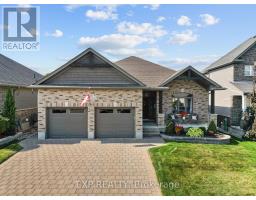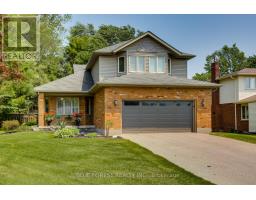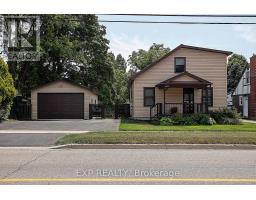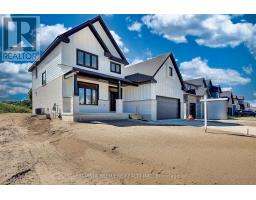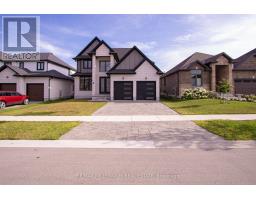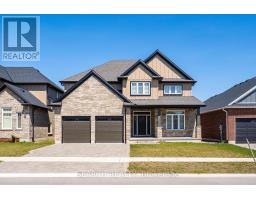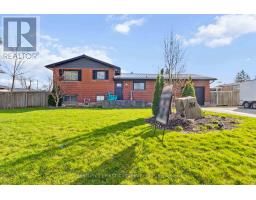175 BOARDWALK WAY, Thames Centre (Dorchester), Ontario, CA
Address: 175 BOARDWALK WAY, Thames Centre (Dorchester), Ontario
Summary Report Property
- MKT IDX12472911
- Building TypeHouse
- Property TypeSingle Family
- StatusBuy
- Added1 days ago
- Bedrooms4
- Bathrooms5
- Area2000 sq. ft.
- DirectionNo Data
- Added On21 Oct 2025
Property Overview
Discover the lifestyle you've been dreaming of in Dorchester! This stunning home offers the perfect blend of family-focused, small-town charm and modern luxury, all while being just minutes from London and the Highway 401 for an effortless commute. Nestled in a sought-after community, you'll be close to great parks, schools, and shopping. This exceptional 2-storey home is completely turn-key, featuring over $300,000 in premium upgrades. The open-concept main floor with custom California Shutters throughout includes a chef's kitchen 2 ovens, quartz counters and a gas range. The fully finished lower level is a highlight, offering a private suite with its own kitchenette and bathroom-perfect for guests or an in-law suite. Your private backyard resort awaits. Unwind in the heated saltwater pool or entertain at the fully equipped cabana, which includes a sink, mini-fridge, and its own 2-piece bathroom. It's a true staycation paradise. With 3+1 bedrooms and 5 bathrooms, this home is the complete package for a family looking to relocate. Why compromise when you can have it all? Schedule your private tour today and find your forever home in Dorchester. (id:51532)
Tags
| Property Summary |
|---|
| Building |
|---|
| Land |
|---|
| Level | Rooms | Dimensions |
|---|---|---|
| Second level | Bedroom 2 | 3.4 m x 4 m |
| Bedroom 3 | 3.1 m x 3.6 m | |
| Laundry room | 2.4 m x 1.7 m | |
| Primary Bedroom | 5 m x 3.5 m | |
| Basement | Dining room | 2.7 m x 2.2 m |
| Kitchen | 2.7 m x 2.5 m | |
| Bedroom 4 | 3 m x 6.4 m | |
| Living room | 4.6 m x 6.4 m | |
| Main level | Den | 3.3 m x 3.7 m |
| Living room | 4.7 m x 6.7 m | |
| Dining room | 2.6 m x 6.8 m | |
| Kitchen | 3.3 m x 4.9 m | |
| Mud room | 2 m x 2 m |
| Features | |||||
|---|---|---|---|---|---|
| Attached Garage | Garage | Oven - Built-In | |||
| Dryer | Two stoves | Washer | |||
| Window Coverings | Refrigerator | Central air conditioning | |||
| Fireplace(s) | |||||












































