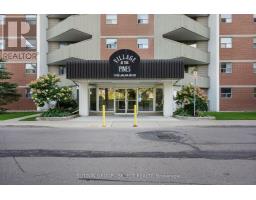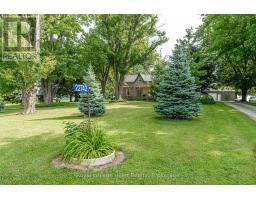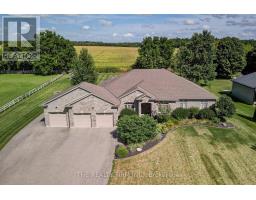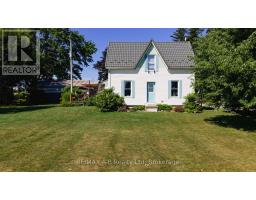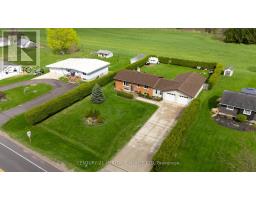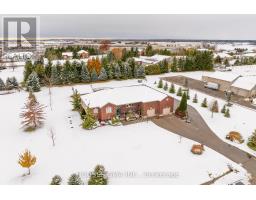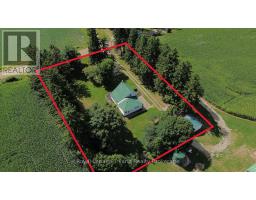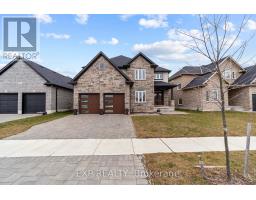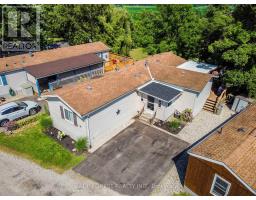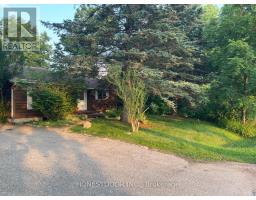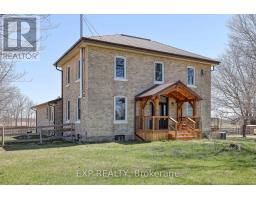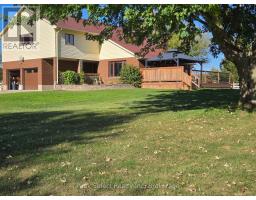21069 RIVERVIEW DRIVE, Thames Centre, Ontario, CA
Address: 21069 RIVERVIEW DRIVE, Thames Centre, Ontario
Summary Report Property
- MKT IDX12577604
- Building TypeHouse
- Property TypeSingle Family
- StatusBuy
- Added8 weeks ago
- Bedrooms3
- Bathrooms1
- Area1100 sq. ft.
- DirectionNo Data
- Added On26 Nov 2025
Property Overview
Embrace a rare opportunity to own a charming lakefront property on the tranquil shores of beautiful Fanshawe Lake. Situated within a conservation park on affordable leased land with low taxes, this home offers a serene retreat from the hustle and bustle of everyday life. The solid 3-bedroom bungalow has been lovingly updated throughout, featuring recent enhancements such as an attached garage (2023), formal entryway, and open concept main floor complete with a stunning stone fireplace. The wall of windows (2022) brings in natural light while providing captivating views of the lake and backyard sanctuary. The modern kitchen, remodeled in 2022 with new appliances, is both stylish and functional, boasting an inviting island for added convenience. Step outside onto your private back deck to relish nature and the lakefront - ideal for paddling, canoeing, kayaking, or leisurely strolls along scenic nature trails. Additional upgrades include: new siding (2023), furnace/AC (2020), electrical (2021), upgraded insulation (2020), and a new concrete driveway (2025). Don't miss your chance to enjoy this exceptional property and your dream lifestyle for years to come. (id:51532)
Tags
| Property Summary |
|---|
| Building |
|---|
| Land |
|---|
| Features | |||||
|---|---|---|---|---|---|
| Carpet Free | Attached Garage | Garage | |||
| Garage door opener remote(s) | Water Heater | Dishwasher | |||
| Dryer | Microwave | Stove | |||
| Washer | Refrigerator | Central air conditioning | |||
| Fireplace(s) | |||||
















































