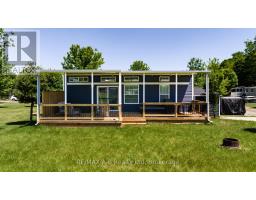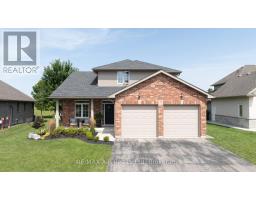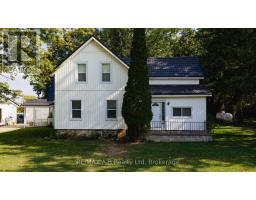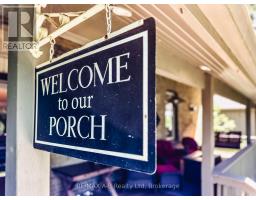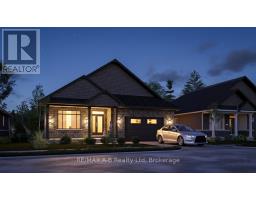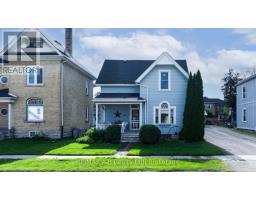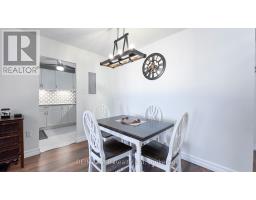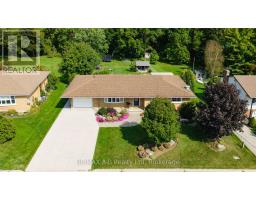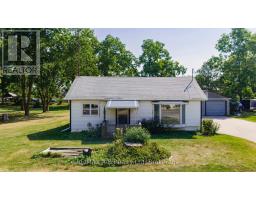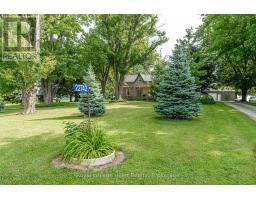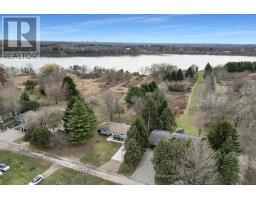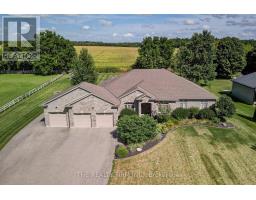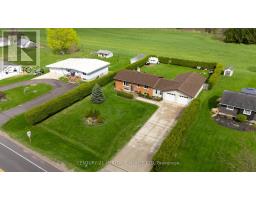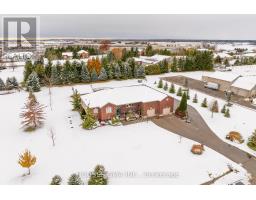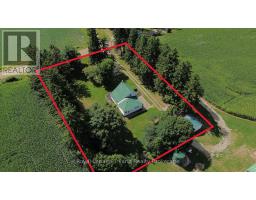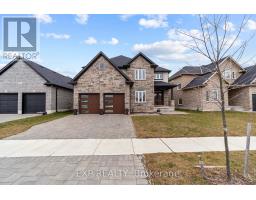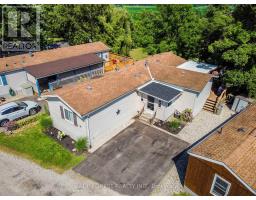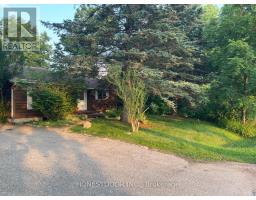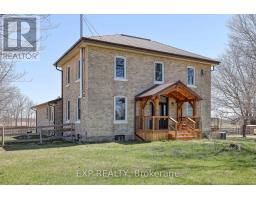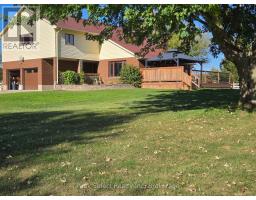24189 WELLBURN ROAD, Thames Centre, Ontario, CA
Address: 24189 WELLBURN ROAD, Thames Centre, Ontario
Summary Report Property
- MKT IDX12474344
- Building TypeHouse
- Property TypeSingle Family
- StatusBuy
- Added11 weeks ago
- Bedrooms4
- Bathrooms2
- Area1500 sq. ft.
- DirectionNo Data
- Added On02 Nov 2025
Property Overview
Discover the perfect blend of country charm and modern comfort on this picturesque 1.23-acre property just minutes from St. Marys. This well-maintained home offers plenty of space for a growing or active family, along with great outdoor features for hobbyists or anyone who loves the quiet of rural living. Step inside through the attached one-car garage into a convenient mud room featuring a large closet and tucked-away storage area - ideal for keeping everything organized. The bright, open-concept eat-in kitchen welcomes you with a warm and inviting atmosphere, highlighted by a cozy wood stove that adds rustic charm and extra warmth through the cooler months. The main floor also includes a comfortable living room with a propane fireplace, perfect for relaxing evenings, plus a main floor bedroom, and laundry area for everyday convenience. Upstairs, you'll find three spacious bedrooms and a two-piece bathroom, providing plenty of room for the whole family. Outside, the property features a fully insulated shop with an attached lean-to, offering great space for tools, hobbies, or extra storage. A maple syrup shack adds a unique touch to the property - it will remain with the sale, though all syrup-making equipment will be removed. This beautiful country property sits on a paved road and offers the peace of rural living with the convenience of easy access to nearby amenities. If you've been dreaming of space, comfort, and country charm - this place could be your perfect place to call home. (id:51532)
Tags
| Property Summary |
|---|
| Building |
|---|
| Land |
|---|
| Level | Rooms | Dimensions |
|---|---|---|
| Second level | Primary Bedroom | 3.8 m x 4.11 m |
| Bathroom | 1.05 m x 1.68 m | |
| Office | 1.87 m x 3.47 m | |
| Bedroom 2 | 3.93 m x 2.69 m | |
| Bedroom 3 | 2.87 m x 3.47 m | |
| Main level | Mud room | 2.69 m x 4.92 m |
| Dining room | 4.04 m x 2.52 m | |
| Kitchen | 4.79 m x 4.06 m | |
| Foyer | 2.36 m x 3.22 m | |
| Bathroom | 2.24 m x 2.6 m | |
| Living room | 5.79 m x 4.73 m | |
| Bedroom | 4.07 m x 3.48 m | |
| Laundry room | 1.61 m x 3.33 m |
| Features | |||||
|---|---|---|---|---|---|
| Wooded area | Lighting | Country residential | |||
| Gazebo | Sump Pump | Attached Garage | |||
| Garage | Central Vacuum | Dishwasher | |||
| Garage door opener | Water Heater | Microwave | |||
| Stove | Window Coverings | Refrigerator | |||
| Wall unit | Fireplace(s) | ||||















































