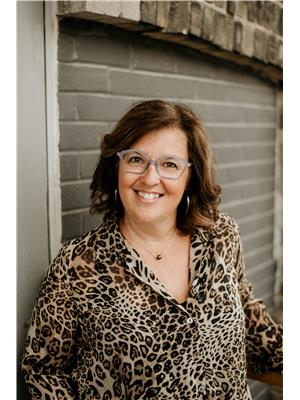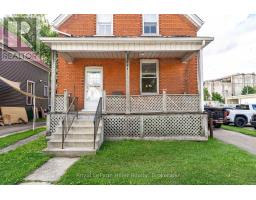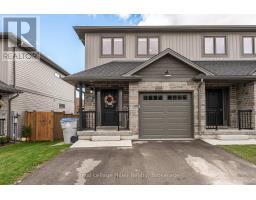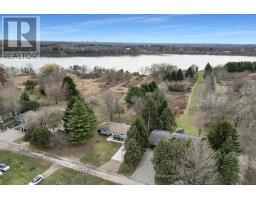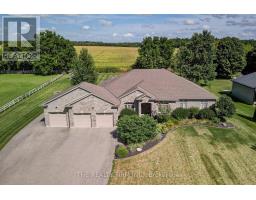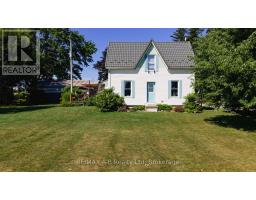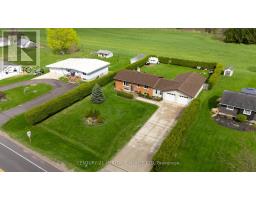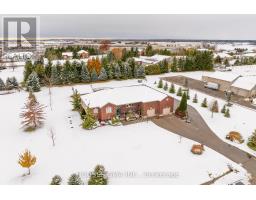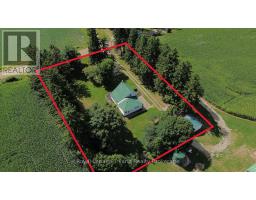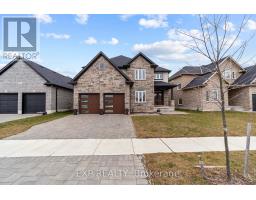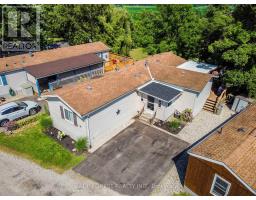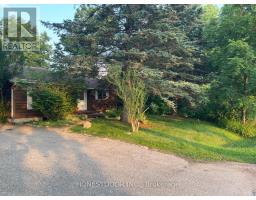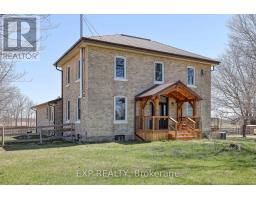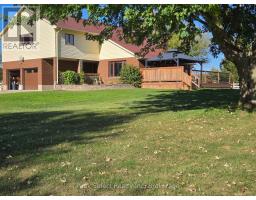22742 NISSOURI ROAD, Thames Centre, Ontario, CA
Address: 22742 NISSOURI ROAD, Thames Centre, Ontario
Summary Report Property
- MKT IDX12293350
- Building TypeHouse
- Property TypeSingle Family
- StatusBuy
- Added19 weeks ago
- Bedrooms4
- Bathrooms2
- Area2500 sq. ft.
- DirectionNo Data
- Added On05 Oct 2025
Property Overview
Welcome to this stunning 4.69-acre country property offering a unique blend of character and contemporary updates. This home has had a complete renovation in the last five years. Set in a picturesque and private setting, this beautifully maintained historic home features an addition, a wrap around pergola deck and numerous modern upgrades, making it a rare find for those seeking both charm and functionality. Step inside to discover a bright and spacious interior with a new kitchen, perfect for family meals and entertaining. Both the 3-piece and 4-piece bathrooms have been tastefully renovated and include heated floors for year-round comfort. The home also features a warm and inviting family room addition, a dedicated office, a cozy living room, and a formal dining area ideal for gatherings and celebrations. At the rear of the home, a mudroom leads out to a large new deck providing one of the many peaceful spaces to enjoy the outdoors of this property. Upstairs, you'll find four comfortable bedrooms, including one housed in the newest upper-level addition, offering ample space for family or guests. The grounds are equally impressive, with a small pasture at the front, a small creek, and walking trails that wind through the property complete with two charming footbridges. Whether you are enjoying a morning walk or an evening by the firepit, the natural beauty is all around. Additional outbuildings include a detached garage with a workshop at the back and includes electricity, a granary, and a barn with some new doors. Mature trees throughout the property add to the peaceful ambiance and provide shade, privacy, and a true country feel. This is an opportunity to own a well-loved country home that perfectly balances historic charm with modern living. Come explore and fall in love with everything this unique property has to offer. (id:51532)
Tags
| Property Summary |
|---|
| Building |
|---|
| Land |
|---|
| Level | Rooms | Dimensions |
|---|---|---|
| Second level | Bathroom | 3.38 m x 3.1 m |
| Primary Bedroom | 4.43 m x 5.09 m | |
| Bedroom 2 | 4.43 m x 3.33 m | |
| Bedroom 3 | 4.55 m x 2.85 m | |
| Bedroom 4 | 3.34 m x 4.07 m | |
| Main level | Kitchen | 3.87 m x 4.1 m |
| Dining room | 3.85 m x 3 m | |
| Bathroom | 2.12 m x 1.7 m | |
| Mud room | 2.1 m x 4.77 m | |
| Office | 5.39 m x 2.28 m | |
| Family room | 6.01 m x 5.09 m |
| Features | |||||
|---|---|---|---|---|---|
| Wooded area | Detached Garage | Garage | |||
| Water Heater | Water softener | Dishwasher | |||
| Dryer | Stove | Washer | |||
| Refrigerator | Central air conditioning | ||||















































