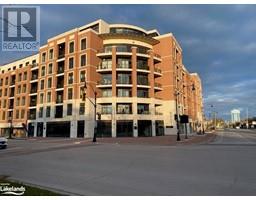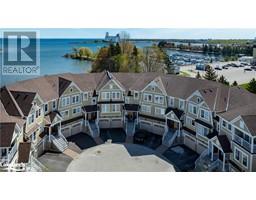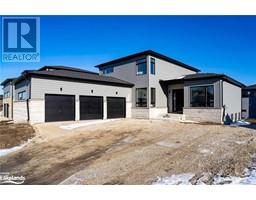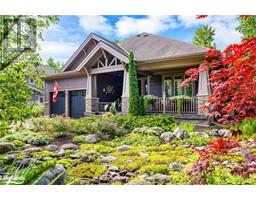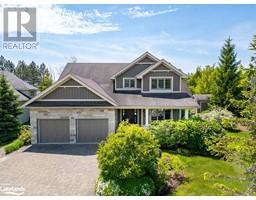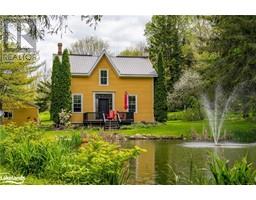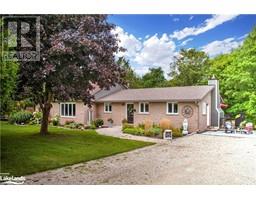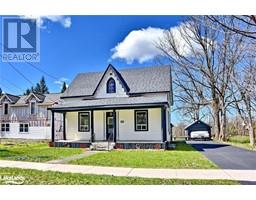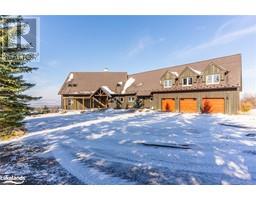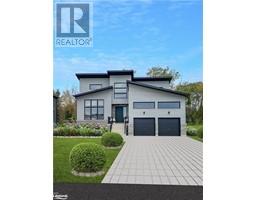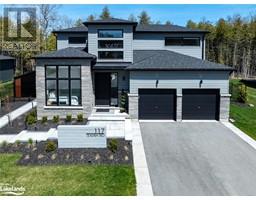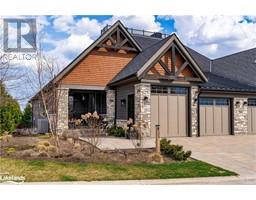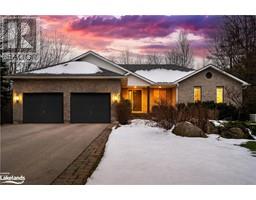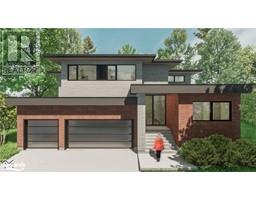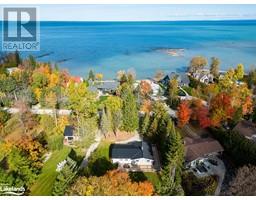102 RIDGEVIEW Drive Blue Mountains, The Blue Mountains, Ontario, CA
Address: 102 RIDGEVIEW Drive, The Blue Mountains, Ontario
Summary Report Property
- MKT ID40584946
- Building TypeHouse
- Property TypeSingle Family
- StatusBuy
- Added1 weeks ago
- Bedrooms6
- Bathrooms3
- Area4000 sq. ft.
- DirectionNo Data
- Added On07 May 2024
Property Overview
Private Location right in the pulse of Blue Mountain! Enjoy your own Private Pool, & spa features, such as a Sauna, Wet Room, Steam shower. There are no fees to pay. This architecturally designed chalet is nestled on a 1/4 acre lot, on a private lane, a sa walk to Blue Mountain and Monterra Golf Course. A large foyer entrance leads you to an entertainer's kitchen with quartz countertops & island. It has a Main floor primary bedroom with luxury ensuite bathroom, and walk in closet. The Great Room has vaulted ceilings, a stone gas fireplace and a walk out to al covered deck with view over the fantastic 27 X 40 inground' pool. There is also a lovely large side yard, excellent for horseshoes, bonfire or you name it. You'll find 5 more bedrooms, as well as a 5 piece bathroom & separate Sauna. It's such a family atmosphere and is an entertainers dream chalet. Bring your family and friends, where you can share good times. Incredible space inside and out Take in hiking, golf, snowshoeing, as well as meandering through village shops, restaurants and activities. Collingwood is just a few miles down the road. Quality time is what it's all about. (id:51532)
Tags
| Property Summary |
|---|
| Building |
|---|
| Land |
|---|
| Level | Rooms | Dimensions |
|---|---|---|
| Second level | Great room | 10'0'' x 25'0'' |
| 5pc Bathroom | Measurements not available | |
| Sauna | 7'8'' x 8'5'' | |
| Bedroom | 12'10'' x 15'4'' | |
| Bedroom | 12'8'' x 10'7'' | |
| Bedroom | 11'5'' x 9'11'' | |
| Bedroom | 9'3'' x 11'4'' | |
| Third level | Bedroom | 16'5'' x 12'8'' |
| Main level | 4pc Bathroom | Measurements not available |
| 4pc Bathroom | Measurements not available | |
| Primary Bedroom | 15'0'' x 15'1'' | |
| Eat in kitchen | 16'0'' x 25' |
| Features | |||||
|---|---|---|---|---|---|
| Cul-de-sac | Ravine | Skylight | |||
| Sump Pump | Dishwasher | Dryer | |||
| Refrigerator | Sauna | Washer | |||
| Range - Gas | Hood Fan | Window Coverings | |||
| None | |||||














































