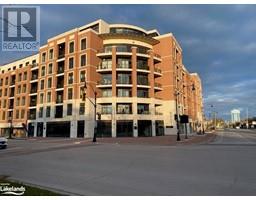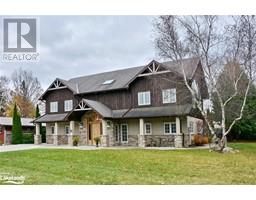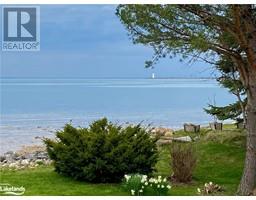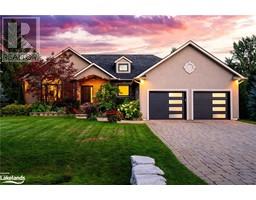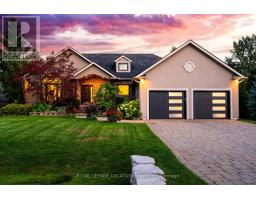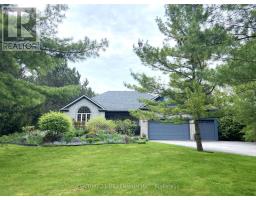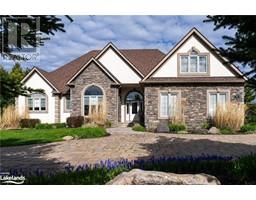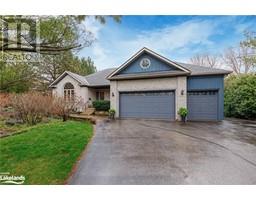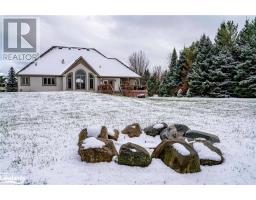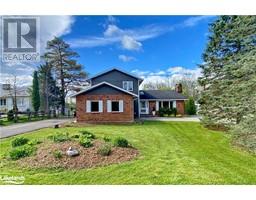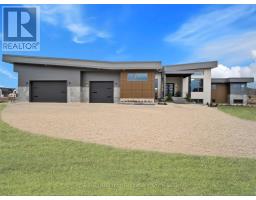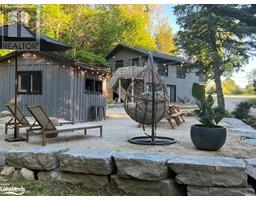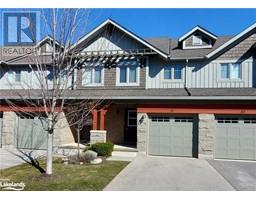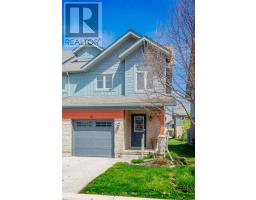10 BOARDWALK Avenue CW01-Collingwood, Collingwood, Ontario, CA
Address: 10 BOARDWALK Avenue, Collingwood, Ontario
Summary Report Property
- MKT ID40579283
- Building TypeRow / Townhouse
- Property TypeSingle Family
- StatusBuy
- Added1 weeks ago
- Bedrooms3
- Bathrooms3
- Area2300 sq. ft.
- DirectionNo Data
- Added On07 May 2024
Property Overview
Water views from all levels! Beautifully upgraded 2300 sf condo with your private elevator to each floor, 2 gas fireplaces, 9' ceilings, 29' deck off main level and lower level plus 13' deck on upper level. 3 bdrms plus office or 4th bdrm. Awesome large family room with bar area, fireplace and walk out to a deck with water view. Upgrades include Kitchen 2020 counters, full ht cabinets, very hi-end appliances including gas Bertazzoni Stove, 2021 Washer, dryer, 2023 water heater (owned),2022 Air Cond, 2019 floors, 2020 crown mouldings main level, 2023 driveway, 2023 garage door remote. Elevator has a contract that can be transferred ($700 yearly). Take your Kayaks straight out to the water, enjoy walks on the boardwalk that lead you to incredible discoveries and other trails. Marina is right next door, part of Livingstone Resort Amenities. Enjoy the water views from Sunrise to Sunset, sailboats, wildlife. And remember stairs are never an issue with an elevator that goes to all levels. Amazing waterfront Seafood dining..a 2 min walk or enjoy the conveniences and fun of Cranberry Mews, a 4 min walk. This is the best water view location in the complex where you can relax and breathe in the good life. (id:51532)
Tags
| Property Summary |
|---|
| Building |
|---|
| Land |
|---|
| Level | Rooms | Dimensions |
|---|---|---|
| Second level | Full bathroom | Measurements not available |
| Bedroom | 12'1'' x 9'5'' | |
| Bedroom | 10'5'' x 8'11'' | |
| Primary Bedroom | 12'10'' x 19'5'' | |
| 4pc Bathroom | Measurements not available | |
| Lower level | Other | 5'6'' x 9'10'' |
| Family room | 20'10'' x 16'9'' | |
| Main level | 2pc Bathroom | Measurements not available |
| Den | 10'8'' x 11'4'' | |
| Living room | 26'10'' x 15'10'' | |
| Dining room | 12'10'' x 9'5'' | |
| Kitchen | 9'10'' x 8'7'' |
| Features | |||||
|---|---|---|---|---|---|
| Cul-de-sac | Balcony | Automatic Garage Door Opener | |||
| Attached Garage | Visitor Parking | Dishwasher | |||
| Dryer | Refrigerator | Washer | |||
| Microwave Built-in | Gas stove(s) | Window Coverings | |||
| Garage door opener | Central air conditioning | ||||








































