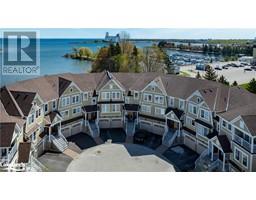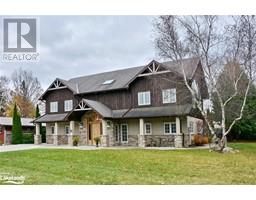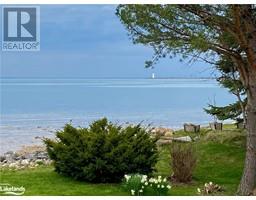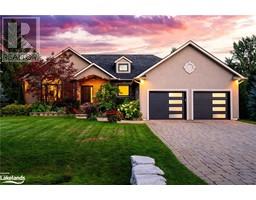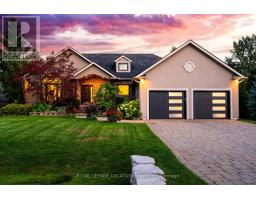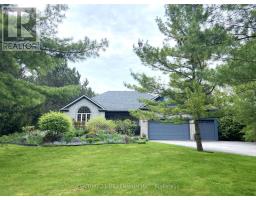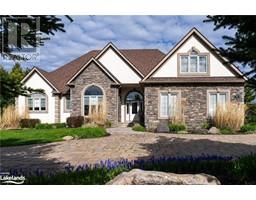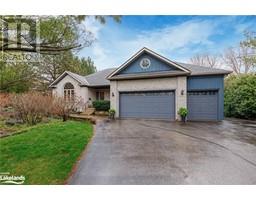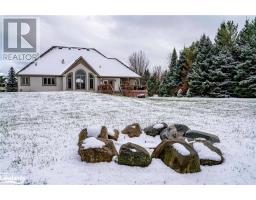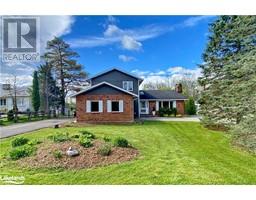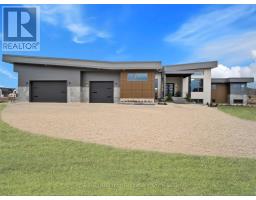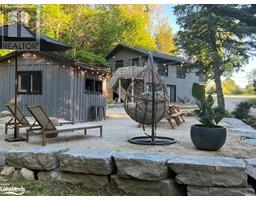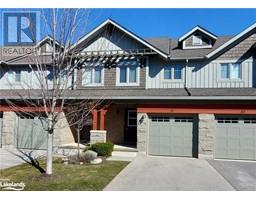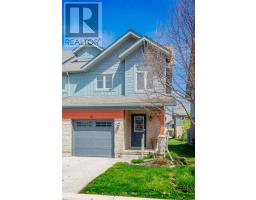1 HUME Street Unit# 321 CW01-Collingwood, Collingwood, Ontario, CA
Address: 1 HUME Street Unit# 321, Collingwood, Ontario
Summary Report Property
- MKT ID40528545
- Building TypeApartment
- Property TypeSingle Family
- StatusBuy
- Added16 weeks ago
- Bedrooms1
- Bathrooms1
- Area800 sq. ft.
- DirectionNo Data
- Added On18 Jan 2024
Property Overview
Enjoy luxury living at MONACO in Historic downtown Collingwood. This ‘Charlene’ model features a large living room,10’ ceilings,with walkout to a 27ft balcony. Beautiful open concept kit with breakfast bar upgraded full height cabinets. Secure, smart-lock suite entry. Walk to everything downtown Collingwood has to offer. At 800SF, the plan is an open concept 1 bedroom+den layout and is perfect for weekend getaways or year-round living. Suite features include: a gracious private balcony, underground parking and locker, granite counters, stainless steel appliances, flooring in living/dining/den, and a gorgeous bath. Spend a leisurely afternoon with friends on the rooftop terrace soaking in the views of Georgian Bay, and the mountain. Walk to trendy restaurants , boutique shops, banks, grocery shopping,LCBO, everything Collingwood has to offer. Amenities to include a fitness/yoga/Pilates studio, commons BBQ area, multi-purpose club room with kitchen. and secured building access for peace of mind. Upgrades included $7000 in Kitchen Cabinets, $3500 double bike rack in garage spot,$700 rough-in for ceiling for separate lighting or fan. (id:51532)
Tags
| Property Summary |
|---|
| Building |
|---|
| Land |
|---|
| Level | Rooms | Dimensions |
|---|---|---|
| Main level | 4pc Bathroom | Measurements not available |
| Other | 27'0'' x 6'0'' | |
| Bedroom | 12'1'' x 10'5'' | |
| Den | 9'0'' x 5'10'' | |
| Dining room | 12'6'' x 10'6'' | |
| Kitchen | 8'3'' x 7'10'' | |
| Living room | 14'1'' x 14'8'' |
| Features | |||||
|---|---|---|---|---|---|
| Balcony | Automatic Garage Door Opener | Underground | |||
| Visitor Parking | Dishwasher | Dryer | |||
| Refrigerator | Sauna | Stove | |||
| Washer | Microwave Built-in | Window Coverings | |||
| Garage door opener | Hot Tub | Central air conditioning | |||
| Exercise Centre | |||||









































