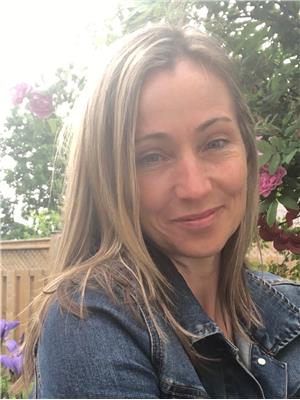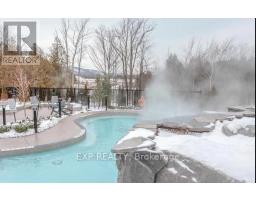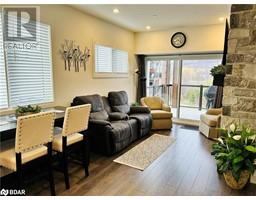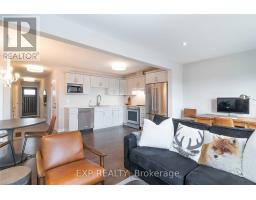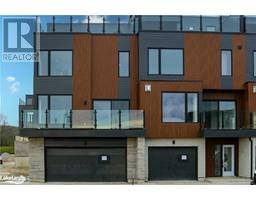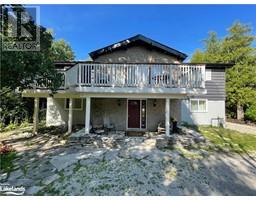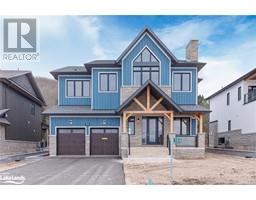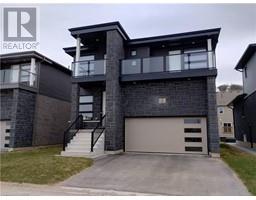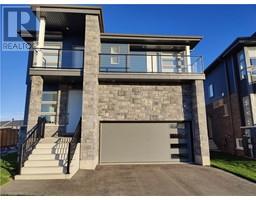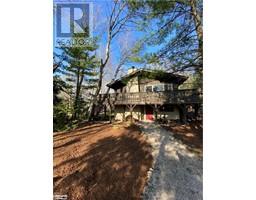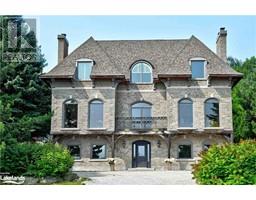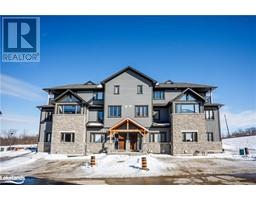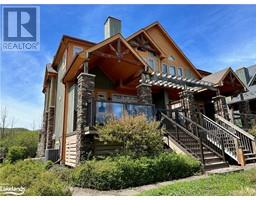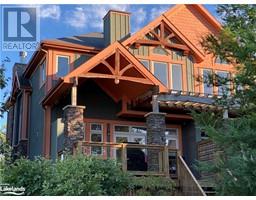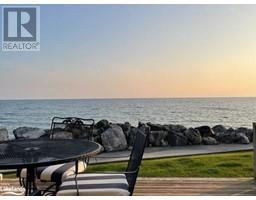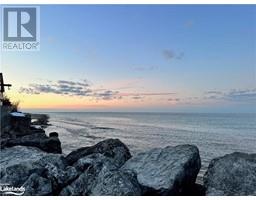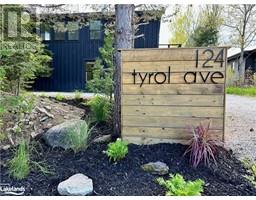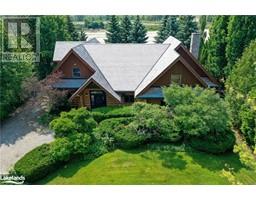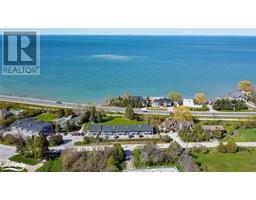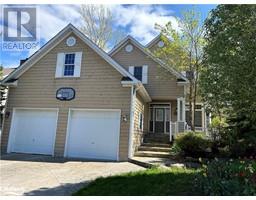109 CRAIGMORE Crescent Blue Mountains, The Blue Mountains, Ontario, CA
Address: 109 CRAIGMORE Crescent, The Blue Mountains, Ontario
Summary Report Property
- MKT ID40520695
- Building TypeHouse
- Property TypeSingle Family
- StatusRent
- Added23 weeks ago
- Bedrooms6
- Bathrooms3
- AreaNo Data sq. ft.
- DirectionNo Data
- Added On08 Dec 2023
Property Overview
Experience the ultimate winter getaway in this spacious and luxurious 6-bedroom ski chalet, perfect for large families or groups. Enjoy the convenience of being a short 4 minute walk to the North Chair at Blue Mountain Resort and Toronto Ski Club, and only a 3-minute drive to Craigleith and Alpine Ski Clubs. Boasting 2 separate living spaces with large 65-inch TVs, this chalet has plenty of room to relax after a day on the slopes. Take in the breathtaking views of the ski hills while enjoying apres with friends in one of the comfortable living rooms. With ample parking for up to 8 vehicles and a secure storage locker for all your equipment, you can rest assured that your gear and vehicles are safe. Stroll to the Village at Blue for shopping and dining options , or relax and unwind in this cozy & convenient winter retreat. No pets or smoking please. (id:51532)
Tags
| Property Summary |
|---|
| Building |
|---|
| Land |
|---|
| Level | Rooms | Dimensions |
|---|---|---|
| Second level | Living room | 14'8'' x 13'0'' |
| Living room | 25'5'' x 14'6'' | |
| Kitchen | 14'8'' x 10'5'' | |
| Dining room | 14'8'' x 7'3'' | |
| 3pc Bathroom | Measurements not available | |
| Bedroom | 8'1'' x 15'6'' | |
| Main level | 4pc Bathroom | Measurements not available |
| Full bathroom | Measurements not available | |
| Bedroom | 5'8'' x 12'2'' | |
| Bedroom | 11'8'' x 12'6'' | |
| Primary Bedroom | 9'2'' x 11'1'' | |
| Bedroom | 5'9'' x 11'1'' | |
| Bedroom | 12'4'' x 7'2'' |
| Features | |||||
|---|---|---|---|---|---|
| No Pet Home | Central Vacuum | Dishwasher | |||
| Dryer | Refrigerator | Stove | |||
| Washer | Microwave Built-in | Window Coverings | |||
| None | |||||


























