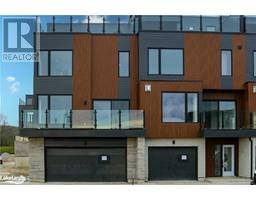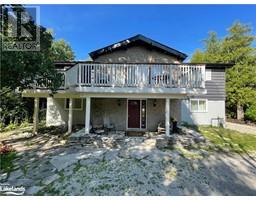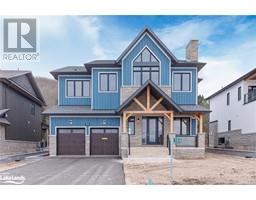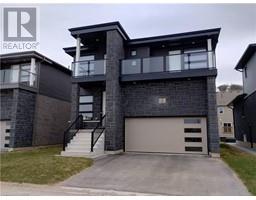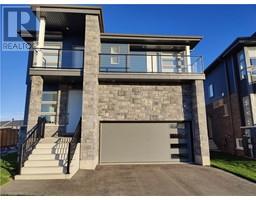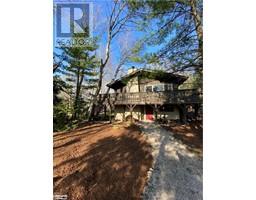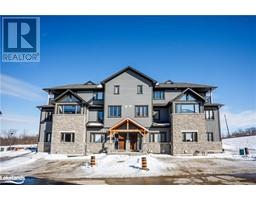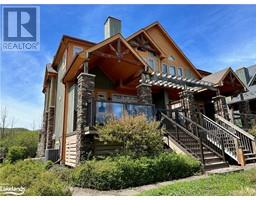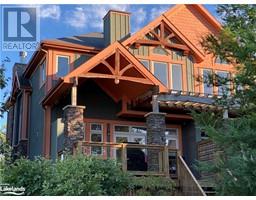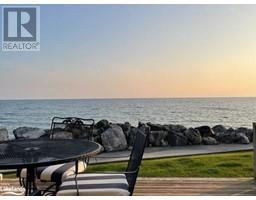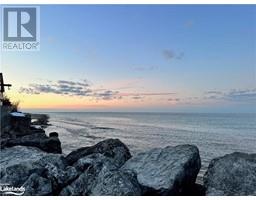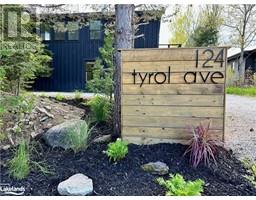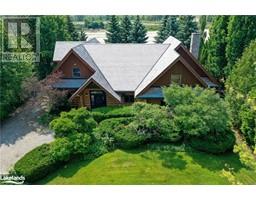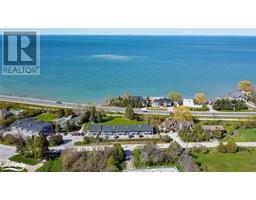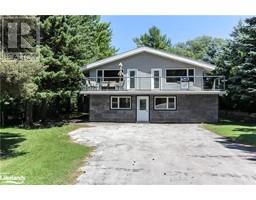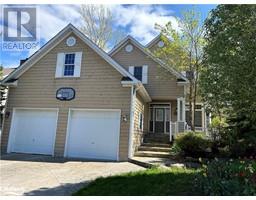122 ARROWHEAD Crescent Blue Mountains, The Blue Mountains, Ontario, CA
Address: 122 ARROWHEAD Crescent, The Blue Mountains, Ontario
Summary Report Property
- MKT ID40530926
- Building TypeHouse
- Property TypeSingle Family
- StatusRent
- Added17 weeks ago
- Bedrooms7
- Bathrooms6
- AreaNo Data sq. ft.
- DirectionNo Data
- Added On22 Jan 2024
Property Overview
Backing onto Craigleith and Alpine Ski Clubs with 7 bedrooms, 5.5 baths, and 5 wood burning fireplaces, this stunning 6,932 sq.ft. estate offers 9' and 10' ceilings throughout with expansive views across Georgian Bay. Perfect for family gatherings or entertaining guests in its impressive great room and stunning dining area, huge gourmet kitchen, indoor spa area with sauna, spa and bar, this palatial home offers it all. Hot tub, hike and gather around the massive kitchen island, tee off at area golf courses, hiking the Bruce Trail and boating or swimming on Georgian Bay. This truly remarkable home in this prestigious neighbourhood is located only a short drive to the shops and bistros of Thornbury, Collingwood and Blue Mountain Village (id:51532)
Tags
| Property Summary |
|---|
| Building |
|---|
| Land |
|---|
| Level | Rooms | Dimensions |
|---|---|---|
| Second level | Bedroom | 12'10'' x 14'0'' |
| 2pc Bathroom | 6'10'' x 5'1'' | |
| 3pc Bathroom | 5'2'' x 7'10'' | |
| Living room | 44'5'' x 17'9'' | |
| Dining room | 13'11'' x 20'4'' | |
| Kitchen | 16'3'' x 14'9'' | |
| Third level | 4pc Bathroom | 14'0'' x 9'0'' |
| Bedroom | 13'6'' x 15'5'' | |
| Bedroom | 13'6'' x 14'4'' | |
| Bedroom | 15'11'' x 10'6'' | |
| Bedroom | 14'0'' x 15'4'' | |
| Full bathroom | 13'6'' x 14'8'' | |
| Primary Bedroom | 30'5'' x 18'7'' | |
| Main level | 3pc Bathroom | 5'5'' x 3'7'' |
| 4pc Bathroom | 7'7'' x 6'8'' | |
| Mud room | 13'2'' x 9'9'' | |
| Laundry room | 10'2'' x 14'7'' | |
| Sauna | 7'7'' x 10'11'' | |
| Bedroom | 15'2'' x 14'6'' | |
| Family room | 28'10'' x 15'4'' |
| Features | |||||
|---|---|---|---|---|---|
| Conservation/green belt | Wet bar | Skylight | |||
| Recreational | Sump Pump | Automatic Garage Door Opener | |||
| Attached Garage | Central Vacuum | Dishwasher | |||
| Dryer | Freezer | Microwave | |||
| Oven - Built-In | Refrigerator | Sauna | |||
| Stove | Water meter | Wet Bar | |||
| Washer | Range - Gas | Hood Fan | |||
| Window Coverings | Garage door opener | Hot Tub | |||
| Central air conditioning | |||||










































