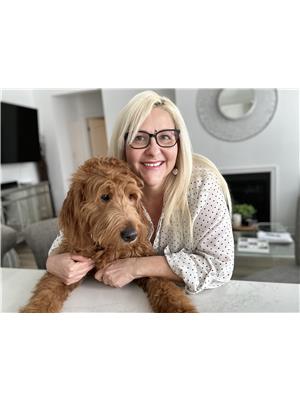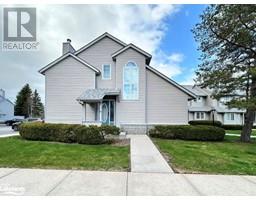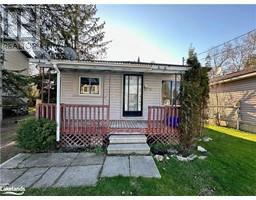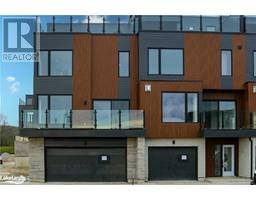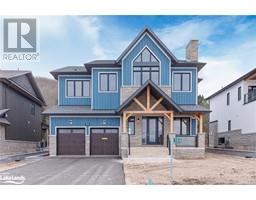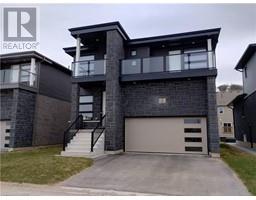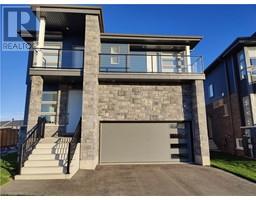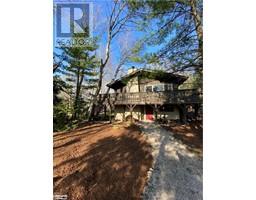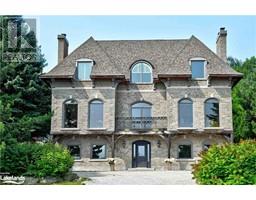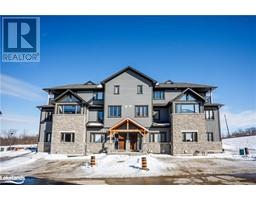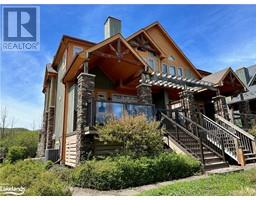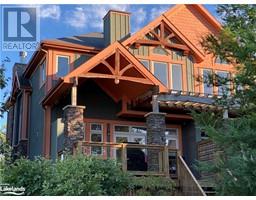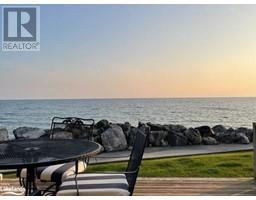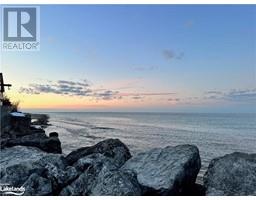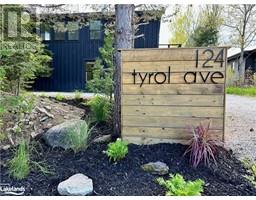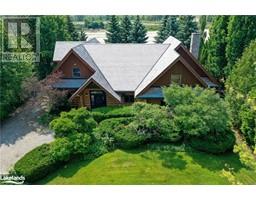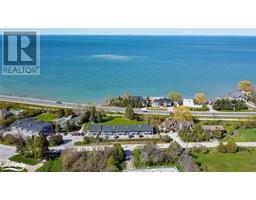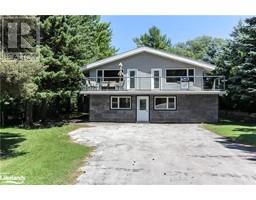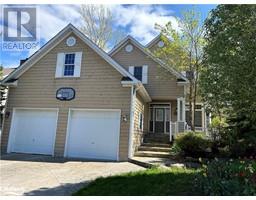828473 40 GREY Road Blue Mountains, The Blue Mountains, Ontario, CA
Address: 828473 40 GREY Road, The Blue Mountains, Ontario
Summary Report Property
- MKT ID40527485
- Building TypeHouse
- Property TypeSingle Family
- StatusRent
- Added13 weeks ago
- Bedrooms4
- Bathrooms2
- AreaNo Data sq. ft.
- DirectionNo Data
- Added On09 Feb 2024
Property Overview
RENTED FOR FEB/MARCH 2024 AVAILABLE FOR APRIL-JUNE 30/24. SHORT TERM RENTAL AVAILABLE UNTIL JUNE 30, 2024 THIS IS THE PLACE YOU WANT TO BE FOR THE WINTER! Fully furnished chalet completely equipped with everything you will need to enjoy your stay. Just bring your clothes. Warm up after a cold day on the slopes by one of the many fireplaces. Upper level is open concept with a double sided fireplace and space for all your guests. BBQ available if you like to cook outdoors. On the main level you will find a second living room with another gas fireplace where you can send the kids can to watch a movies while you enjoy a glass of wine with your friends on the upper level. This location is near all the ski hills, just a few minutes to Collingwood going south and Thornbury going North. Right off Hwy 26 and on the trail system. A must see. Utilities extra. 50% deposit required when signing the lease. Balance due 2 weeks before occupancy along with a $3,000 security deposit. (id:51532)
Tags
| Property Summary |
|---|
| Building |
|---|
| Land |
|---|
| Level | Rooms | Dimensions |
|---|---|---|
| Second level | 4pc Bathroom | Measurements not available |
| Primary Bedroom | 17'5'' x 10'8'' | |
| Living room | 13'11'' x 8'10'' | |
| Living room | 12'7'' x 10'10'' | |
| Dining room | 13'0'' x 8'5'' | |
| Kitchen | 13'0'' x 8'2'' | |
| Main level | 3pc Bathroom | Measurements not available |
| Bedroom | 10'11'' x 10'2'' | |
| Bedroom | 10'8'' x 7'8'' | |
| Bedroom | 11'0'' x 7'9'' | |
| Family room | 17'0'' x 9'7'' |
| Features | |||||
|---|---|---|---|---|---|
| Dishwasher | Dryer | Microwave | |||
| Refrigerator | Stove | Washer | |||
| Hood Fan | Window Coverings | None | |||









































