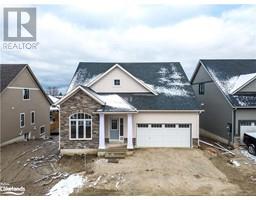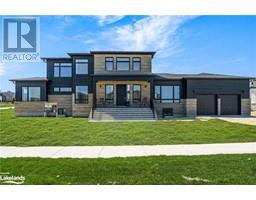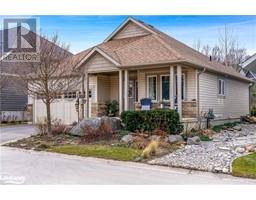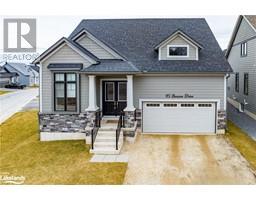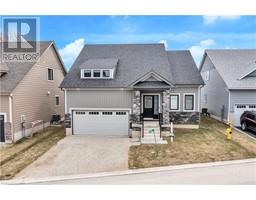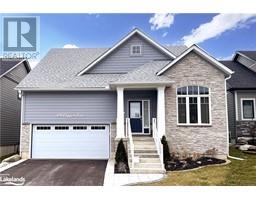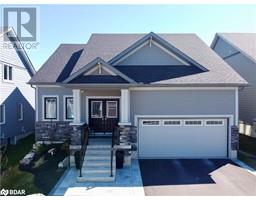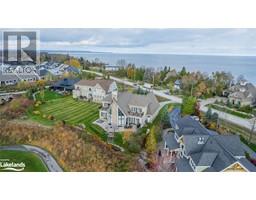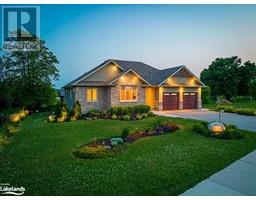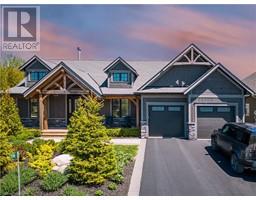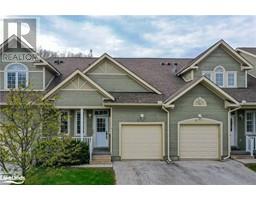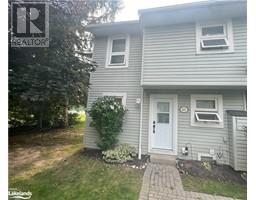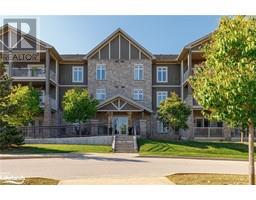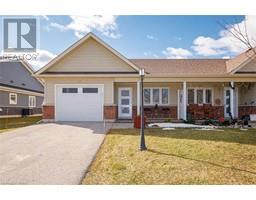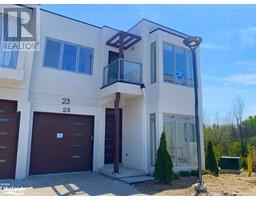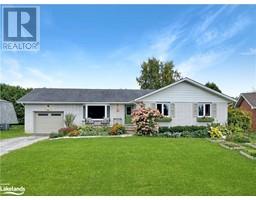116 LANDRY Lane Blue Mountains, Thornbury, Ontario, CA
Address: 116 LANDRY Lane, Thornbury, Ontario
Summary Report Property
- MKT ID40556195
- Building TypeHouse
- Property TypeSingle Family
- StatusBuy
- Added2 weeks ago
- Bedrooms3
- Bathrooms4
- Area2720 sq. ft.
- DirectionNo Data
- Added On04 May 2024
Property Overview
Luxurious living at Lora Bay! A beautiful 3+1 bedroom home seamlessly blends modern design with an abundance of natural light. A lofted living room has a fireplace and large widows overlooking the garden with a fire pit. The lanai is a perfect retreat for reading, morning coffee or your nightcap and sits astride the garden overlooking the golf course where delightful deer sightings are a common occurrence.(This lot is at the end of the range, making errant golf balls a very rare occurrence.) A separate dining room and a well-appointed kitchen opens to the living space making the home ideal for entertaining. Two additional bedrooms and a full bath are on the 2nd level adjoining the lofted sitting area/office. A large 2-car attached garage makes winters easy. The huge mostly finished basement is ready for your layout and has a pool table, family TV room, additional bedroom and 4 piece bath. Walls are drywalled and an artisan paint finish is applied to the concrete floors. Add additional internal walls and close the ceiling and this space will fit your lifestyle perfectly, with a possible gym, study room, spa, virtual driving range, ski workshop, and of course, lots of storage! Lora Bay offers an unparalleled lifestyle with a wealth of amenities. Indulge in the community's private beach, club house with a gym, pool table, library, and indoor outdoor entertainment areas with fine dining. Reduced rates at the meticulously maintained course with unconfirmed plans of pickle balls course and more. Nearby walking/skiing and biking trails, and of course, multiple ski resorts. Part of and just outside of the coveted town of Thornbury, this community is perfectly situated on the shores of Georgian Bay - your idlic permanent residence or, a short drive from Toronto, it will become your perfect recreational/cottage home in one of Ontario's finest and most beautiful communities. This is the perfect gem you've been waiting for, ticking all your boxes on your 'must have' list! (id:51532)
Tags
| Property Summary |
|---|
| Building |
|---|
| Land |
|---|
| Level | Rooms | Dimensions |
|---|---|---|
| Second level | 4pc Bathroom | 10'10'' x 6'1'' |
| Bedroom | 12'1'' x 11'3'' | |
| Bedroom | 14'2'' x 10'8'' | |
| Sitting room | 23'6'' x 12'6'' | |
| Basement | 3pc Bathroom | 4'0'' x 6'1'' |
| Other | 31'5'' x 28'7'' | |
| Other | 39'6'' x 28'7'' | |
| Main level | 2pc Bathroom | 5'0'' x 5'9'' |
| 5pc Bathroom | 10'11'' x 11'5'' | |
| Kitchen | 13'6'' x 11'10'' | |
| Primary Bedroom | 17'9'' x 12'2'' | |
| Sunroom | 17'9'' x 12'2'' | |
| Living room | 20'10'' x 18'5'' | |
| Laundry room | 14'4'' x 6'5'' | |
| Dining room | 12'10'' x 11'3'' | |
| Office | 14'0'' x 10'11'' | |
| Foyer | 8'8'' x 4'11'' |
| Features | |||||
|---|---|---|---|---|---|
| Ravine | Conservation/green belt | Paved driveway | |||
| Sump Pump | Attached Garage | Central Vacuum | |||
| Dishwasher | Dryer | Freezer | |||
| Refrigerator | Washer | Range - Gas | |||
| Microwave Built-in | Gas stove(s) | Hood Fan | |||
| Window Coverings | Garage door opener | Central air conditioning | |||
| Exercise Centre | Party Room | ||||














































