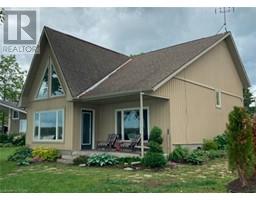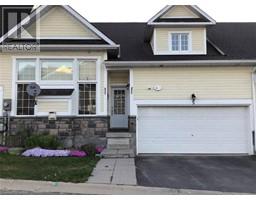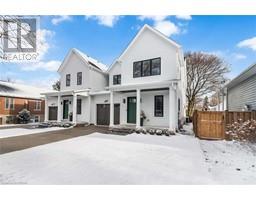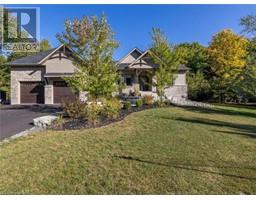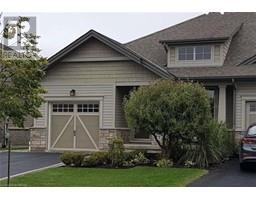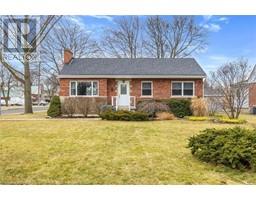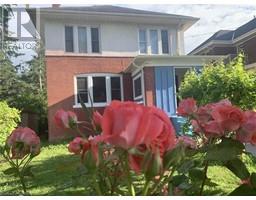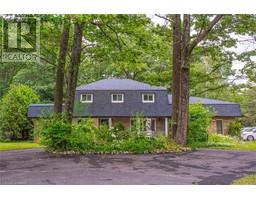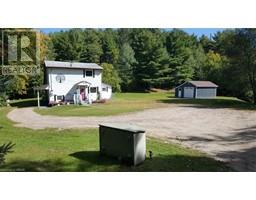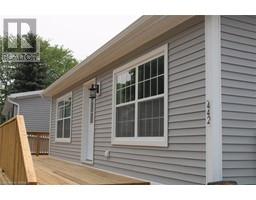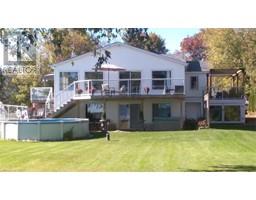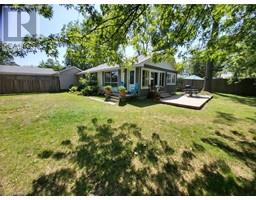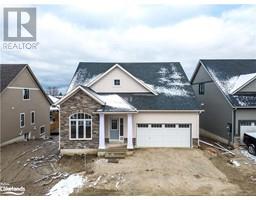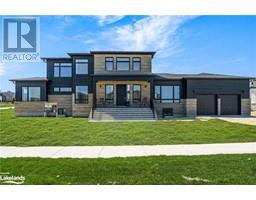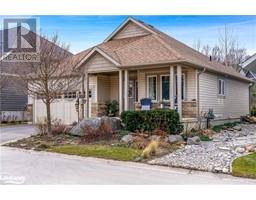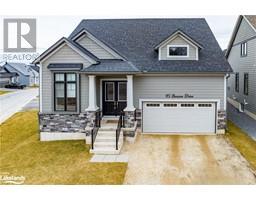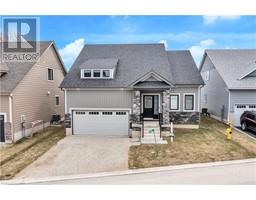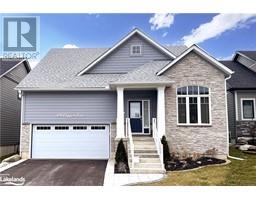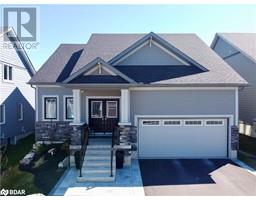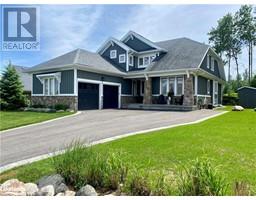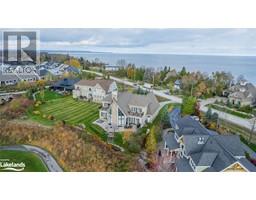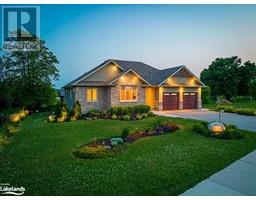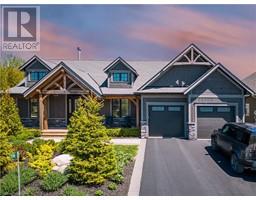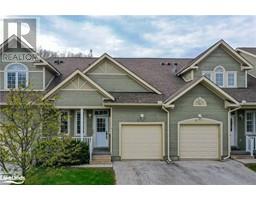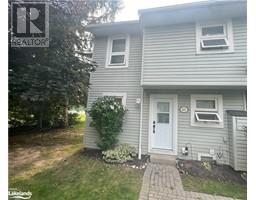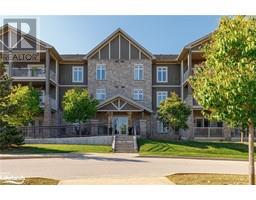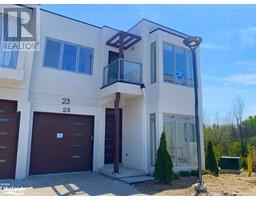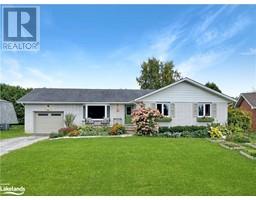49 NAPIER Street Blue Mountains, Thornbury, Ontario, CA
Address: 49 NAPIER Street, Thornbury, Ontario
Summary Report Property
- MKT ID40543849
- Building TypeHouse
- Property TypeSingle Family
- StatusBuy
- Added1 weeks ago
- Bedrooms2
- Bathrooms2
- Area1260 sq. ft.
- DirectionNo Data
- Added On09 May 2024
Property Overview
For more info on this property, please click the Brochure button below. This semi-detached bungalow has 1260 sq ft , 2 bedrooms, 2 bathrooms. Leased land - Monthly fee $751.30 includes house taxes, land lease fee, water, sewerage and landscape upkeep included (lawn cutting). An open concept living; dining room and living rooms with vaulted ceilings and pot lights. 1 kitchen with high ceiling cabinets, Caesar stone countertops, large island with breakfast bar seating, S/S appliances, attractive backsplash, updated light fixtures. Central air conditioning. Primary bedroom with walk-in closet & 3pc ensuite, 2nd bedroom has Queen sized Murphy bed. Main bathroom has 4pc with bath. Crawlspace has ample storage. Large driveway leads to attached garage Recreation center eta 2025. (id:51532)
Tags
| Property Summary |
|---|
| Building |
|---|
| Land |
|---|
| Level | Rooms | Dimensions |
|---|---|---|
| Main level | Dinette | 13'0'' x 9'0'' |
| Kitchen | 13'0'' x 11'0'' | |
| Living room | 13'0'' x 16'0'' | |
| 3pc Bathroom | 5'0'' x 8'0'' | |
| Full bathroom | 5'6'' x 8'6'' | |
| Bedroom | 10'0'' x 12'0'' | |
| Primary Bedroom | 14'0'' x 12'0'' |
| Features | |||||
|---|---|---|---|---|---|
| Southern exposure | Sump Pump | Automatic Garage Door Opener | |||
| Attached Garage | Visitor Parking | Freezer | |||
| Microwave | Water meter | Microwave Built-in | |||
| Window Coverings | Garage door opener | Central air conditioning | |||




























