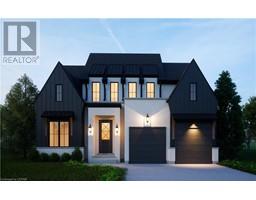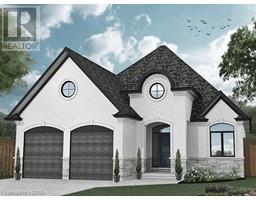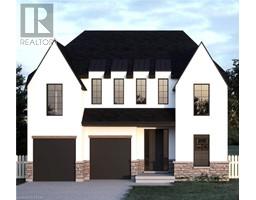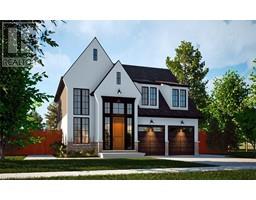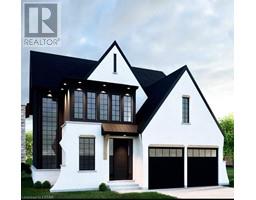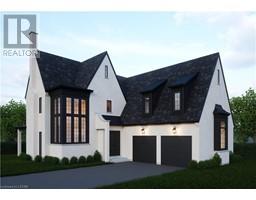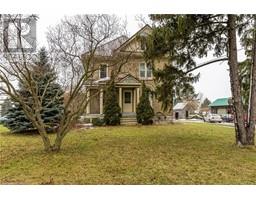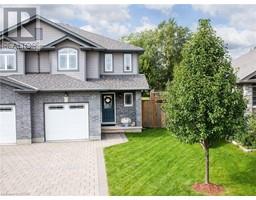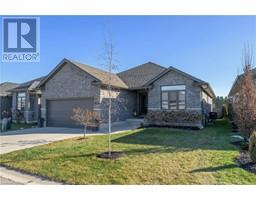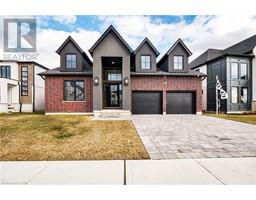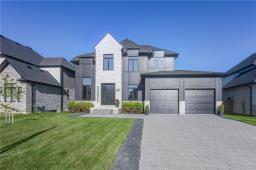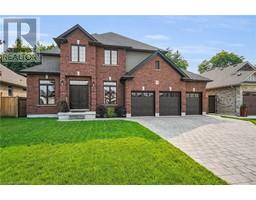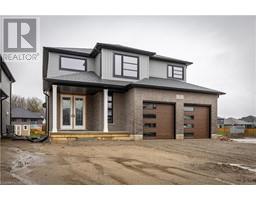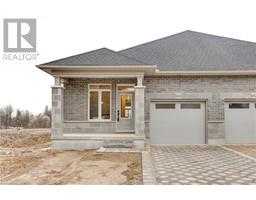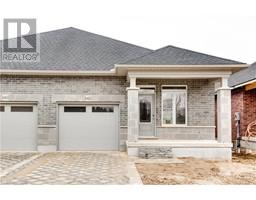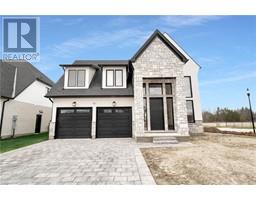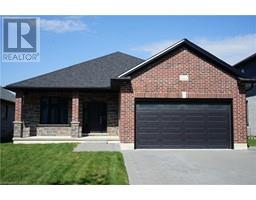LOT 24 FOXBOROUGH Place Thorndale, Thorndale, Ontario, CA
Address: LOT 24 FOXBOROUGH Place, Thorndale, Ontario
Summary Report Property
- MKT ID40372493
- Building TypeHouse
- Property TypeSingle Family
- StatusBuy
- Added10 weeks ago
- Bedrooms4
- Bathrooms3
- Area2850 sq. ft.
- DirectionNo Data
- Added On14 Feb 2024
Property Overview
TO BE BUILT! Introducing “The Aberdeen.” This Royal Oak stunner 2,260 sq.ft home includes 4 bedrooms, 2.5 baths and a double car garage. Its sleek and clean exterior with its unique placement of windows allows for a modern yet transitional design. The interior of this home includes archways to the pantry and mudroom with access from each side of the kitchen, an open concept dining, living and kitchen area allowing for tons of room for entertainment. All bedrooms are located on the upper level as well as the laundry room. The sizeable master bedroom allows access to a spacious walk in closet and luxurious 5-piece en-suite with a stand-alone tub and glass shower. This unique layout is spacious, well-designed, and functional for any family! More plans and lots available. Photos are from previous models for illustrative purposes. Each model differs in design and client selections. (id:51532)
Tags
| Property Summary |
|---|
| Building |
|---|
| Land |
|---|
| Level | Rooms | Dimensions |
|---|---|---|
| Second level | Bedroom | 10'4'' x 10'0'' |
| Bedroom | 11'0'' x 10'0'' | |
| 4pc Bathroom | 9'9'' x 5'6'' | |
| Bedroom | 11'0'' x 10'0'' | |
| Laundry room | 7'6'' x 7'2'' | |
| Full bathroom | 10'3'' x 9'9'' | |
| Primary Bedroom | 14'0'' x 13'6'' | |
| Main level | Living room | 17'5'' x 14'9'' |
| Kitchen | 17'2'' x 12'9'' | |
| Pantry | 5'6'' x 5'2'' | |
| 2pc Bathroom | 5'6'' x 4'6'' | |
| Mud room | 6'10'' x 5'6'' | |
| Dining room | 11'4'' x 8'9'' |
| Features | |||||
|---|---|---|---|---|---|
| Sump Pump | Attached Garage | Central Vacuum - Roughed In | |||
| Water meter | Central air conditioning | ||||










