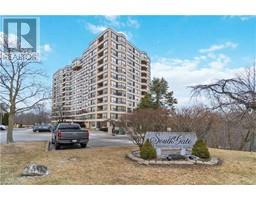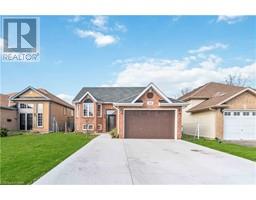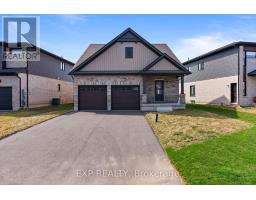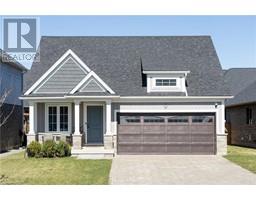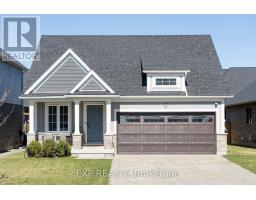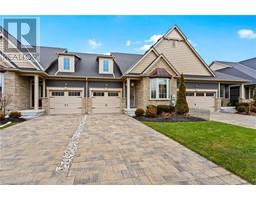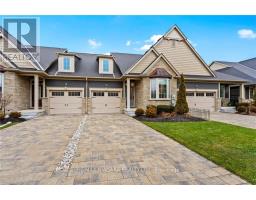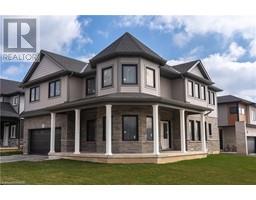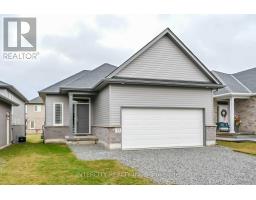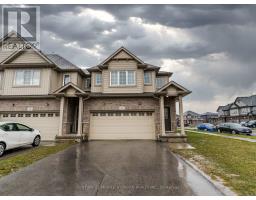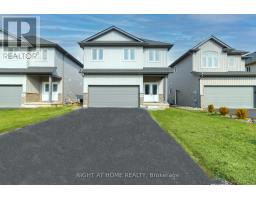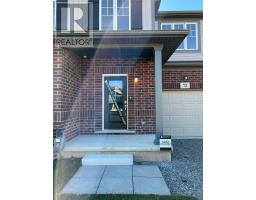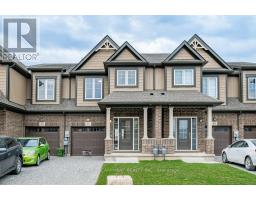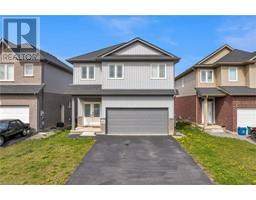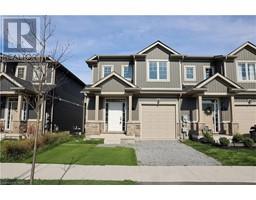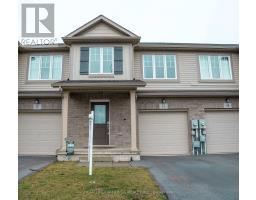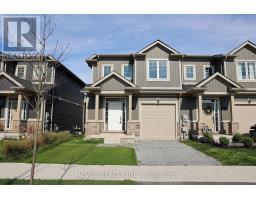14 RANNIE Court 558 - Confederation Heights, Thorold, Ontario, CA
Address: 14 RANNIE Court, Thorold, Ontario
Summary Report Property
- MKT ID40556674
- Building TypeHouse
- Property TypeSingle Family
- StatusBuy
- Added1 weeks ago
- Bedrooms3
- Bathrooms2
- Area1417 sq. ft.
- DirectionNo Data
- Added On05 May 2024
Property Overview
Welcome to your dream home nestled on a court in Thorold! This 3-bedroom, 1+1 bathroom, 2 storey home, with 1417 square feet of chic interior living area, brilliantly combines modern style and classic comfort. The property has been updated to offer you a fresh start with invigorating elegance. Walk along the carpet-free engineered hardwood floor that enhances the open concept main floor, creating a welcoming ambiance. A brand new kitchen featuring state-of-the-art appliances will make cooking an exciting escapade, and the newly-updated powder room manifests sheer grace. Each of the 3 large, carpet-free bedrooms is designed to provide you with a tranquil refuge. The completely renovated 5-piece bathroom comes with a skylight, ensuring that your mornings are bright and joyous. The lower level rec room includes a cozy bar, perfect for entertaining guests or enjoying a quiet night in. Two patio doors lead out to a large deck and perfectly fenced backyard, offering a safe and private outdoor space. This home's desirable location allows you easy walkability to schools and parks, and the convenience of easy highway access. Let me help you love where you live! Embrace the perfect blend of luxury and comfort this splendid home offers! (id:51532)
Tags
| Property Summary |
|---|
| Building |
|---|
| Land |
|---|
| Level | Rooms | Dimensions |
|---|---|---|
| Second level | 5pc Bathroom | Measurements not available |
| Bedroom | 10'6'' x 10'0'' | |
| Bedroom | 10'3'' x 10'11'' | |
| Primary Bedroom | 14'3'' x 10'11'' | |
| Lower level | Storage | 9'8'' x 4'5'' |
| Laundry room | 24'1'' x 9'8'' | |
| Recreation room | 15'10'' x 19'5'' | |
| Main level | 2pc Bathroom | Measurements not available |
| Storage | 5'1'' x 3'9'' | |
| Living room | 16'7'' x 11'7'' | |
| Dining room | 10'6'' x 9'6'' | |
| Kitchen | 14'3'' x 9'6'' | |
| Foyer | 11'2'' x 5'5'' |
| Features | |||||
|---|---|---|---|---|---|
| Southern exposure | Paved driveway | Skylight | |||
| Attached Garage | Window Coverings | Central air conditioning | |||




















































