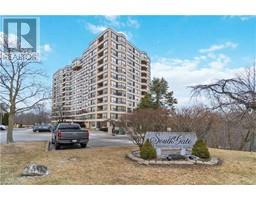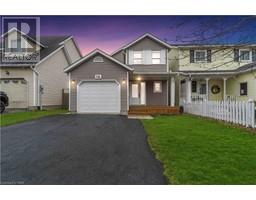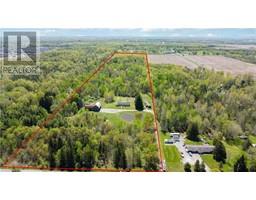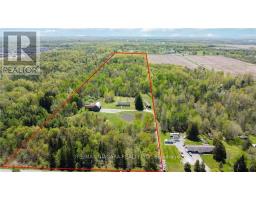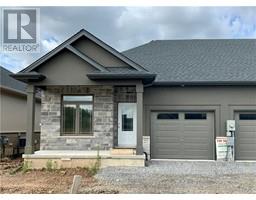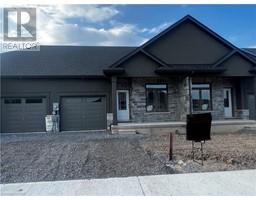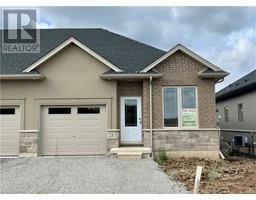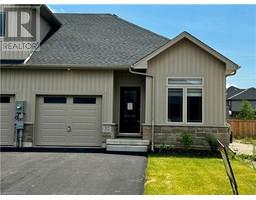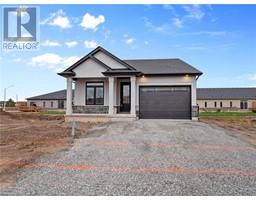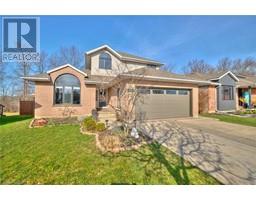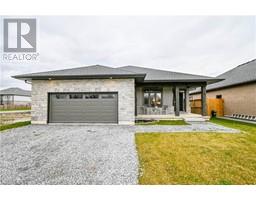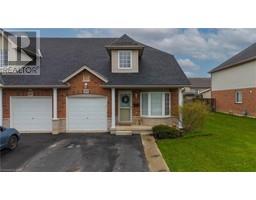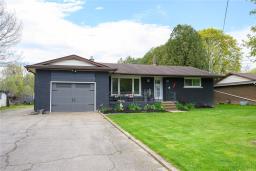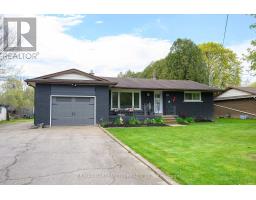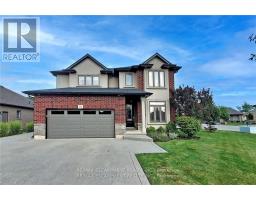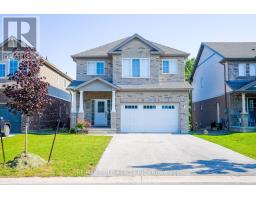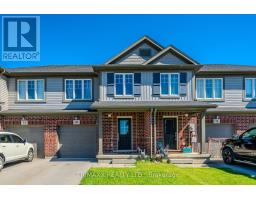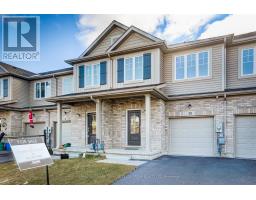22 JEFFERSON Court E 767 - N. Welland, Welland, Ontario, CA
Address: 22 JEFFERSON Court E, Welland, Ontario
Summary Report Property
- MKT ID40562929
- Building TypeHouse
- Property TypeSingle Family
- StatusBuy
- Added2 weeks ago
- Bedrooms4
- Bathrooms2
- Area1280 sq. ft.
- DirectionNo Data
- Added On01 May 2024
Property Overview
Welcome to your new family home! This meticulously maintained and freshly updated 3+1 bedroom, 2 bathroom raised bungalow is nestled in a family-friendly neighbourhood with easy access to amenities, schools, and highways. This gem of a home offers approximately 2250 sq.ft. of comfortable living space. Boasting three spacious bedrooms upstairs plus one additional expansive bedroom downstairs, there's ample room for each family member. Lower lever has the potential for an in-law suite. But wait, there's more! A bonus room awaits you — perfect for a home office or playroom and just off of a cozy family rec room. All major appliances have been refreshed in the recently updated beautiful kitchen, including a refrigerator, dishwasher, stove, hood vent, washer and dryer, as well as a furnace and rental on-demand hot water heater. Newly replaced windows (17 in total with a 5 year factory seal warranty) and gorgeous new front entrance door that allows abundance of natural light to drench your interiors. Step outside to find a new concrete driveway and completed with a fenced in backyard with a large deck — perfect for family gatherings or BBQs. The highlight of your outdoor space? A well-maintained 9-person hot tub, ready to melt your stresses away! This beautiful home is complete with updated laminate flooring upstairs, new carpet downstairs and freshly painted bedrooms. Basement has rough in for additional wet bar/kitchen behind wall. Don't miss out on this outstanding opportunity. Let me help you love where you live! (id:51532)
Tags
| Property Summary |
|---|
| Building |
|---|
| Land |
|---|
| Level | Rooms | Dimensions |
|---|---|---|
| Lower level | 4pc Bathroom | Measurements not available |
| Workshop | 12'10'' x 6'2'' | |
| Laundry room | 12'10'' x 12'10'' | |
| Office | 11'5'' x 6'0'' | |
| Bedroom | 15'11'' x 12'8'' | |
| Recreation room | 16'7'' x 29'4'' | |
| Main level | 4pc Bathroom | 19'7'' x 11'10'' |
| Bedroom | 7'4'' x 11'1'' | |
| Bedroom | 10'9'' x 11'4'' | |
| Primary Bedroom | 14'2'' x 12'0'' | |
| Living room | 14'11'' x 9'11'' | |
| Dining room | 9'5'' x 12'9'' | |
| Kitchen | 11'0'' x 12'9'' |
| Features | |||||
|---|---|---|---|---|---|
| Sump Pump | Attached Garage | Dishwasher | |||
| Dryer | Refrigerator | Stove | |||
| Water meter | Washer | Hood Fan | |||
| Garage door opener | Hot Tub | Central air conditioning | |||



















































