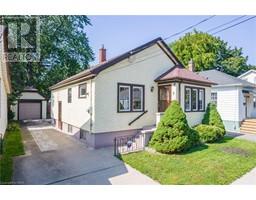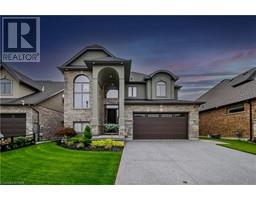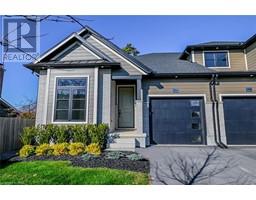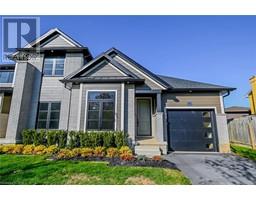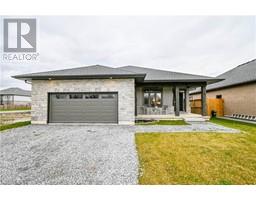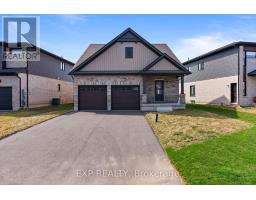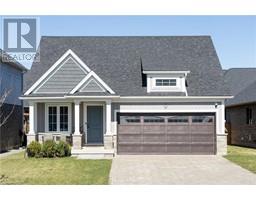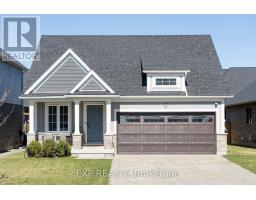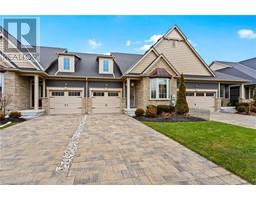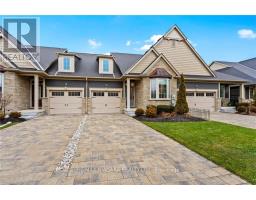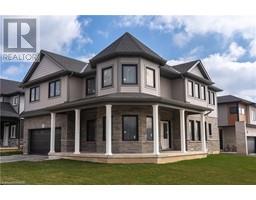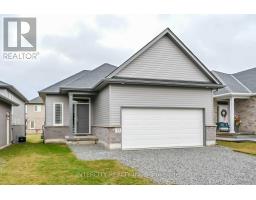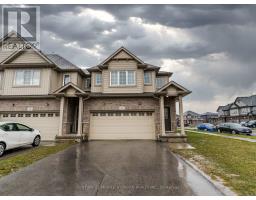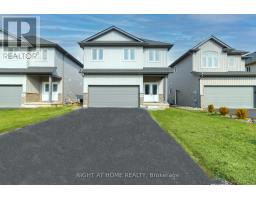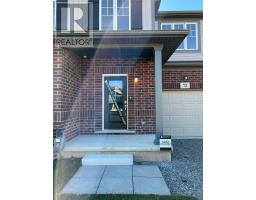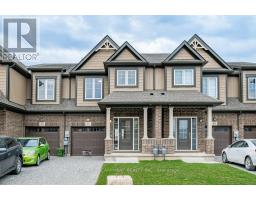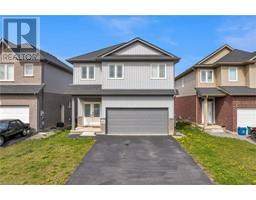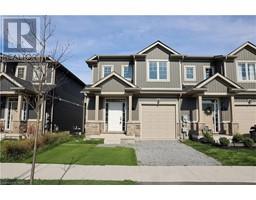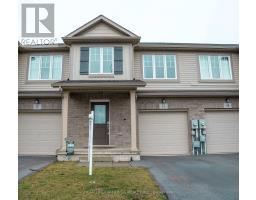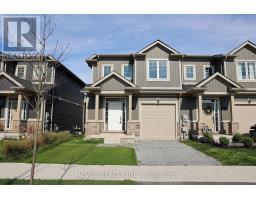56 JUNEBERRY Road 558 - Confederation Heights, Thorold, Ontario, CA
Address: 56 JUNEBERRY Road, Thorold, Ontario
Summary Report Property
- MKT ID40585175
- Building TypeRow / Townhouse
- Property TypeSingle Family
- StatusBuy
- Added1 weeks ago
- Bedrooms4
- Bathrooms4
- Area2335 sq. ft.
- DirectionNo Data
- Added On09 May 2024
Property Overview
Fantastic FREEHOLD END UNIT 2-storey town in Confederation Heights where proximity to hwy 406, BrockU & Niagara College, Pen Centre & Outlet Collections & DOWNTOWN are just minutes away! Whether looking for your FIRST HOME or GROWING/ MULTIGENERATIONAL FAMILY, this home has SPACE for EVERYONE! Exterior features include DOUBLE DRIVEWAY, FENCED IN YARDS. for the Kids & pets to play in, garage w/inside entry, SIDE DOOR ENTRANCE to Basement. Inside, be prepared to be impressed with a truly FUNCTIONAL FLOOR PLAN offering 3+1 Bedrooms, 3.5 Baths, open concept design, 9 ft. ceilings on main floor, Kitchen overlooking Great Room with GAS FIREPLACE & Backyard with Patio Doors to deck for easy access, Family Rm or Formal Dining if you're looking for more entertaining space. Second Floor features beautiful Primary Bedroom with WALK-IN closet & Ensuite with gorgeous SOAKER TUB & separate GLASS SHOWER, 2 additional spacious Bedrooms, Main Bath & LAUNDRY area. There's more with the Basement FINISHED featuring an in-law SUITE including 2nd Kitchen & Dinette, Bedroom, Rec Room, 3pc Bath, huge Cold Cellar for additional STORAGE SPACE & 2nd LAUNDRY area- perfect for your older Kids or extended Family/Friends! (id:51532)
Tags
| Property Summary |
|---|
| Building |
|---|
| Land |
|---|
| Level | Rooms | Dimensions |
|---|---|---|
| Second level | Laundry room | Measurements not available |
| 4pc Bathroom | Measurements not available | |
| Bedroom | 13'0'' x 10'11'' | |
| Bedroom | 13'10'' x 11'9'' | |
| Full bathroom | Measurements not available | |
| Primary Bedroom | 14'0'' x 12'9'' | |
| Basement | Cold room | Measurements not available |
| Laundry room | 10'2'' x 8'7'' | |
| Recreation room | 13'8'' x 10'2'' | |
| 3pc Bathroom | 10'1'' x 7'8'' | |
| Bedroom | 10'8'' x 9'4'' | |
| Kitchen/Dining room | 13'11'' x 100'6'' | |
| Main level | 2pc Bathroom | Measurements not available |
| Family room | 11'9'' x 8'9'' | |
| Great room | 15'9'' x 11'2'' | |
| Dinette | 10'4'' x 8'1'' | |
| Kitchen | 10'4'' x 9'10'' |
| Features | |||||
|---|---|---|---|---|---|
| Paved driveway | Automatic Garage Door Opener | In-Law Suite | |||
| Attached Garage | Dishwasher | Dryer | |||
| Refrigerator | Stove | Washer | |||
| Hood Fan | Window Coverings | Garage door opener | |||
| Central air conditioning | |||||


















































