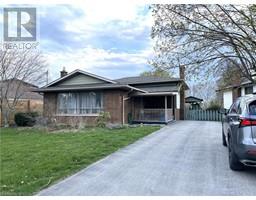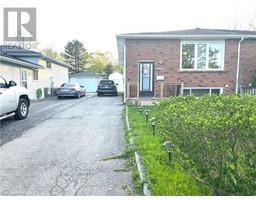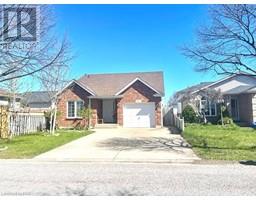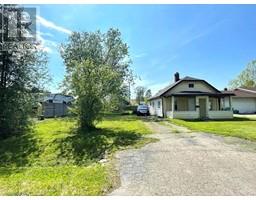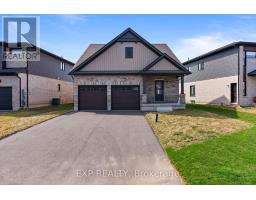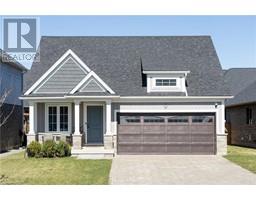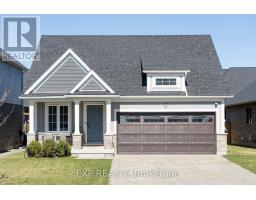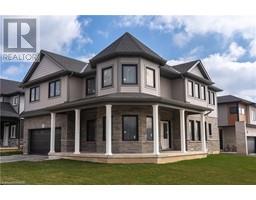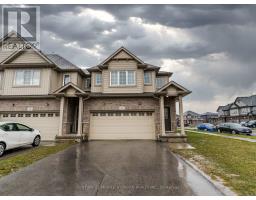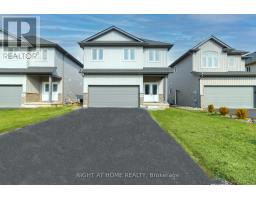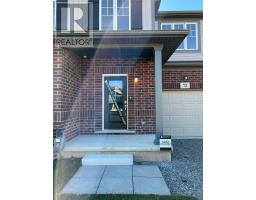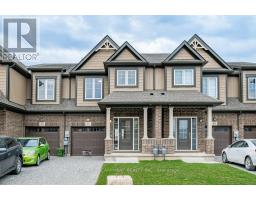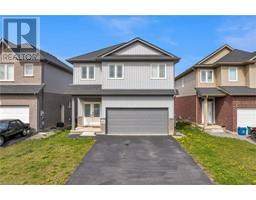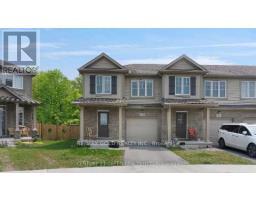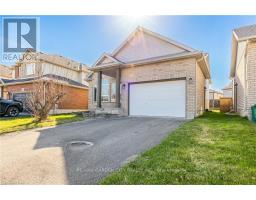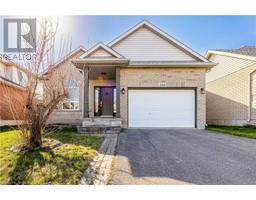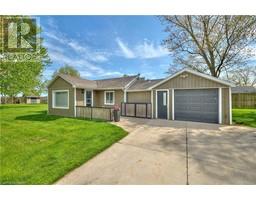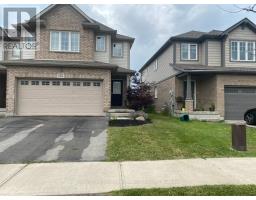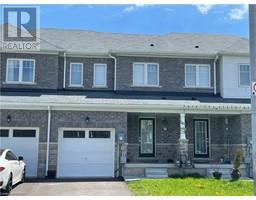6 EXPLORER Way 560 , Thorold, Ontario, CA
Address: 6 EXPLORER Way, Thorold, Ontario
3 Beds3 Baths2142 sqftStatus: Buy Views : 450
Price
$1,090,000
Summary Report Property
- MKT ID40506194
- Building TypeHouse
- Property TypeSingle Family
- StatusBuy
- Added15 weeks ago
- Bedrooms3
- Bathrooms3
- Area2142 sq. ft.
- DirectionNo Data
- Added On14 Feb 2024
Property Overview
NEW BUILD in 2022, Bright & Rare Bungalow Loft, Situated On A Premium Lot! Functional Floor Plan Featuring 3 Bedrooms with 3 full bathroom And Loft Space Overlooking Great Room And Backyard. Enjoy No Rear Neighbors As This Stunning Home Backs Onto Ravine. 3 Pc. Rough-In For Future Bathroom In The Basement And Extra Laundry Connection To Create A Future Inlaw Suite. Conveniently Located Off Lundy's Lane In A Fantastic Location Close To All Amenities. Appliances Are Not Included, Choose Your Own. Neutral Engineered Hardwood In Lieu Of Carpet On The Main Floor And Garage Mandoor For Easy Access Through The Garage. (id:51532)
Tags
| Property Summary |
|---|
Property Type
Single Family
Building Type
House
Storeys
2
Square Footage
2142.0000
Subdivision Name
560 - Rolling Meadows
Title
Freehold
Land Size
under 1/2 acre
Built in
2022
Parking Type
Attached Garage
| Building |
|---|
Bedrooms
Above Grade
3
Bathrooms
Total
3
Interior Features
Appliances Included
Dishwasher, Dryer, Refrigerator, Stove, Washer
Basement Type
Full (Unfinished)
Building Features
Features
Southern exposure, Sump Pump
Foundation Type
Block
Style
Detached
Architecture Style
2 Level
Square Footage
2142.0000
Heating & Cooling
Cooling
Central air conditioning
Heating Type
Forced air
Utilities
Utility Sewer
Municipal sewage system
Water
Municipal water
Exterior Features
Exterior Finish
Brick
Parking
Parking Type
Attached Garage
Total Parking Spaces
2
| Land |
|---|
Other Property Information
Zoning Description
R
| Level | Rooms | Dimensions |
|---|---|---|
| Second level | 4pc Bathroom | Measurements not available |
| Loft | 14'6'' x 13'0'' | |
| Bedroom | 13'0'' x 10'8'' | |
| Main level | Laundry room | Measurements not available |
| 3pc Bathroom | Measurements not available | |
| 4pc Bathroom | Measurements not available | |
| Bedroom | 10'6'' x 10'0'' | |
| Bedroom | 15'0'' x 14'6'' | |
| Great room | 20'4'' x 12'6'' | |
| Breakfast | 13'0'' x 12'6'' | |
| Kitchen | 16'10'' x 8'6'' |
| Features | |||||
|---|---|---|---|---|---|
| Southern exposure | Sump Pump | Attached Garage | |||
| Dishwasher | Dryer | Refrigerator | |||
| Stove | Washer | Central air conditioning | |||





























