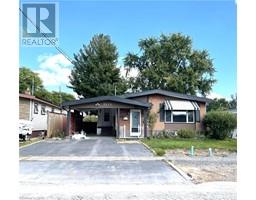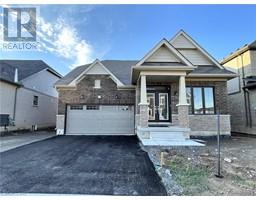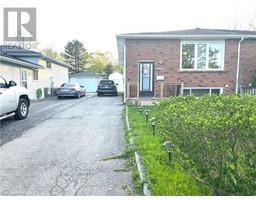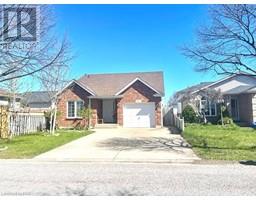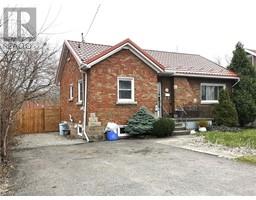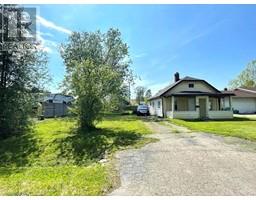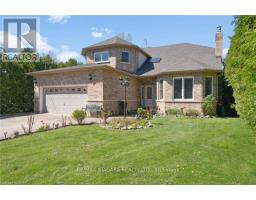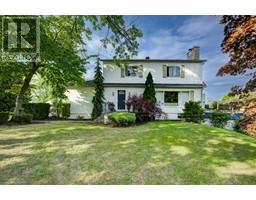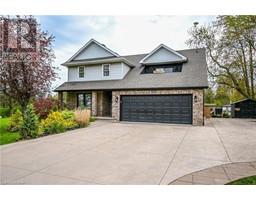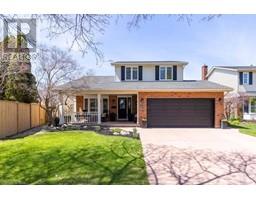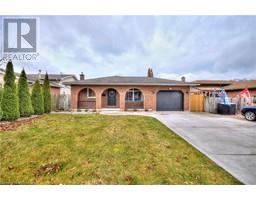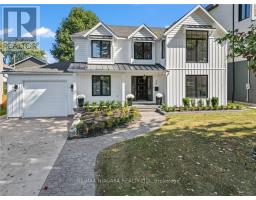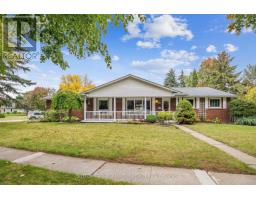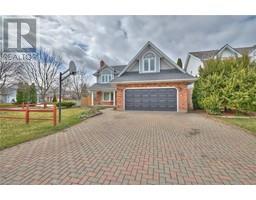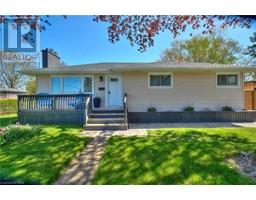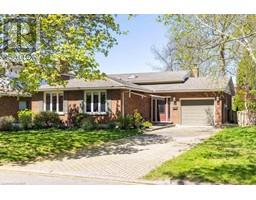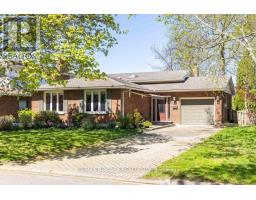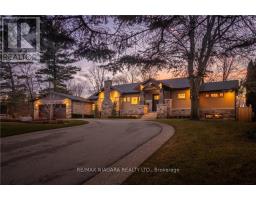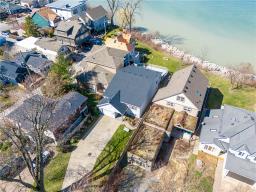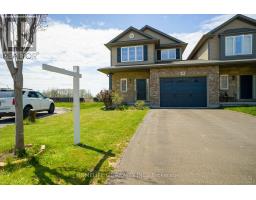56 TED Street 446 - Fairview, St. Catharines, Ontario, CA
Address: 56 TED Street, St. Catharines, Ontario
Summary Report Property
- MKT ID40521692
- Building TypeHouse
- Property TypeSingle Family
- StatusBuy
- Added22 weeks ago
- Bedrooms3
- Bathrooms2
- Area1090 sq. ft.
- DirectionNo Data
- Added On13 Dec 2023
Property Overview
NO REAR NEIGHBOURS! Truly a desirable location where the whole family can enjoy the rear yard access to the park. This backyard offers lots of space, a shed, a gazebo & rear entry into the lower level of the house. A rear-level entry is perfect if you want to make a separate space with a private entrance for extended family. This 4 level backsplit offers a spacious kitchen with dinette space and patio doors to a side deck perfectly situated for the barbecue. Close to the kitchen, this living/dining room with hardwood floor has plenty of room for entertaining and large window for natural light. Meanwhile the family will love the spacious L-shaped family room. Cozy up the room with a toasty fire in the fireplace with wood insert when cold winter nights are here. Two bathrooms, one near the 3 upper bedrooms & the other is off the family room near the rear-entry door. Updates include: some newer windows, newer porch cover, 2018 furnace, roof shingles 2020 and a breaker panel. Other features include original hardwood floors, cold room, central air, workshop area in the lower level, shed & gazebo & 5 appliances. Check out the photos & video on this solid home and book your appointment today. (id:51532)
Tags
| Property Summary |
|---|
| Building |
|---|
| Land |
|---|
| Level | Rooms | Dimensions |
|---|---|---|
| Second level | 4pc Bathroom | Measurements not available |
| Bedroom | 9'10'' x 9'3'' | |
| Bedroom | 12'5'' x 9'10'' | |
| Primary Bedroom | 13'11'' x 10'11'' | |
| Lower level | 3pc Bathroom | Measurements not available |
| Family room | 12'1'' x 10'1'' | |
| Family room | 19'1'' x 12'4'' | |
| Main level | Kitchen | 13'4'' x 10'0'' |
| Dining room | 8'6'' x 7'9'' | |
| Living room | 17'1'' x 10'10'' |
| Features | |||||
|---|---|---|---|---|---|
| Paved driveway | Sump Pump | Central Vacuum | |||
| Dishwasher | Refrigerator | Stove | |||
| Washer | Window Coverings | Central air conditioning | |||



