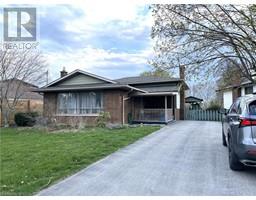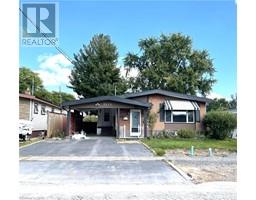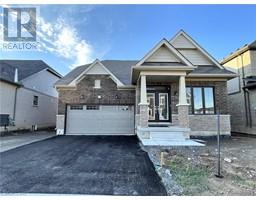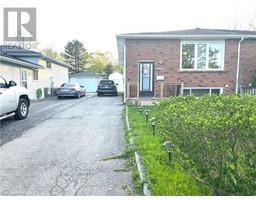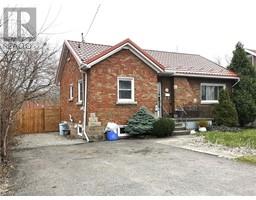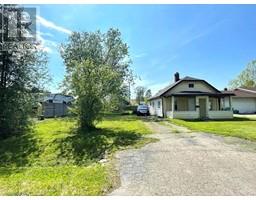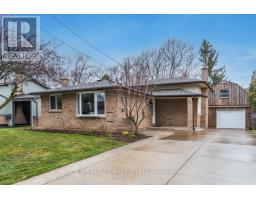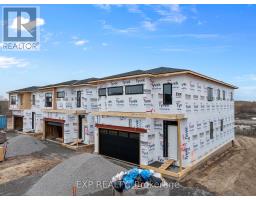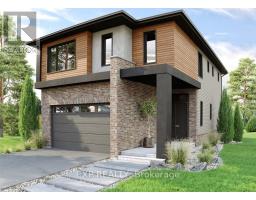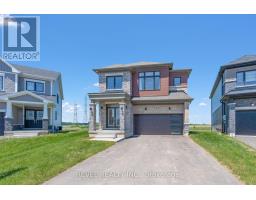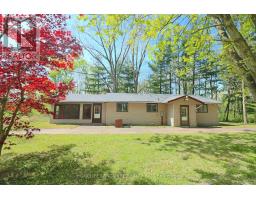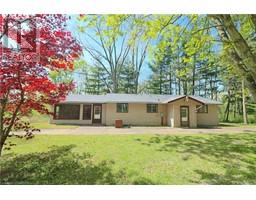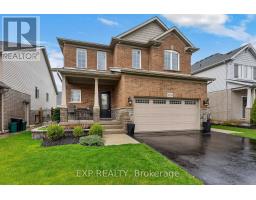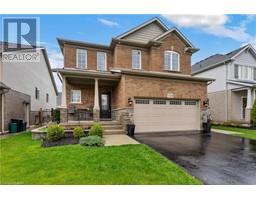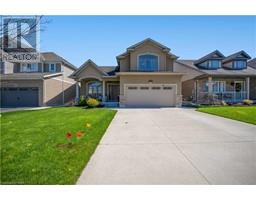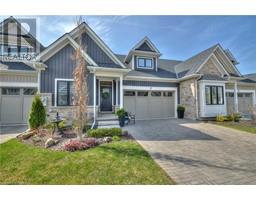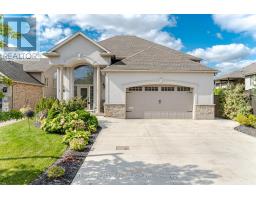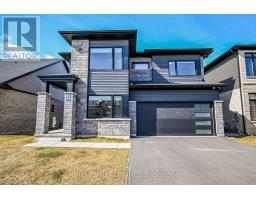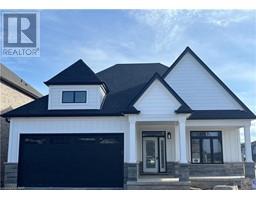8211 SPRING BLOSSOM Drive 213 - Ascot, Niagara Falls, Ontario, CA
Address: 8211 SPRING BLOSSOM Drive, Niagara Falls, Ontario
Summary Report Property
- MKT ID40578174
- Building TypeHouse
- Property TypeSingle Family
- StatusBuy
- Added2 weeks ago
- Bedrooms5
- Bathrooms3
- Area1980 sq. ft.
- DirectionNo Data
- Added On04 May 2024
Property Overview
Welcom to 8211 Spring Blossom Dr! This meticulously designed backsplit residence boasts 5 bedrooms and 3 bathrooms, providing comfortable living for families of any size. All the main living spaces boast gleaming floors and freshly painted walls, infusing the interiors with a welcoming warmth. Open-cencepted expansive living room, with large windows bathe the space in natural light. The kitchen, perfect for both casual meals and formal gatherings, seamlessly flows into the dining space. Revel in the convenience of direct access to a delightful deck—an ideal spot for outdoor dining or enjoying your morning cup of coffee. All spacious bedrooms and newly upgraded bathrooms are well-appointed, offering comfort and convinence for family and guests; the masterbedroom bedroom is additionally complemented by a beautifully designed bathroom. Outside, the generous lot is fully fenced, offering privacy and a perfect setting for outdoor activities. Nested in a highly desirable neighborhood of Niagara Falls, this home provides easy access to amenities, top-rated schools, and everyday conveniences, ensuring a lifestyle of comfort and convenience. Additionally, featuring new electrical panel upgrad to 200A, and an extra washing mechines rough-in on the upper floor. (id:51532)
Tags
| Property Summary |
|---|
| Building |
|---|
| Land |
|---|
| Level | Rooms | Dimensions |
|---|---|---|
| Basement | Cold room | 6'5'' x 7'8'' |
| Lower level | Kitchen | 5'0'' x 5'0'' |
| 3pc Bathroom | Measurements not available | |
| Laundry room | 10'0'' x 10'3'' | |
| Bedroom | 10'3'' x 11'6'' | |
| Primary Bedroom | 12'0'' x 11'0'' | |
| Main level | Kitchen/Dining room | 15'0'' x 13'0'' |
| Living room | 15'0'' x 14'0'' | |
| 3pc Bathroom | 7'5'' x 4'0'' | |
| 3pc Bathroom | 4'0'' x 5'0'' | |
| Bedroom | 8'0'' x 11'0'' | |
| Bedroom | 10'5'' x 11'0'' | |
| Bedroom | 10'5'' x 11'0'' |
| Features | |||||
|---|---|---|---|---|---|
| Southern exposure | Attached Garage | Dishwasher | |||
| Dryer | Refrigerator | Stove | |||
| Washer | Central air conditioning | ||||








































