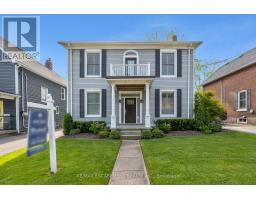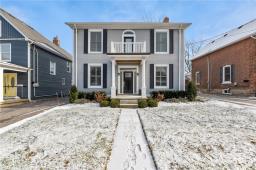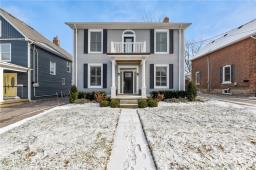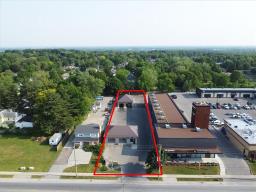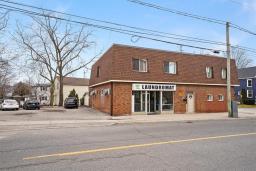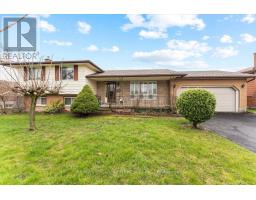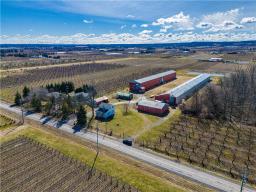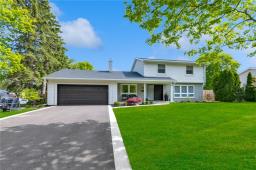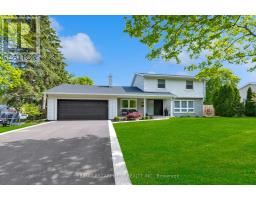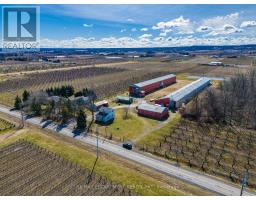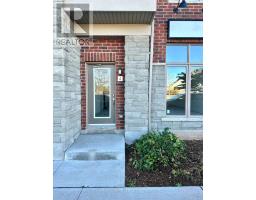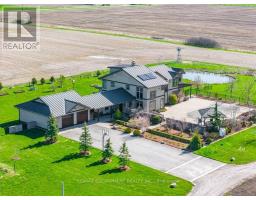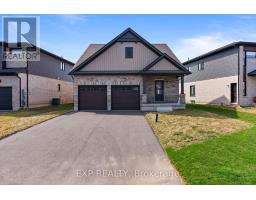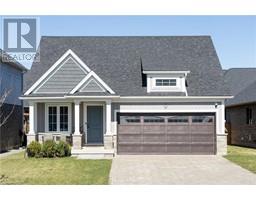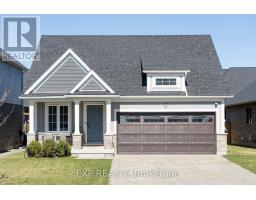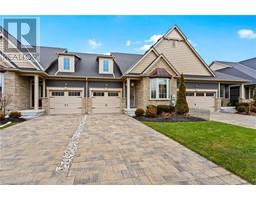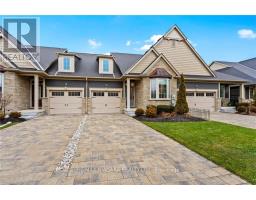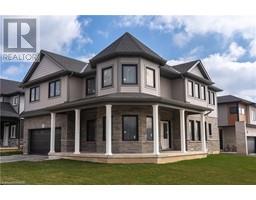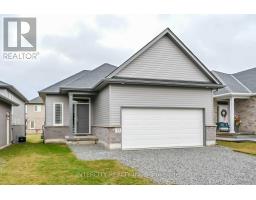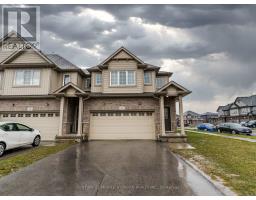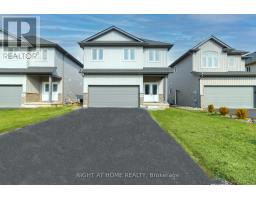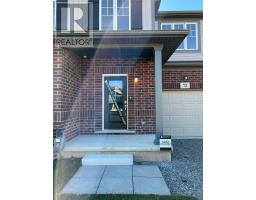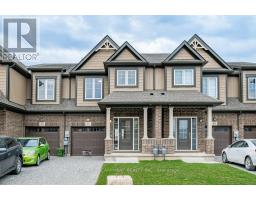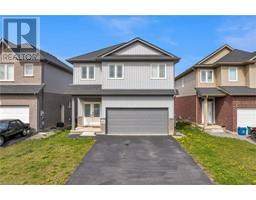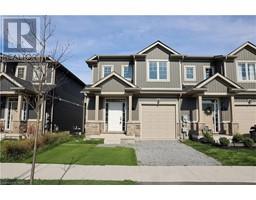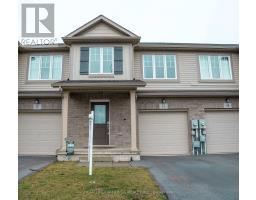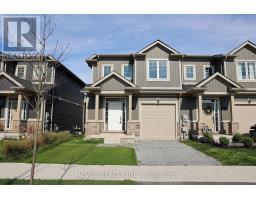93 Richmond Street, Thorold, Ontario, CA
Address: 93 Richmond Street, Thorold, Ontario
Summary Report Property
- MKT IDH4190713
- Building TypeHouse
- Property TypeSingle Family
- StatusBuy
- Added2 weeks ago
- Bedrooms3
- Bathrooms2
- Area1300 sq. ft.
- DirectionNo Data
- Added On01 May 2024
Property Overview
Step into nostalgia with this 1980’s gem, boasting original finishes that transport you to a bygone era of funkiness & fun. This 4-level side-split residence offers 3 bedrooms, 2 bathrooms, & a separate basement entrance from the garage w/ the potential for a basement apartment. The main level welcomes you w/ its retro charm, featuring dated yet impeccably maintained finishes throughout. From the cozy kitchen to the spacious living room to the family sized dining room, each room tells a story of its own. Ascend to the upper levels to discover three comfortable bedrooms, offering peaceful sanctuaries for rest and relaxation. The vintage bathroom has retained its original character, providing a glimpse into the past while offering functionality for contemporary living. The lower levels of this unique home offer versatility & potential. A funky spacious family room provides the perfect setting for gatherings or relaxing evenings in front of the fireplace. The separate entrance from the garage to the basement presents an opportunity for rental income or multigenerational living. Outside, a spacious backyard awaits your imagination, offering the ideal canvas for outdoor entertaining or gardening enthusiasts. With its convenient location & proximity to amenities, this charming abode is poised to become your own piece of history. Don't miss out on the chance to make this vintage treasure your own. Schedule a showing today and unlock the potential of this timeless residence! (id:51532)
Tags
| Property Summary |
|---|
| Building |
|---|
| Level | Rooms | Dimensions |
|---|---|---|
| Second level | 5pc Bathroom | 10' 4'' x 6' 10'' |
| Primary Bedroom | 10' 6'' x 8' 10'' | |
| Bedroom | 14' '' x 9' 10'' | |
| Bedroom | 13' 10'' x 11' 8'' | |
| Lower level | Cold room | Measurements not available |
| Utility room | 23' 5'' x 22' 3'' | |
| Sub-basement | 3pc Bathroom | 6' 9'' x 6' 8'' |
| Family room | 27' 10'' x 18' '' | |
| Ground level | Kitchen | 12' 2'' x 9' 11'' |
| Dining room | 11' 1'' x 9' 11'' | |
| Living room | 16' 5'' x 11' 9'' | |
| Foyer | Measurements not available |
| Features | |||||
|---|---|---|---|---|---|
| Park setting | Park/reserve | Double width or more driveway | |||
| Paved driveway | Attached Garage | Dryer | |||
| Refrigerator | Stove | Washer | |||
| Central air conditioning | |||||


















































