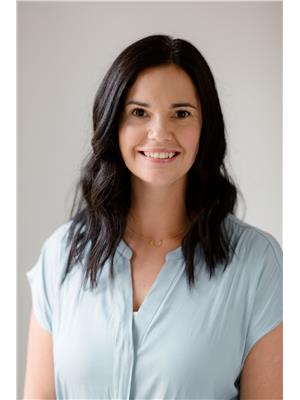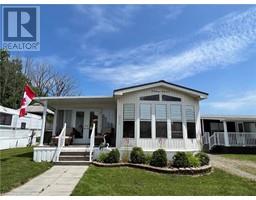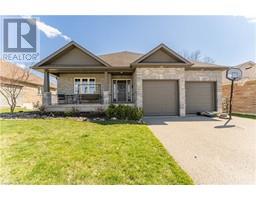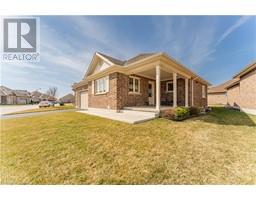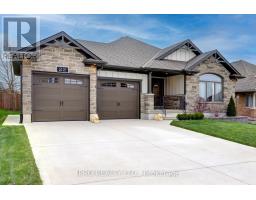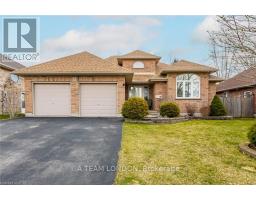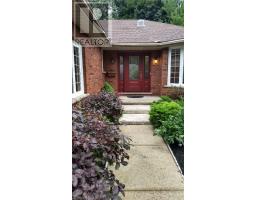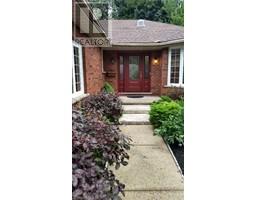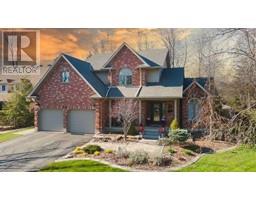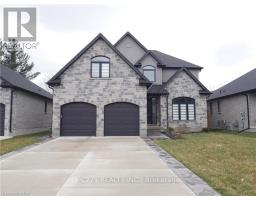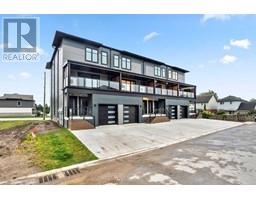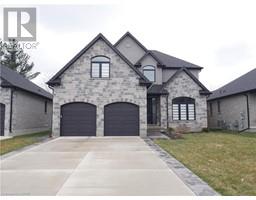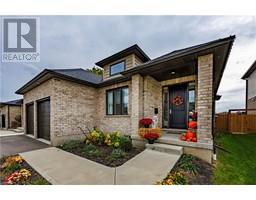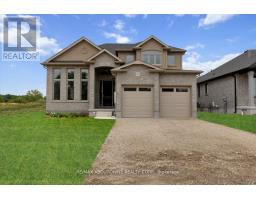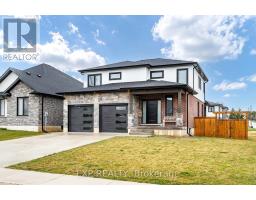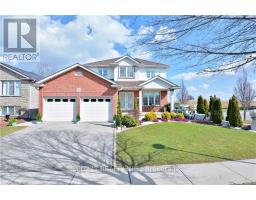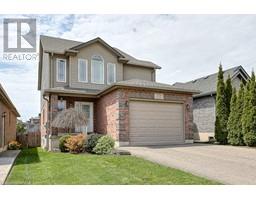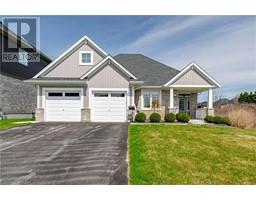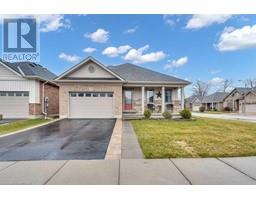9 HAMPTON Court Tillsonburg, Tillsonburg, Ontario, CA
Address: 9 HAMPTON Court, Tillsonburg, Ontario
Summary Report Property
- MKT ID40538721
- Building TypeHouse
- Property TypeSingle Family
- StatusBuy
- Added12 weeks ago
- Bedrooms3
- Bathrooms4
- Area3381 sq. ft.
- DirectionNo Data
- Added On08 Feb 2024
Property Overview
This Executive Georgian Colonial is the definition of luxury real estate. Located at the end of a tucked away cul-de-sac, large pie shaped lot with ultimate privacy, this home has it all.Classic centre hall design, the foyer features a beautiful staircase, and to the left you'll enter into the library with wood burning fireplace, built-in cabinetry and lots of windows.To the right, you'll find the dining room space with hardwood floors and open to the kitchen which was completely re-done in 2015. This kitchen is what dreams are made of. Double island, appliance garage, high end cabinetry and counters including Lacanche stove from France! There is a built in TV, wood burning fireplace, oversized patio doors to the oasis of a backyard. The family room off the kitchen is without question the perfect room to spend time with your family, cozy and comfortable - this room is the epitome of home. The primary bedroom features 2 dormers, wood fireplace, ensuite with walk-in shower and a walk through closet to a bonus room that is the absolute perfect secluded space with it's own balcony overlooking the yard. 2 more bedrooms and a renovated main bath finish this level. Downstairs features a large recreation room with over sized windows and wet bar to gather around. There's another bathroom, wall of closets, and the laundry room with a generous amount of storage.The backyard is a serene oasis, saltwater pool, hot tub, pergola with hydro and bar. The yard has lush lawn, beautiful gardens & landscaping and backs onto conservation land. 9 Hampton Court Tillsonburg, a place to call home. (id:51532)
Tags
| Property Summary |
|---|
| Building |
|---|
| Land |
|---|
| Level | Rooms | Dimensions |
|---|---|---|
| Second level | Bonus Room | 23'11'' x 18'7'' |
| 4pc Bathroom | Measurements not available | |
| Bedroom | 15'4'' x 12'1'' | |
| Bedroom | 13'4'' x 12'0'' | |
| Full bathroom | Measurements not available | |
| Primary Bedroom | 15'6'' x 13'8'' | |
| Basement | Laundry room | 10'11'' x 10'9'' |
| 3pc Bathroom | Measurements not available | |
| Recreation room | 39'3'' x 17'1'' | |
| Main level | 2pc Bathroom | Measurements not available |
| Library | 14'8'' x 13'8'' | |
| Family room | 14'8'' x 13'8'' | |
| Dining room | 13'8'' x 12'0'' | |
| Kitchen | 23'10'' x 17'9'' | |
| Mud room | 15'3'' x 9'10'' |
| Features | |||||
|---|---|---|---|---|---|
| Cul-de-sac | Southern exposure | Ravine | |||
| Wet bar | Paved driveway | Automatic Garage Door Opener | |||
| Attached Garage | Central Vacuum | Dishwasher | |||
| Dryer | Garburator | Refrigerator | |||
| Water softener | Wet Bar | Washer | |||
| Gas stove(s) | Window Coverings | Garage door opener | |||
| Hot Tub | Central air conditioning | ||||












































