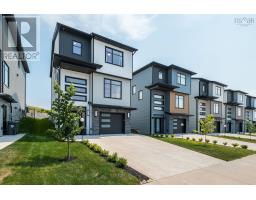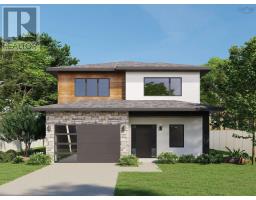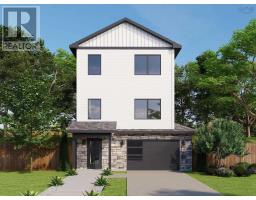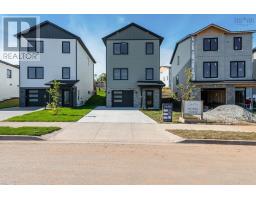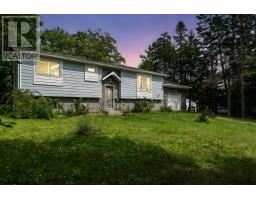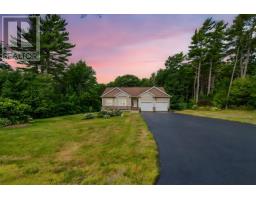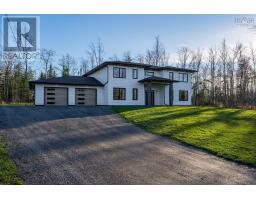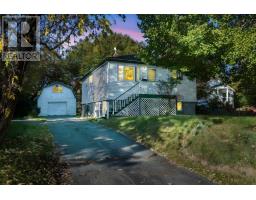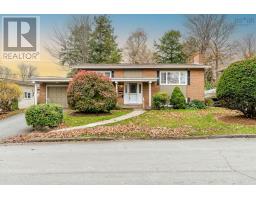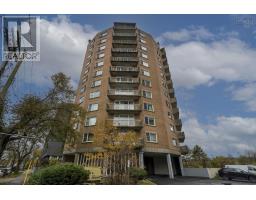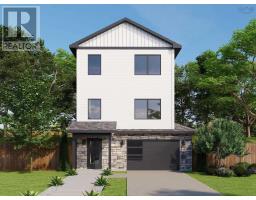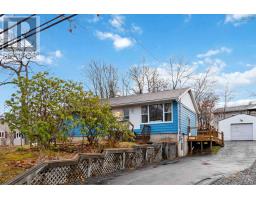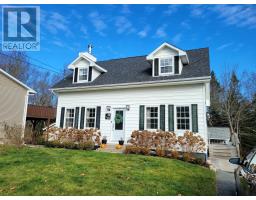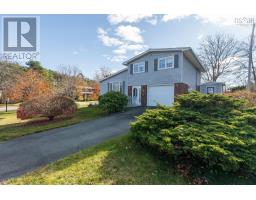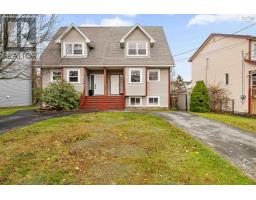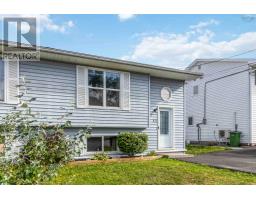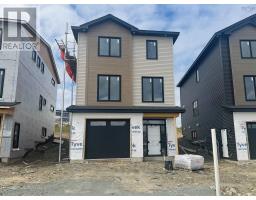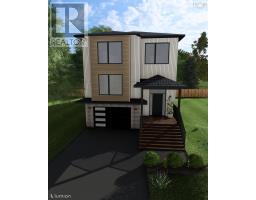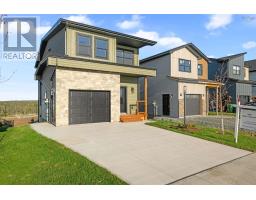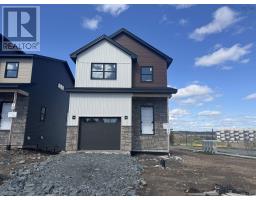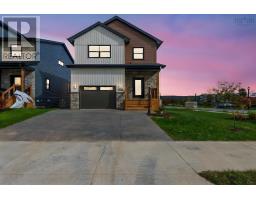14 Wanders Way, Timberlea, Nova Scotia, CA
Address: 14 Wanders Way, Timberlea, Nova Scotia
Summary Report Property
- MKT ID202520513
- Building TypeHouse
- Property TypeSingle Family
- StatusBuy
- Added19 weeks ago
- Bedrooms4
- Bathrooms4
- Area2468 sq. ft.
- DirectionNo Data
- Added On25 Sep 2025
Property Overview
Check to see if you qualify for the first time home buyers"GST Rebate". A quality home by Signature Homes Limited. Welcome to the Valletta at 14 Wanders Way a stunning home designed with style, comfort, and quality in mind. Standard features include ceramic tile in the entryway and bathrooms, upgraded vinyl plank flooring, and a hardwood staircase leading to both upper and lower levels. Enjoy year-round efficiency with a fully ducted Daikin Fit Inverter heat pump. The luxurious primary suite offers a custom tiled shower in a 5-piece ensuite, while the inviting propane fireplace, tiled to the ceiling, adds warmth and elegance to the main living space. The home is thoughtfully equipped with a propane rough-in for a BBQ line and stove, plus a roughed-in wet bar in the basement. Quartz countertops, a rear deck spanning the full width of the house, and a landscaped lot enhance both beauty and functionality. Additional highlights include a concrete driveway, walkout basement, and the peace of mind of a 10-Year LUX Warranty. Perfectly located on a quiet cul-de-sac, this property combines modern finishes with a serene setting. (id:51532)
Tags
| Property Summary |
|---|
| Building |
|---|
| Level | Rooms | Dimensions |
|---|---|---|
| Second level | Primary Bedroom | 17.4x12 |
| Ensuite (# pieces 2-6) | 10.6x10 | |
| Other | 7.4x8.8 WIC | |
| Bedroom | 10x9.9 | |
| Bath (# pieces 1-6) | 10.8x5.11 | |
| Bedroom | 10x9.9 | |
| Laundry room | 6.8x9 | |
| Basement | Recreational, Games room | 15.2x21.10 |
| Bedroom | 9.6x13.6 | |
| Bath (# pieces 1-6) | 6.2x10.2 | |
| Utility room | 6.7x14 | |
| Main level | Foyer | 6.7x11 |
| Bath (# pieces 1-6) | 7.4x5.11 | |
| Kitchen | 11.6x10 | |
| Other | 4.8x4.5 pantry | |
| Great room | 13.6x16 | |
| Dining room | 11.6x9.6 |
| Features | |||||
|---|---|---|---|---|---|
| Garage | Attached Garage | Concrete | |||
| Heat Pump | |||||




