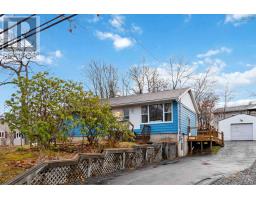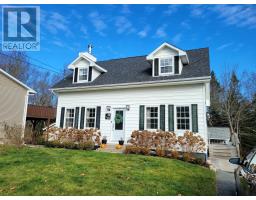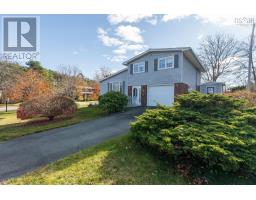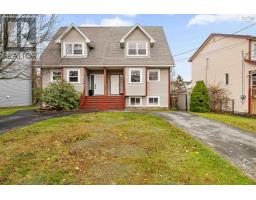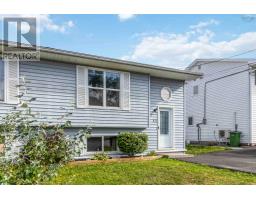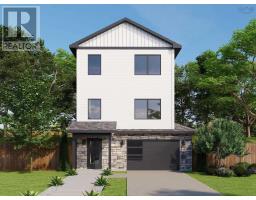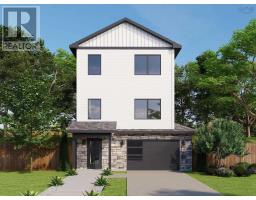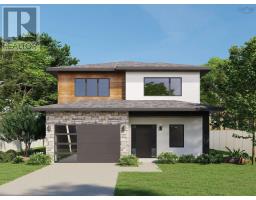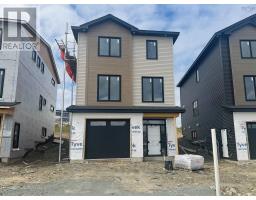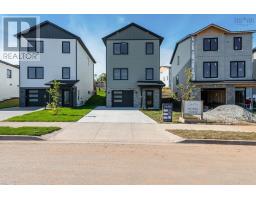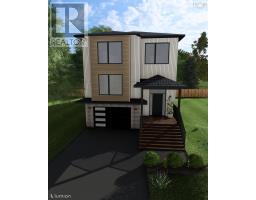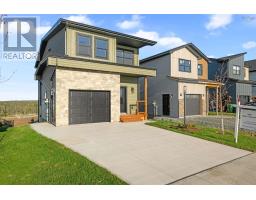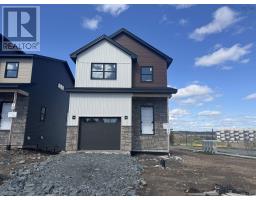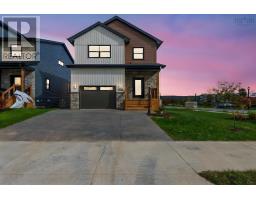1645 St. Margaret's Bay Road, Timberlea, Nova Scotia, CA
Address: 1645 St. Margaret's Bay Road, Timberlea, Nova Scotia
4 Beds2 Baths3113 sqftStatus: Buy Views : 772
Price
$614,900
Summary Report Property
- MKT ID202521682
- Building TypeHouse
- Property TypeSingle Family
- StatusBuy
- Added25 weeks ago
- Bedrooms4
- Bathrooms2
- Area3113 sq. ft.
- DirectionNo Data
- Added On27 Aug 2025
Property Overview
Nothing cookie cutter about 1645 Saint Margarets Bay Road! Meticulously maintained and owned since 1987, this 1950s detached home offers plenty of options and even income possibility! Upgrade include ducted heat pump, roof, and many more! Featuring two bedrooms, a spacious kitchen, multiple dining areas, living room, and sunroom on the main level, as well as a third bedroom upstairs. The lower level has income potential with a large bedroom/rec room area, full kitchen, living room, and own entrance. The single detached wired garage with a lofted storage space, multiple sheds, carport, and fully private backyard social area complete with fire pit only add to the uniqueness! Book your viewing today! (id:51532)
Tags
| Property Summary |
|---|
Property Type
Single Family
Building Type
House
Storeys
1.5
Square Footage
3113 sqft
Community Name
Timberlea
Title
Freehold
Land Size
0.0689 ac
Built in
1950
Parking Type
Garage,Detached Garage,Carport,Paved Yard
| Building |
|---|
Bedrooms
Above Grade
3
Below Grade
1
Bathrooms
Total
4
Interior Features
Appliances Included
Stove, Dishwasher, Dryer, Washer, Refrigerator
Flooring
Carpeted, Ceramic Tile, Hardwood, Laminate, Vinyl Plank
Basement Type
Partial
Building Features
Features
Level, Sump Pump
Foundation Type
Concrete Block, Poured Concrete
Style
Detached
Square Footage
3113 sqft
Total Finished Area
3113 sqft
Structures
Shed
Heating & Cooling
Cooling
Central air conditioning, Heat Pump
Utilities
Utility Sewer
Municipal sewage system
Water
Municipal water
Exterior Features
Exterior Finish
Stone, Vinyl
Parking
Parking Type
Garage,Detached Garage,Carport,Paved Yard
| Level | Rooms | Dimensions |
|---|---|---|
| Second level | Bedroom | 9 x 12 -Jog/40 |
| Lower level | Bedroom | 25.8 x 12.2 -Jog/46 |
| Utility room | 16 x 11.6 -Jog/40 | |
| Living room | 13.7 x 17/46 | |
| Other | 8 x 8/46 | |
| Bath (# pieces 1-6) | 7.3 x 7/46 | |
| Storage | 7.7 x 10.10/40 | |
| Kitchen | 8 x 9/30 | |
| Bedroom | 8.4 X 22 +Jog/30 | |
| Main level | Foyer | 7.7 x 26/40 |
| Laundry room | 17 x 10 -Jog/40 | |
| Kitchen | 18 x 10 -Jog/40 | |
| Dining nook | 8 x 9.6/40 | |
| Dining room | 9.9 x 7.6/40 | |
| Living room | 13 x 13/40 | |
| Sunroom | 7.2 x 19.2/40 | |
| Primary Bedroom | 10 x 18.10/40 | |
| Bath (# pieces 1-6) | 18.2 x 10.4 -Jog/40 |
| Features | |||||
|---|---|---|---|---|---|
| Level | Sump Pump | Garage | |||
| Detached Garage | Carport | Paved Yard | |||
| Stove | Dishwasher | Dryer | |||
| Washer | Refrigerator | Central air conditioning | |||
| Heat Pump | |||||















































