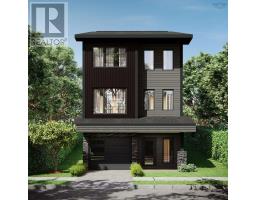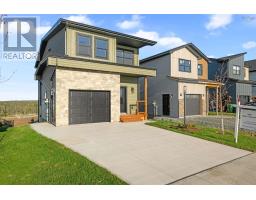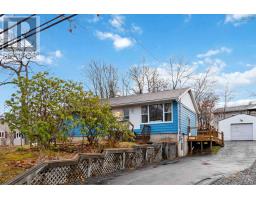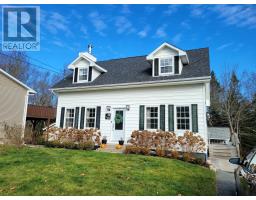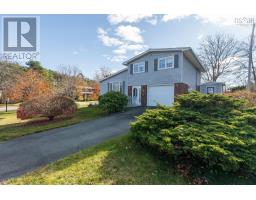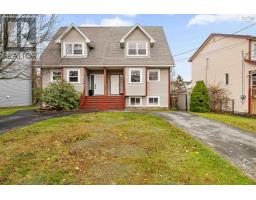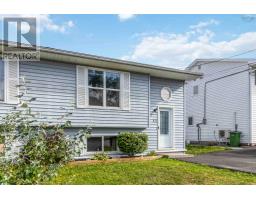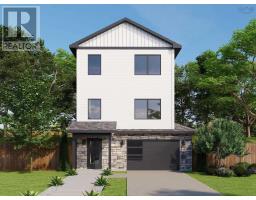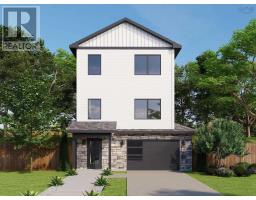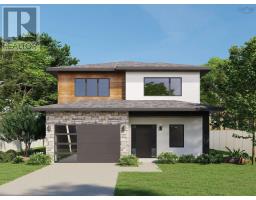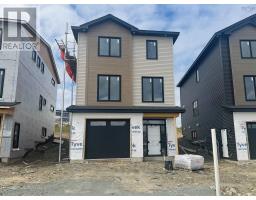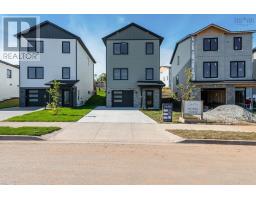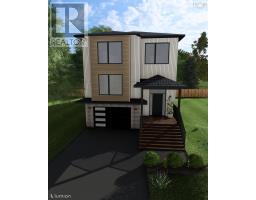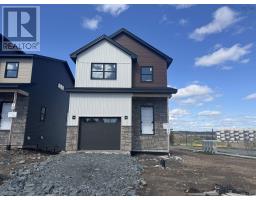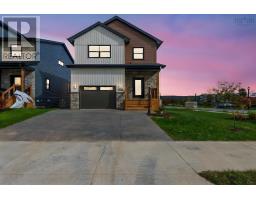60 Provence Way, Timberlea, Nova Scotia, CA
Address: 60 Provence Way, Timberlea, Nova Scotia
Summary Report Property
- MKT ID202519732
- Building TypeHouse
- Property TypeSingle Family
- StatusBuy
- Added15 weeks ago
- Bedrooms4
- Bathrooms4
- Area2750 sq. ft.
- DirectionNo Data
- Added On03 Oct 2025
Property Overview
Experience opulent living in this meticulously designed three-level home adjacent to the esteemed Brunello Golf Course. The Oxford, built by Ramar Homes boasts four spacious bedrooms, three and a half bathrooms. With 2,750 square feet of carefully curated living space, this residence seamlessly blends style and comfort for contemporary living. Bathe in natural light with an abundance of windows throughout. The living room is enhanced by an electric fireplace, while the kitchen features thoughtful storage solutions and quartz countertops. Step outside onto the covered back deck for some outdoor relaxation. The upper level offers three bedrooms, including the primary suite with a luxurious 5-piece ensuite, along with laundry facilities and a main bathroom. Heat pumps ensure year-round comfort and energy efficiency. The Brunello clubhouse is just a stone's throw away, along with access to local parks, trails, lakes, and convenient shopping! (id:51532)
Tags
| Property Summary |
|---|
| Building |
|---|
| Level | Rooms | Dimensions |
|---|---|---|
| Second level | Primary Bedroom | 20.3x12.4 |
| Ensuite (# pieces 2-6) | 5 Pc | |
| Bedroom | 11.6x10 | |
| Bedroom | 12.7x10.8-jog | |
| Bath (# pieces 1-6) | 4 Pc | |
| Laundry room | 6.2x6 | |
| Lower level | Foyer | 10x8.4 |
| Bath (# pieces 1-6) | 4 Pc | |
| Recreational, Games room | 13x16 | |
| Bedroom | 13.8x8.10 | |
| Main level | Family room | 21x 15.5 |
| Bath (# pieces 1-6) | 2 Pc | |
| Kitchen | 15.7x12.1 | |
| Dining room | 14.4x11 |
| Features | |||||
|---|---|---|---|---|---|
| Garage | Concrete | None | |||
| Central Vacuum - Roughed In | Heat Pump | ||||




