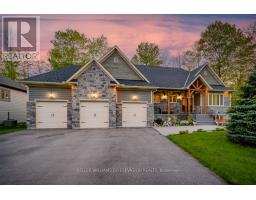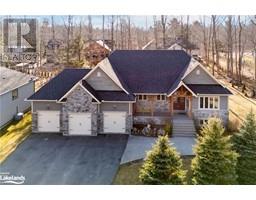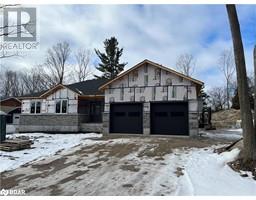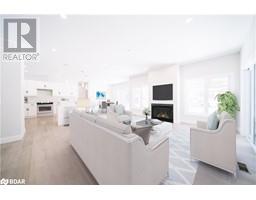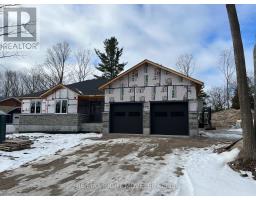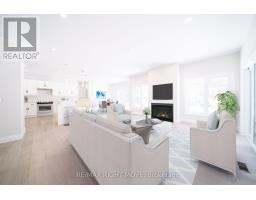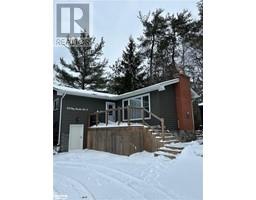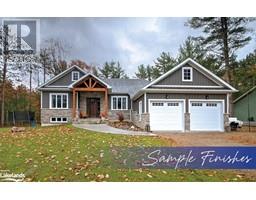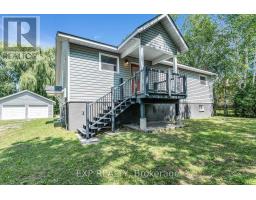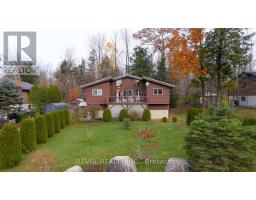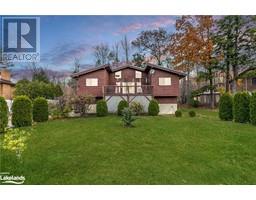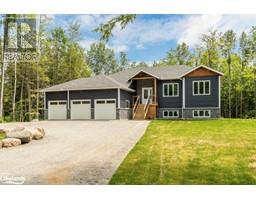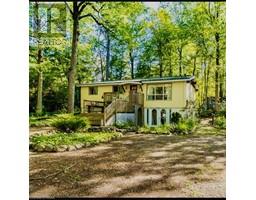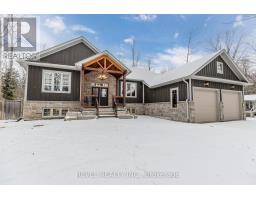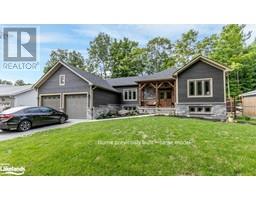234 NORTH SHORE Drive Tiny, Tiny, Ontario, CA
Address: 234 NORTH SHORE Drive, Tiny, Ontario
Summary Report Property
- MKT ID40503700
- Building TypeHouse
- Property TypeSingle Family
- StatusBuy
- Added10 weeks ago
- Bedrooms5
- Bathrooms3
- Area1597 sq. ft.
- DirectionNo Data
- Added On14 Feb 2024
Property Overview
Welcome to your dream waterfront oasis on the picturesque shores of Georgian Bay. This stunning property offers an unparalleled living experience, combining natural beauty, tranquility, and luxurious comfort. Situated on the coveted shores of Georgian Bay, this property enjoys a prime location in an exclusive area with panoramic views. The nearby town provides convenient access to amenities while maintaining the peace and seclusion you desire. This exceptional retreat features five spacious bedrooms with three full bathrooms encompassing 3,053 finished sq. ft. The layout creates a seamless flow between indoor and outdoor living space. Step inside and be greeted by an inviting living area with large windows with views of the bay. A private dock allows direct access to the bay for boating, fishing, and water sports. The expansive windows throughout the property flood the rooms with natural light creating a warm and inviting ambiance. Beyond the property's boundaries, explore the wonders of Georgian Bay's natural beauty. Immerse yourself in the outdoors with hiking trails, cycling routes, and water-based adventures. Enjoy nearby attractions such as charming local shops, restaurants, and cultural landmarks. Whether you're seeking a weekend getaway or a permanent residence, this property offers the perfect blend of serenity, accessibility, and astonishing landscapes. Don't miss the chance to own this remarkable waterfront property on Georgian Bay. (id:51532)
Tags
| Property Summary |
|---|
| Building |
|---|
| Land |
|---|
| Level | Rooms | Dimensions |
|---|---|---|
| Lower level | Storage | 17'0'' x 14'3'' |
| Utility room | 17'0'' x 14'3'' | |
| 3pc Bathroom | Measurements not available | |
| Laundry room | 8'1'' x 3'0'' | |
| Bedroom | 11'0'' x 13'5'' | |
| Bedroom | 18'1'' x 13'9'' | |
| Sauna | 7'7'' x 5'7'' | |
| Recreation room | 40'9'' x 14'4'' | |
| Main level | Sunroom | 15'1'' x 7'9'' |
| Full bathroom | Measurements not available | |
| Primary Bedroom | 17'8'' x 12'1'' | |
| Bedroom | 12'5'' x 10'11'' | |
| Bedroom | 11'7'' x 14'4'' | |
| 3pc Bathroom | Measurements not available | |
| Living room | 19'0'' x 15'1'' | |
| Dining room | 8'4'' x 14'6'' | |
| Kitchen | 11'4'' x 18'9'' | |
| Foyer | 6' x 3'5'' |
| Features | |||||
|---|---|---|---|---|---|
| Cul-de-sac | Skylight | Country residential | |||
| Dishwasher | Dryer | Refrigerator | |||
| Sauna | Stove | Water purifier | |||
| Window Coverings | Central air conditioning | ||||



















































