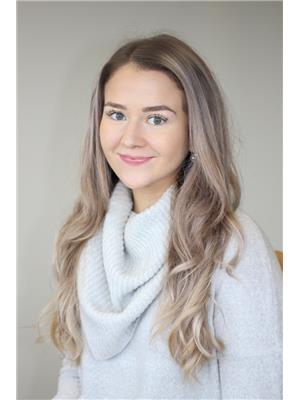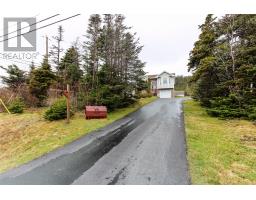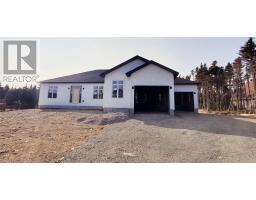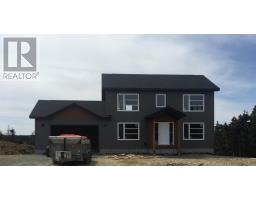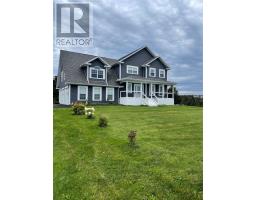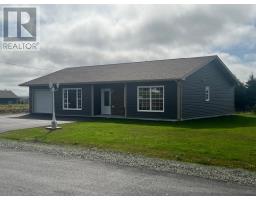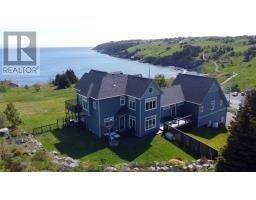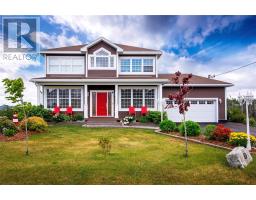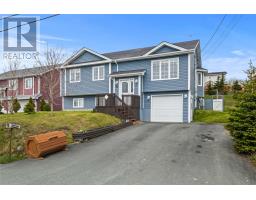91 Bauline Line, Torbay, Newfoundland & Labrador, CA
Address: 91 Bauline Line, Torbay, Newfoundland & Labrador
Summary Report Property
- MKT ID1269787
- Building TypeHouse
- Property TypeSingle Family
- StatusBuy
- Added3 weeks ago
- Bedrooms4
- Bathrooms2
- Area1605 sq. ft.
- DirectionNo Data
- Added On06 May 2024
Property Overview
Whether you're embarking on your journey as a first-time homeowner or seeking a cozy residence with income potential, this property is a must-see! This Single Family with In-Law Setup is nestled by the tranquil Withrod Pond. This home offers a well-designed layout with 3 bedrooms located on the main floor and 2 bathrooms spread across different levels, ensuring comfort and privacy for all. Step inside to find a pristine white kitchen with a beautiful backsplash, seamlessly flowing into the cozy family room. Enjoy outdoor living on the large deck, perfect for entertaining or simply unwinding after a long day. Downstairs, you will find the shared laundry facility with ample storage, providing easy access to the in-law suite. This suite, perfect for family or friends, features its own separate entrance, ensuring privacy and convenience. Additionally, direct access to Withrod Pond offers endless recreational activities, from winter skating to summer kayaking. Adding to its charm, the home is equipped with 3 strategically placed mini splits, ensuring year-round comfort throughout both the home and the generously sized (20x30) detached wired garage equipped with its own mini split and a convenient kitchenette featuring an oven, fridge, and sink. Plenty of parking is available to accommodate multiple vehicles. Conveniently located just an 8-minute walk from Torbay Commons, where the fun never ends, and only an 11-minute walk to The Post Taphouse, this home truly has it all. Don't miss out on the chance to make this your perfect retreat! (id:51532)
Tags
| Property Summary |
|---|
| Building |
|---|
| Land |
|---|
| Level | Rooms | Dimensions |
|---|---|---|
| Basement | Bath (# pieces 1-6) | 5'x8'3"" |
| Not known | 9'11""x10'2"" | |
| Not known | 21'8""x10'2"" | |
| Not known | 9'3""x11'2"" | |
| Laundry room | 19'3""x12'8"" | |
| Main level | Bath (# pieces 1-6) | 4'10""x9'1"" |
| Bedroom | 7'10""x10' | |
| Bedroom | 9'5""x9'1"" | |
| Bedroom | 11'1""x10' | |
| Living room | 13'5""x13'7"" | |
| Not known | 19'10""x9'1"" |
| Features | |||||
|---|---|---|---|---|---|
| Detached Garage | Dishwasher | Refrigerator | |||
| Microwave | Stove | Washer | |||
| Dryer | |||||













































