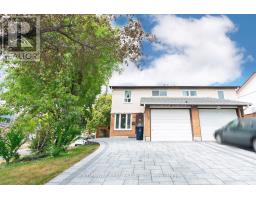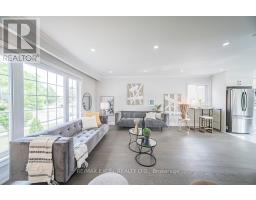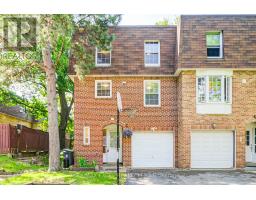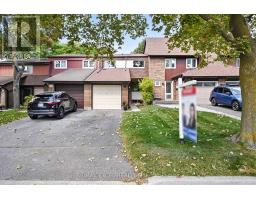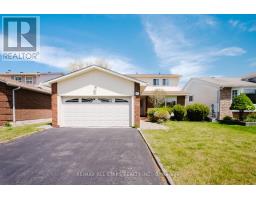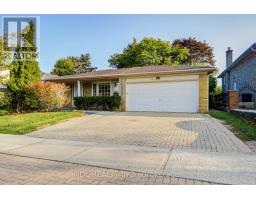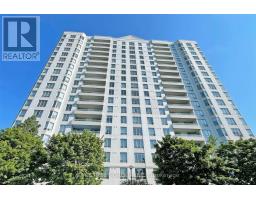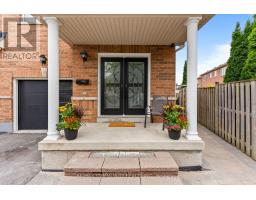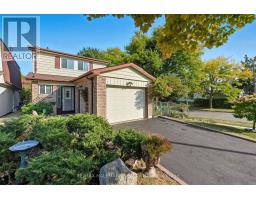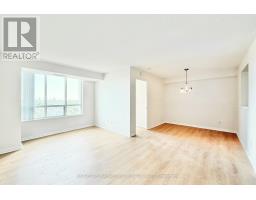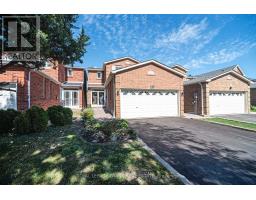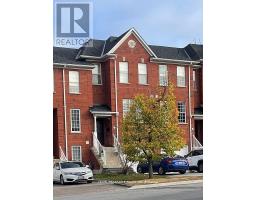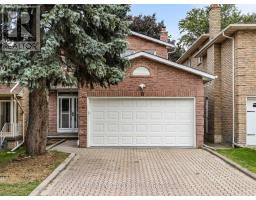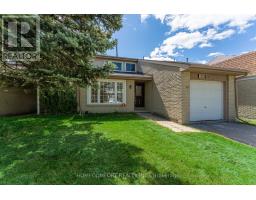226 , Toronto (Agincourt North), Ontario, CA
Address: 226 - 5235 FINCH AVENUE, Toronto (Agincourt North), Ontario
Summary Report Property
- MKT IDE12430172
- Building TypeApartment
- Property TypeSingle Family
- StatusBuy
- Added6 days ago
- Bedrooms3
- Bathrooms2
- Area1200 sq. ft.
- DirectionNo Data
- Added On27 Sep 2025
Property Overview
Move-In Ready And Exceptionally Spacious 2+1 Bedroom, 2 Bath Condo In The Highly Sought-After Woodside Pointe! Offering Over 1200 Sq Ft Of Bright, Functional Living Space, This Open-Concept Unit Features A Freshly Painted Interior, Durable PermaShine Wood Laminate Flooring That Requires No Waxing Or Polishing, A Large Private Balcony With A Relaxing Patio Deck Vibe, And A Versatile Den That Can Easily Serve As A 3rd Bedroom Or Home Office. The Split-Bedroom Layout Ensures Privacy, With A Generous Primary Suite Boasting A Walk-In Closet And 4-Pc Ensuite. Located In A Well-Managed, Pet-Friendly Boutique Building With Underground Parking, 12Hr Security, Party Room, And Visitor Parking. Unbeatable LocationSteps To TTC, Woodside Square, Parks, Schools, Restaurants, Groceries, And Hwy 401. Ideal For First-Time Buyers, Families, Or InvestorsDont Miss Out (id:51532)
Tags
| Property Summary |
|---|
| Building |
|---|
| Level | Rooms | Dimensions |
|---|---|---|
| Main level | Living room | 5.79 m x 5.18 m |
| Dining room | 5.79 m x 5.18 m | |
| Kitchen | 2.24 m x 2.79 m | |
| Den | 3.5 m x 2.25 m | |
| Primary Bedroom | 3.42 m x 3.08 m | |
| Bedroom 2 | 3.41 m x 2.74 m |
| Features | |||||
|---|---|---|---|---|---|
| Balcony | Carpet Free | Underground | |||
| Garage | Dishwasher | Dryer | |||
| Stove | Washer | Window Coverings | |||
| Refrigerator | Central air conditioning | Exercise Centre | |||
| Party Room | Visitor Parking | ||||




























