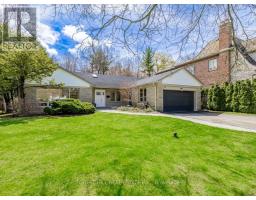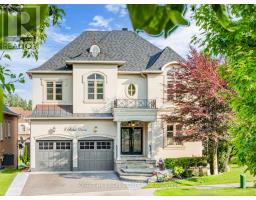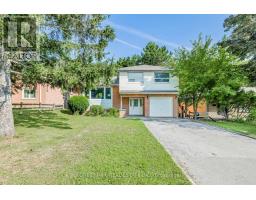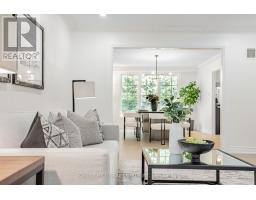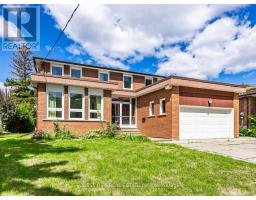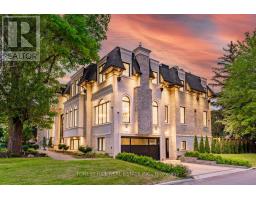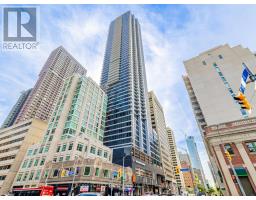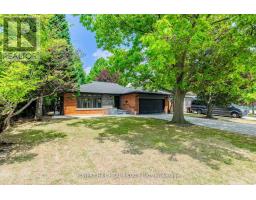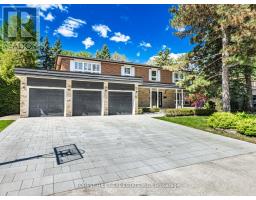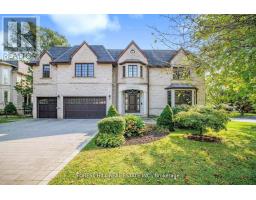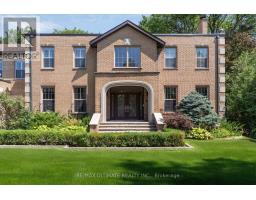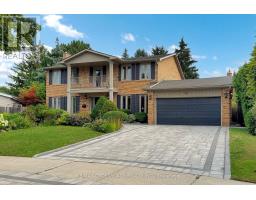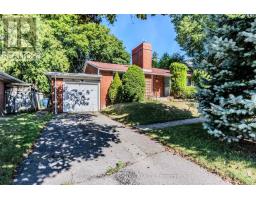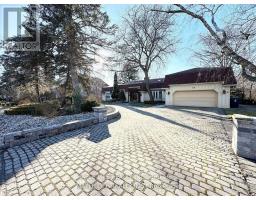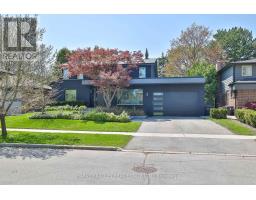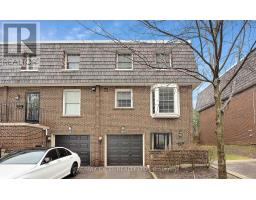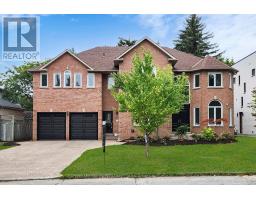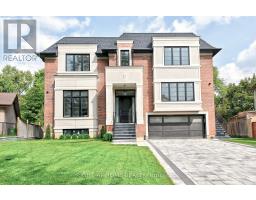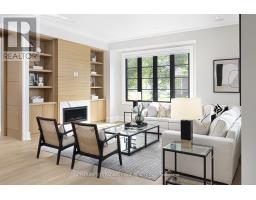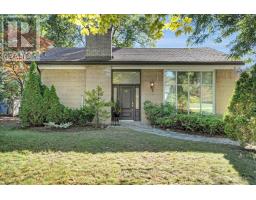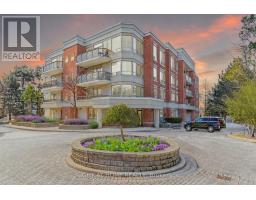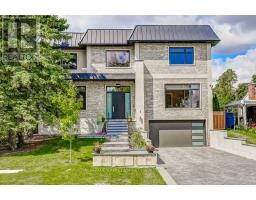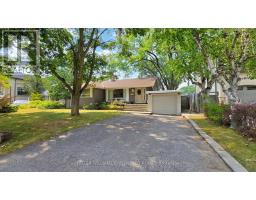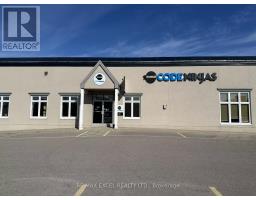37 FARMCOTE ROAD, Toronto (Banbury-Don Mills), Ontario, CA
Address: 37 FARMCOTE ROAD, Toronto (Banbury-Don Mills), Ontario
Summary Report Property
- MKT IDC12327031
- Building TypeHouse
- Property TypeSingle Family
- StatusBuy
- Added7 weeks ago
- Bedrooms5
- Bathrooms2
- Area1500 sq. ft.
- DirectionNo Data
- Added On21 Aug 2025
Property Overview
***RAVINE----RAVINE--------Nestled among **multi-million-dollars**LUXURIOUS CUSTOM-BUILT homes**in the highly Demand Mature And Established Neighbourhood. this charming and newly renovated bungalow offers endless potential for families, investors, and builders****Sitting proudly on an expansive 60.6 ft x 133 ft Ravine pool-sized lot-----premium table land with amazing ravine view and this home combines modern elegance, comfort, spacious living area(Appox 2000 sf space + full size/finished basement--) and an exceptional location in one of Toronto most desirable neighborhoods. This beautifully maintained/updated hm features 4+1 bedrooms The bright, open-concept main floor is filled with natural light pot lights, and a cozy fireplace, creating a warm and inviting atmosphere perfect for everyday living or entertaining. From the family room, walk out and overlooks your private, backyard oasis-an ideal setting for summer gatherings, play, or peaceful relaxation.Additional high ceiling in living & dining room. Easy access to Highway 401& 404 and downtown Toronto. Don't miss this rare opportunity to own a move-in-ready home & desirable land combined. (id:51532)
Tags
| Property Summary |
|---|
| Building |
|---|
| Land |
|---|
| Level | Rooms | Dimensions |
|---|---|---|
| Basement | Bedroom | 2.84 m x 2.7 m |
| Recreational, Games room | 3.17 m x 4.54 m | |
| Lower level | Bedroom 4 | 3.09 m x 3.87 m |
| Family room | 6.2 m x 5.24 m | |
| Upper Level | Bedroom | 3.54 m x 4.64 m |
| Bedroom 2 | 3.43 m x 3.11 m | |
| Ground level | Living room | 4.25 m x 5.2 m |
| Dining room | 4.25 m x 5.2 m | |
| Kitchen | 4.88 m x 2.675 m | |
| Bedroom 3 | 3.713 m x 2.7 m |
| Features | |||||
|---|---|---|---|---|---|
| Attached Garage | Garage | Window Coverings | |||
| Apartment in basement | Central air conditioning | ||||



































