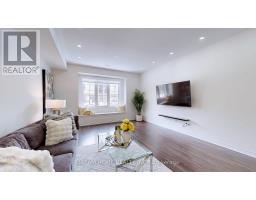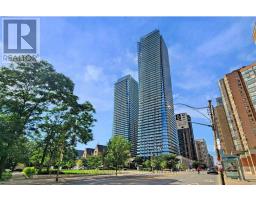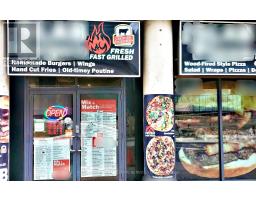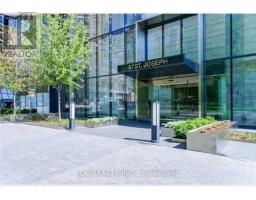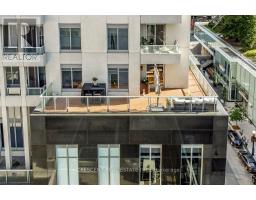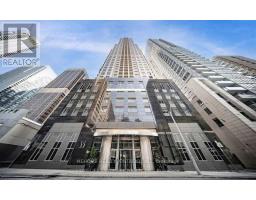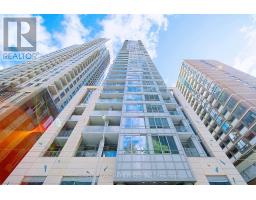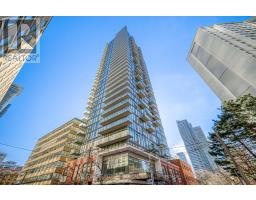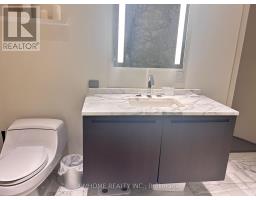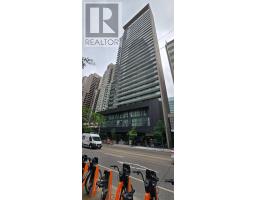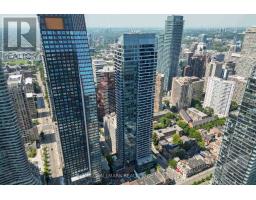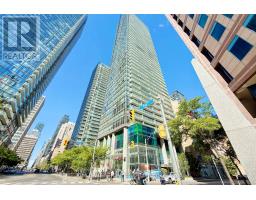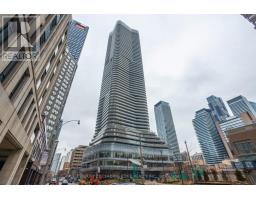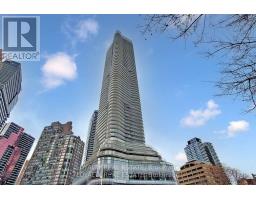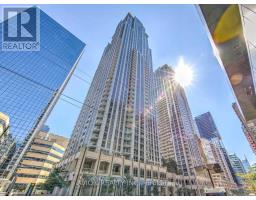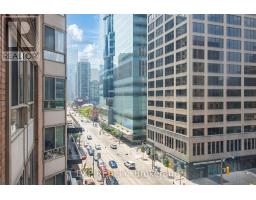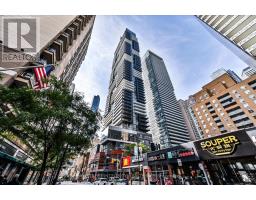2105 - 386 YONGE STREET, Toronto (Bay Street Corridor), Ontario, CA
Address: 2105 - 386 YONGE STREET, Toronto (Bay Street Corridor), Ontario
Summary Report Property
- MKT IDC12245311
- Building TypeApartment
- Property TypeSingle Family
- StatusBuy
- Added12 hours ago
- Bedrooms2
- Bathrooms1
- Area700 sq. ft.
- DirectionNo Data
- Added On09 Oct 2025
Property Overview
Remarkable Aura At College Park, Prime Premium Location Of Downtown Toronto. This Is A Luxury 1 Bedroom + Den, Den Can Be Used As Second Bedroom. $$$ In Upgrades: *Smooth Ceilings *Fresh New Paint *Ensuite Locker For Extra Storage *Sun-Filled Living Area W/ Floor-To-Ceiling Windows Offering natural Light, Spacious Layout, Open Concept Modern Kitchen Features S/S Appliances, Granite Countertops, Central Island. Walk-In Closet In The Primary Bedroom.**Direct indoor access to College Subway Station, IKEA, and 24-hour supermarket. Just steps to TMU (Ryerson), U of T, Eaton Centre, The Financial District, Entertainment Districts & Great Eats!! ***Prime Parking Spot Located Right Near The Garage Entrance for Easy In and Out Access!!! Avoid Rush-Hour Congestion. (id:51532)
Tags
| Property Summary |
|---|
| Building |
|---|
| Level | Rooms | Dimensions |
|---|---|---|
| Flat | Living room | 7.92 m x 3.04 m |
| Dining room | 7.92 m x 3.04 m | |
| Kitchen | 7.92 m x 3.04 m | |
| Primary Bedroom | 3.35 m x 2.83 m | |
| Den | 2.92 m x 1.82 m |
| Features | |||||
|---|---|---|---|---|---|
| Balcony | Underground | Garage | |||
| Dishwasher | Dryer | Microwave | |||
| Hood Fan | Stove | Washer | |||
| Window Coverings | Refrigerator | Central air conditioning | |||
| Security/Concierge | Exercise Centre | Party Room | |||



























