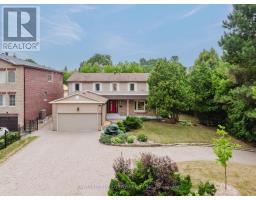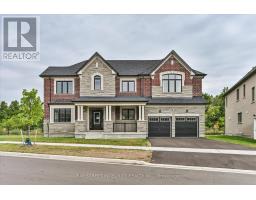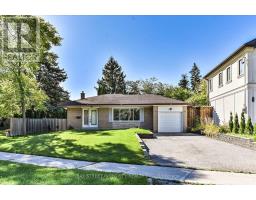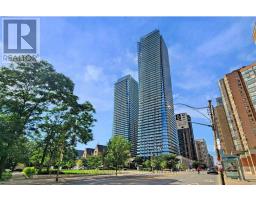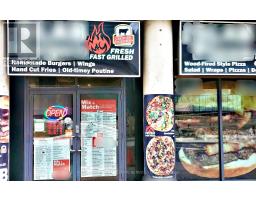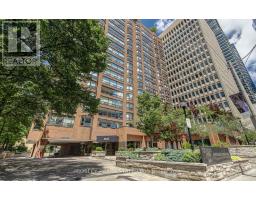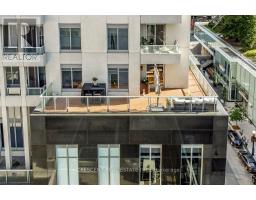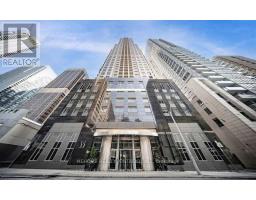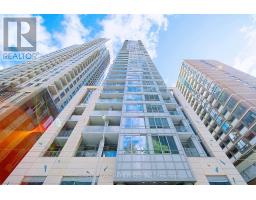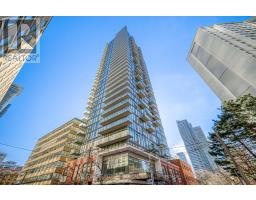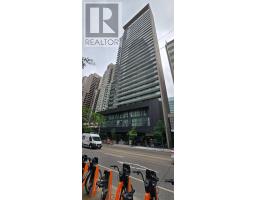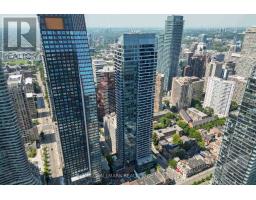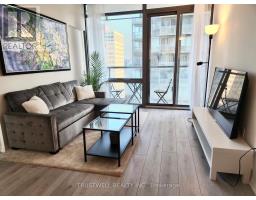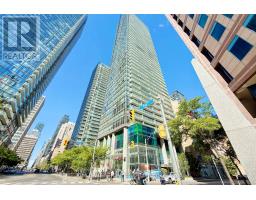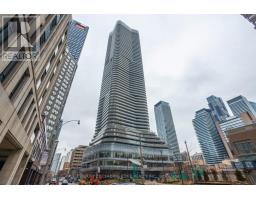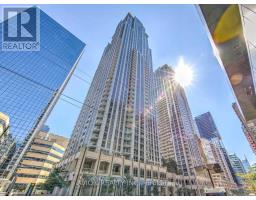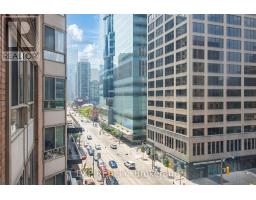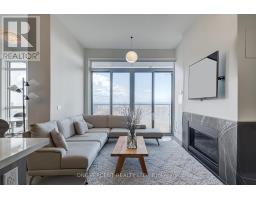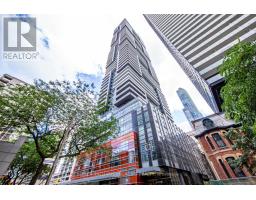3807 - 7 GRENVILLE STREET, Toronto (Bay Street Corridor), Ontario, CA
Address: 3807 - 7 GRENVILLE STREET, Toronto (Bay Street Corridor), Ontario
Summary Report Property
- MKT IDC12407966
- Building TypeApartment
- Property TypeSingle Family
- StatusBuy
- Added1 days ago
- Bedrooms2
- Bathrooms2
- Area600 sq. ft.
- DirectionNo Data
- Added On02 Oct 2025
Property Overview
Welcome To Unit 3807 At 7 Grenville Street - Where Style Meets Functionality In The Heart Of Downtown Toronto! This Bright And Beautifully Designed 1 Bedroom + Den, 2 Bathrooms Suite Offers A Smart, Open Layout Perfect For Modern Urban Living. New Paint (2025). Featuring Soaring 9-Ft Ceilings And Floor-To-Ceiling Windows, The Unit Is Bathed In Natural Light And Offers Breathtaking Panoramic Views Of The City Skyline. The Spacious Living And Dining Area Seamlessly Extends To A Private Balcony, It Is Ideal For Relaxing Or Entertaining. The Modern Kitchen Is Equipped With Stainless Steel Appliances, Quartz Countertops, A Center Island That Doubles As A Breakfast Bar, And Ample Cabinetry For All Your Storage Needs. The Primary Bedroom Includes A Walk-In Closet And A Luxurious 4-Piece Ensuite Bathroom, While The Versatile Den Is Perfect As A Home Office Or A Second Bedroom. Enjoy The Five Stars Amenities, Including The Show-Stopping Aqua 66 An Infinity Pool On The 66th Floor With Jaw-Dropping Views. Plus Over 4,400 Sq.Ft. Of Premium Lifestyle Spaces: A Fitness Center, Yoga Studio, Private Dining Rooms, And A BBQ-Equipped Outdoor Terrace With Stylish Lounges. Unbeatable Location! Just Steps From Public Transit, Top Universities (U of T & TMU), Premier Shopping, Hospitals, The Financial District, And An Array Of Dining And Entertainment Options. (id:51532)
Tags
| Property Summary |
|---|
| Building |
|---|
| Level | Rooms | Dimensions |
|---|---|---|
| Main level | Kitchen | 5.03 m x 3.51 m |
| Living room | 5.03 m x 3.51 m | |
| Dining room | 5.03 m x 3.51 m | |
| Primary Bedroom | 3.2 m x 3.05 m | |
| Den | 2.62 m x 2.13 m |
| Features | |||||
|---|---|---|---|---|---|
| Balcony | In suite Laundry | No Garage | |||
| Cooktop | Dishwasher | Dryer | |||
| Microwave | Oven | Hood Fan | |||
| Washer | Window Coverings | Refrigerator | |||
| Central air conditioning | |||||


































