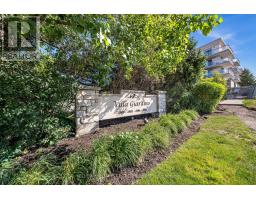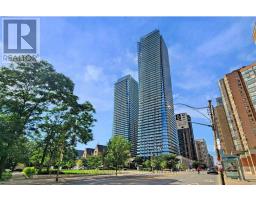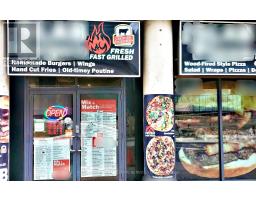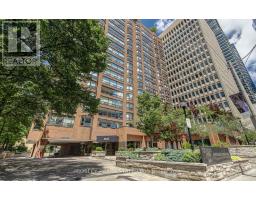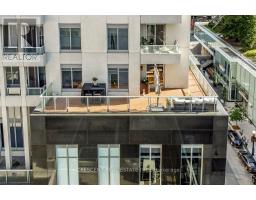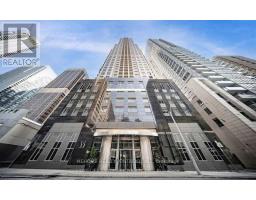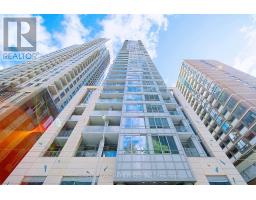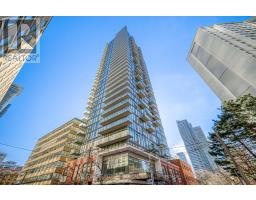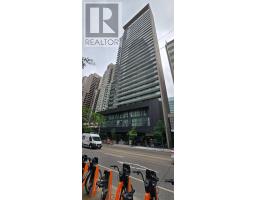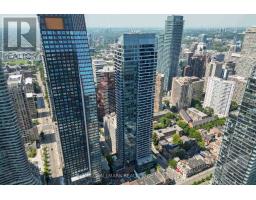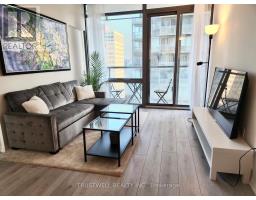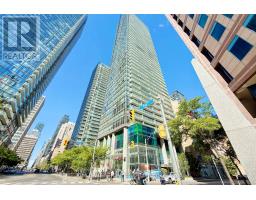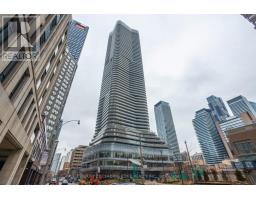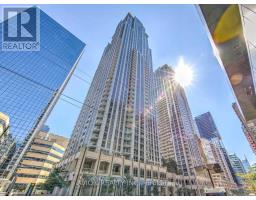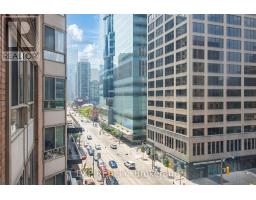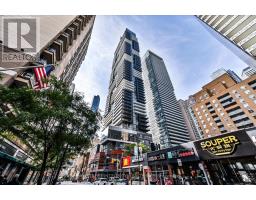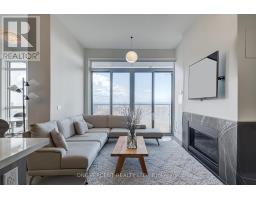3705 - 7 GRENVILLE STREET, Toronto (Bay Street Corridor), Ontario, CA
Address: 3705 - 7 GRENVILLE STREET, Toronto (Bay Street Corridor), Ontario
Summary Report Property
- MKT IDC12442364
- Building TypeApartment
- Property TypeSingle Family
- StatusBuy
- Added21 hours ago
- Bedrooms2
- Bathrooms2
- Area600 sq. ft.
- DirectionNo Data
- Added On03 Oct 2025
Property Overview
Discover Luxury Living At YC Condos Near Yonge & College. This Modern 2-Bed, 2-Bath Condo Is Located In The Heart Of Toronto's Vibrant Bay St Corridor, Includes 1 Parking & 1 Locker. Boasting 665 sqft Of Beautifully Designed Interior Space, This Unit Features An Expansive 329 Sq.Ft. Private Terrace, Perfect For Entertaining, Relaxing, Or Enjoying Breathtaking City Views. Step Inside To An Open-Concept Layout With Floor-To-Ceiling Windows, Flooding The Space With Natural Light. The Sleek Modern Kitchen Is Equipped With Stainless Steel Appliances, Quartz Countertops, And A Breakfast Bar. The Spacious Primary Bedroom Offers A Ensuite Bath And Generous Closet Space, While The Second Bedroom Offers Ensuite Bath. The Showstopper Of This Condo Is The Oversized Terrace, A Rare Find In The City! Short Walk To College Subway Station, U Of T and TMU. Incredible Infinity Pool On 66Th Floor Making It One Of North America's Tallest Infinity Pools! Amenities Include Gym, Yoga Studio, Private Dining Rooms, Outdoor Terrace, BBQ & Lounge. (id:51532)
Tags
| Property Summary |
|---|
| Building |
|---|
| Level | Rooms | Dimensions |
|---|---|---|
| Main level | Living room | 6.12 m x 3.1 m |
| Dining room | 6.12 m x 3.1 m | |
| Kitchen | 6.12 m x 3.1 m | |
| Primary Bedroom | 4.18 m x 2.75 m | |
| Bedroom 2 | 3.18 m x 2.75 m |
| Features | |||||
|---|---|---|---|---|---|
| Carpet Free | No Garage | Central air conditioning | |||
| Storage - Locker | |||||
























