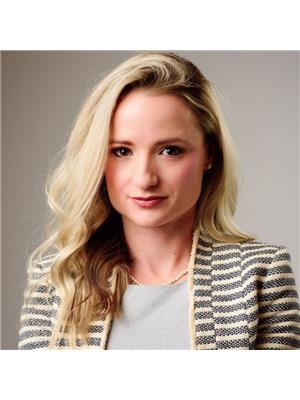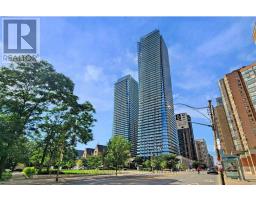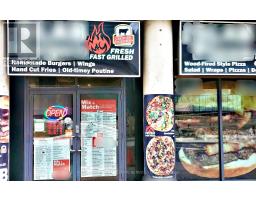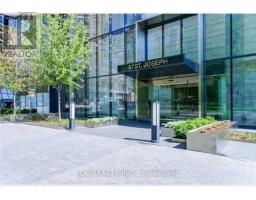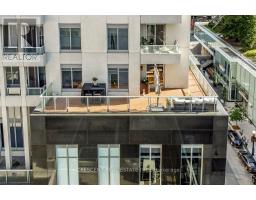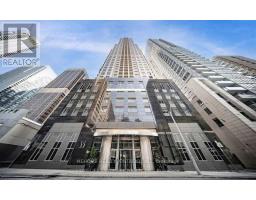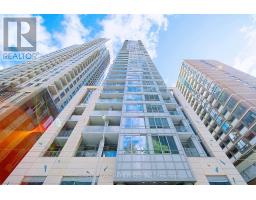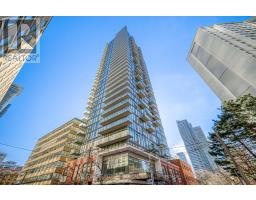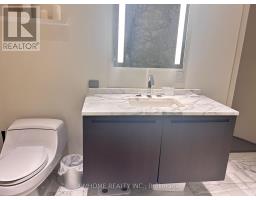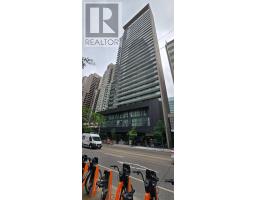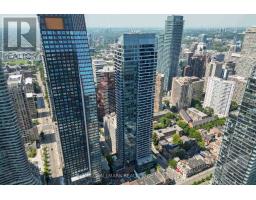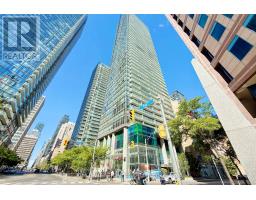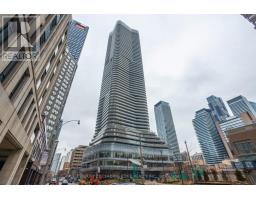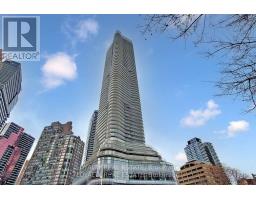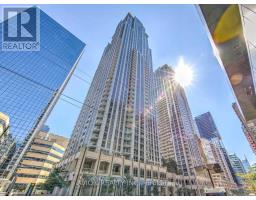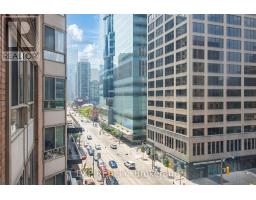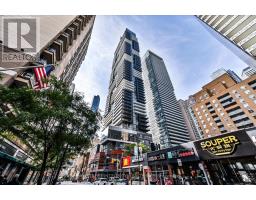729 - 111 ELIZABETH STREET, Toronto (Bay Street Corridor), Ontario, CA
Address: 729 - 111 ELIZABETH STREET, Toronto (Bay Street Corridor), Ontario
Summary Report Property
- MKT IDC12390614
- Building TypeApartment
- Property TypeSingle Family
- StatusBuy
- Added4 weeks ago
- Bedrooms1
- Bathrooms1
- Area0 sq. ft.
- DirectionNo Data
- Added On09 Sep 2025
Property Overview
Discover the epitome of modern living at this stunning property at Bay and Dundas. This beautiful condo boasts exquisite wood floors, a spacious balcony with city views, and a stylish eat-in kitchen with updated cabinets. Step inside the building and immerse yourself in a world of amenities, including an indoor pool, exercise room, immaculate rooftop garden, and a chic party room. Plus, take advantage of the convenient business center, four elegant guest suites, and 24-hour concierge service. This property offers unparalleled convenience with easy access to Dundas Square, city hall, supermarkets, hospitals, financial and entertainment districts, and the subway/TTC. Don't miss the opportunity to make this property your new home and experience downtown living. (id:51532)
Tags
| Property Summary |
|---|
| Building |
|---|
| Level | Rooms | Dimensions |
|---|---|---|
| Main level | Living room | 3.65 m x 3.04 m |
| Dining room | 3.35 m x 3.04 m | |
| Kitchen | 3.35 m x 3.04 m |
| Features | |||||
|---|---|---|---|---|---|
| Balcony | Carpet Free | No Garage | |||
| Dishwasher | Dryer | Microwave | |||
| Stove | Washer | Refrigerator | |||
| Central air conditioning | Security/Concierge | Exercise Centre | |||
| Party Room | |||||































