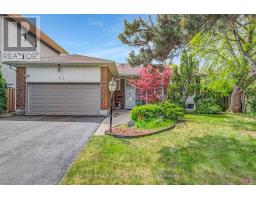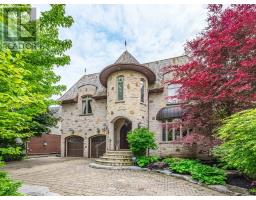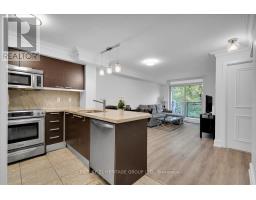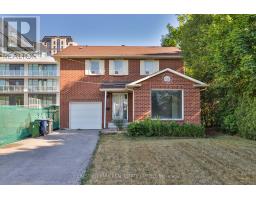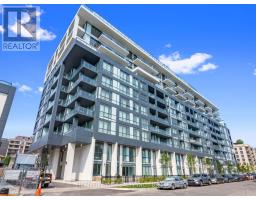527 - 650 SHEPPARD AVENUE E, Toronto (Bayview Village), Ontario, CA
Address: 527 - 650 SHEPPARD AVENUE E, Toronto (Bayview Village), Ontario
Summary Report Property
- MKT IDC12359151
- Building TypeApartment
- Property TypeSingle Family
- StatusBuy
- Added1 weeks ago
- Bedrooms2
- Bathrooms2
- Area800 sq. ft.
- DirectionNo Data
- Added On22 Aug 2025
Property Overview
Beautiful and bright Condo in the elegant St. Gabriel Terraces Condo Complex. A wonderful location with many of life's must-haves close by - Two subway stations, Bayview Village Shopping Center, Grocery store, Restaurants and more! Smart flowing layout with no carpets. This 2 Bedroom 2 Bathroom condominium is a rare find and ready for the next owners to move in! Sip your morning coffee on your private balcony or take a stroll to one of the lovely coffee shops near by. With many amenities near by you can enjoy a central GTA location where it's easy to live without a car even though the unit comes with parking. There is also a locker for additional storage. The building complex has many amenities as well like 24hr concierge, well equipped gym, Sauna, party/rec room, and rooftop terrace with breathtaking views. Competitively priced for its next lucky owner. (id:51532)
Tags
| Property Summary |
|---|
| Building |
|---|
| Level | Rooms | Dimensions |
|---|---|---|
| Main level | Living room | 3.45 m x 3.33 m |
| Dining room | 1.87 m x 3.33 m | |
| Kitchen | 2.42 m x 2.51 m | |
| Primary Bedroom | 3.09 m x 4.25 m | |
| Bedroom | 4.78 m x 2.76 m |
| Features | |||||
|---|---|---|---|---|---|
| Elevator | Balcony | Carpet Free | |||
| In suite Laundry | Underground | Garage | |||
| Dishwasher | Dryer | Range | |||
| Washer | Window Coverings | Refrigerator | |||
| Central air conditioning | Security/Concierge | Recreation Centre | |||
| Visitor Parking | Storage - Locker | ||||


















































