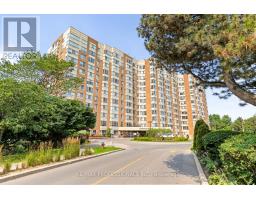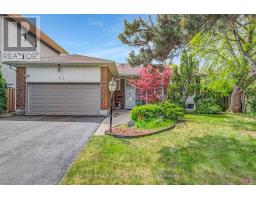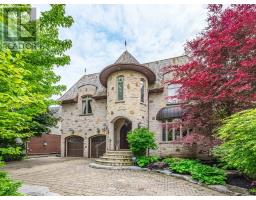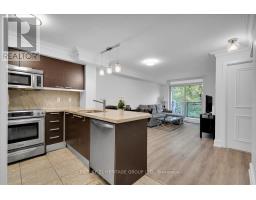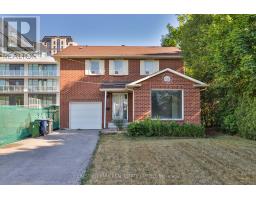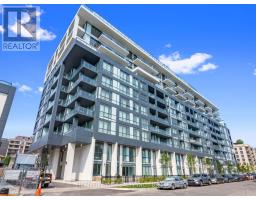411 - 8 REAN DRIVE, Toronto (Bayview Village), Ontario, CA
Address: 411 - 8 REAN DRIVE, Toronto (Bayview Village), Ontario
Summary Report Property
- MKT IDC12331660
- Building TypeApartment
- Property TypeSingle Family
- StatusBuy
- Added1 weeks ago
- Bedrooms1
- Bathrooms1
- Area600 sq. ft.
- DirectionNo Data
- Added On22 Aug 2025
Property Overview
Don't miss out on this one!! Perfect for first time buyers and professionals who want comfort, privacy, and a walkable location. This bright one bedroom offers 638 sq. ft. inside plus a 56 sq. ft. balcony that looks into the quiet private courtyard. Beautifully renovated kitchen with a Cambria quartz counter, high gloss cabinetry with soft close hinges, light valances under the uppers, and a classic subway tile backsplash. Herringbone white ceramic tile runs through the foyer and kitchen for a clean, timeless entry. The living room has strip maple hardwood and custom built-ins for books and storage. The large bedroom includes a walk in closet, and the bathroom is finished with pot lights and a stone vanity top. Life outside the suite is just as easy. You are steps to Bayview Village for groceries, LCBO, Shoppers, and dining. Bayview Station on the Sheppard line is a short walk, and Highways 401, 404, and 407 are close when you need to drive. Rean Park is right across the street, and the new community centre and library are nearby. The Waldorf is a well regarded Daniels building with helpful concierge service and quality amenities that make day to day living simple.Move in ready, quietly situated, and close to everything you need. (id:51532)
Tags
| Property Summary |
|---|
| Building |
|---|
| Level | Rooms | Dimensions |
|---|---|---|
| Main level | Living room | 5.44 m x 3.27 m |
| Kitchen | 2.74 m x 3.61 m | |
| Primary Bedroom | 3.91 m x 2.86 m | |
| Bathroom | 2.69 m x 2.63 m |
| Features | |||||
|---|---|---|---|---|---|
| Balcony | Underground | Garage | |||
| Dishwasher | Dryer | Microwave | |||
| Range | Stove | Whirlpool | |||
| Refrigerator | Central air conditioning | Security/Concierge | |||
| Exercise Centre | Party Room | Sauna | |||
| Storage - Locker | |||||



















