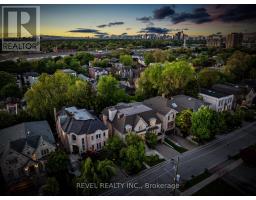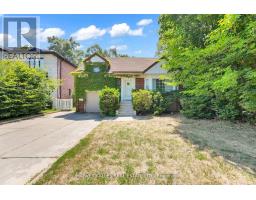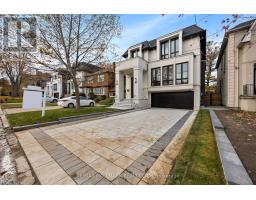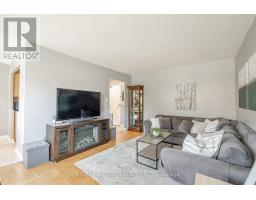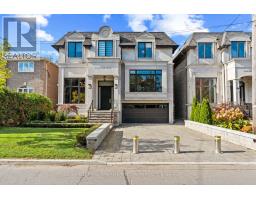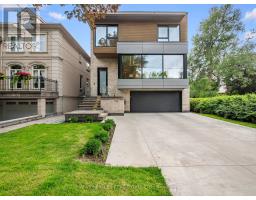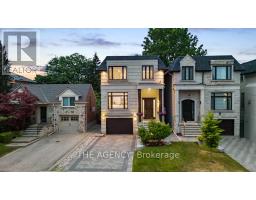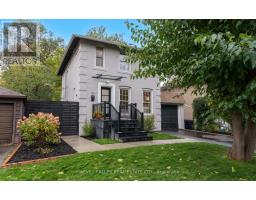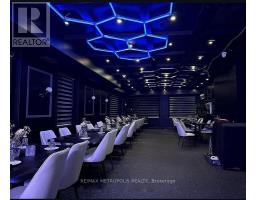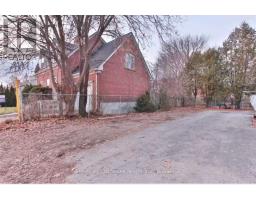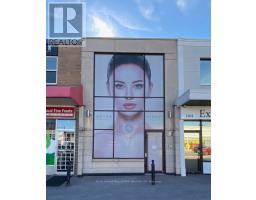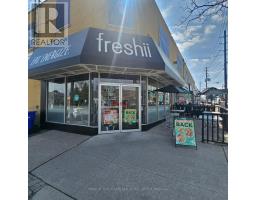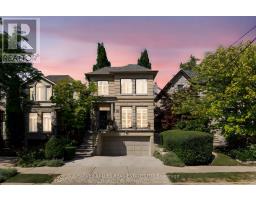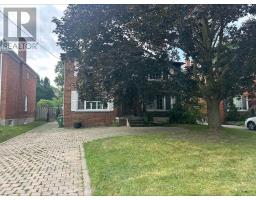507 - 3900 YONGE STREET, Toronto (Bedford Park-Nortown), Ontario, CA
Address: 507 - 3900 YONGE STREET, Toronto (Bedford Park-Nortown), Ontario
Summary Report Property
- MKT IDC12376863
- Building TypeApartment
- Property TypeSingle Family
- StatusBuy
- Added6 weeks ago
- Bedrooms2
- Bathrooms2
- Area1000 sq. ft.
- DirectionNo Data
- Added On13 Oct 2025
Property Overview
Welcome to prestigious York Mills Place, Suite 507. This elegant 2-bedroom, 2-bathroom residence offers a rare blend of sophistication, comfort and privacy in one of Toronto's most coveted addresses. This West-facing suite enjoys a tranquil backdrop of lush trees that provides both natural beauty and complete privacy. The thoughtfully designed floor plan features an open-concept living and dining area with seamless access to a spacious balcony, perfect for entertaining or dining al fresco while enjoying the spectacular view. The primary bedroom is generously sized, complete with a walk-in closet, a 3-piece ensuite and serene views of the trees surrounding the property. A second well-sized bedroom and bathroom provide a welcoming space for guests or may be used as a home office. Adding to its appeal, this suite includes a locker and two parking spaces, one conveniently located on the same floor as the suite, offering unmatched ease of access. Residents of 3900 Yonge Street enjoy a full array of amenities, including 24 hour Concierge services, indoor pool, gym, a lovely lounge/party room, as well as a spectacular seventh-floor terrace surrounded by lush greenery. York Mills Place offers a comfortable lifestyle within a short distance of Yonge Street shops, restaurants and the subway. It is also within a 20-minute commute of downtown Toronto and Pearson International Airport. This home seamlessly combines tranquility with urban convenience. (id:51532)
Tags
| Property Summary |
|---|
| Building |
|---|
| Level | Rooms | Dimensions |
|---|---|---|
| Flat | Living room | 5.59 m x 3.56 m |
| Dining room | 4.04 m x 2.84 m | |
| Foyer | 2.49 m x 1.91 m | |
| Kitchen | 4.01 m x 2.79 m | |
| Laundry room | 2.18 m x 2.49 m | |
| Primary Bedroom | 5.59 m x 3.2 m | |
| Bedroom | 4.11 m x 3.05 m |
| Features | |||||
|---|---|---|---|---|---|
| Cul-de-sac | Wooded area | Ravine | |||
| Balcony | Underground | Garage | |||
| Dishwasher | Dryer | Washer | |||
| Window Coverings | Refrigerator | Central air conditioning | |||
| Security/Concierge | Party Room | Visitor Parking | |||
| Exercise Centre | Storage - Locker | ||||




























