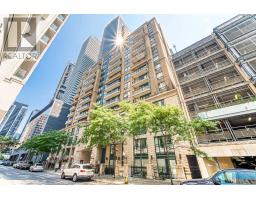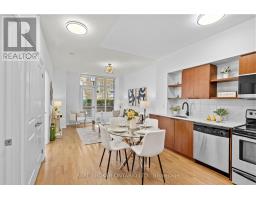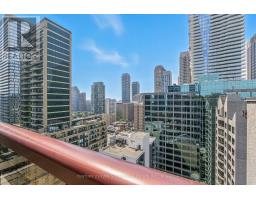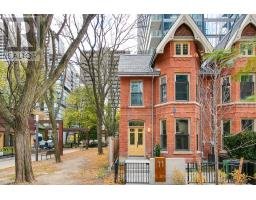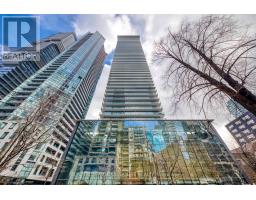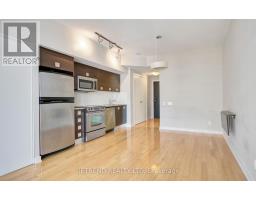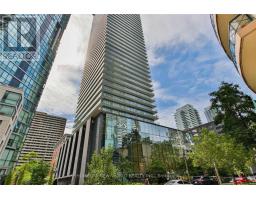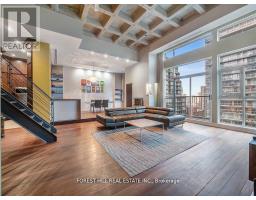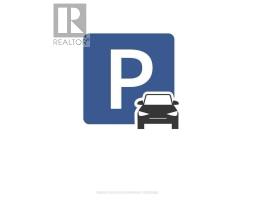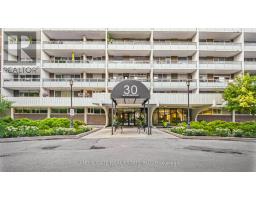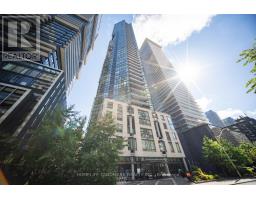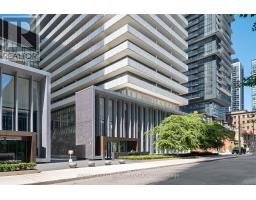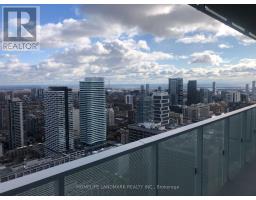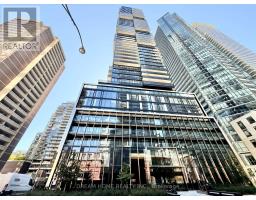1814 , Toronto (Church-Yonge Corridor), Ontario, CA
Address: 1814 - 45 CARLTON STREET, Toronto (Church-Yonge Corridor), Ontario
3 Beds2 Baths1200 sqftStatus: Buy Views : 64
Price
$808,800
Summary Report Property
- MKT IDC12425289
- Building TypeApartment
- Property TypeSingle Family
- StatusBuy
- Added16 hours ago
- Bedrooms3
- Bathrooms2
- Area1200 sq. ft.
- DirectionNo Data
- Added On25 Sep 2025
Property Overview
Lexington Condos Located at 45 Carlton Street in the heart of downtown Toronto. A Corner Unit with Stunning Private North Views Mattamy Athletic Centre and Lovely East Views over 1200 Sq ft 2 bedrooms Split Plan + bright Den, 2 Baths suite and A Underground Parking. Enjoy a Downtown Lifestyle With Everything At Your Doorstep. Steps to Yonge Street, College Subway Station, U of T, TMU, hospitals, Loblaws, Shopping and Restaurants. Amenities featured include 24-hour concierge, gym, indoor pool and whirlpool spa, sauna, Terrace & Sundeck, Squash Court, Billiard Room, Lounge party room, conference room, Indoor Running Track, Ping Pong Room and Library etc. Visitor parking. All utilities are included in condo fees. (id:51532)
Tags
| Property Summary |
|---|
Property Type
Single Family
Building Type
Apartment
Square Footage
1200 - 1399 sqft
Community Name
Church-Yonge Corridor
Title
Condominium/Strata
Parking Type
Underground,Garage
| Building |
|---|
Bedrooms
Above Grade
2
Below Grade
1
Bathrooms
Total
3
Interior Features
Appliances Included
All, Dishwasher, Dryer, Hood Fan, Stove, Washer, Window Coverings, Refrigerator
Flooring
Tile, Hardwood
Building Features
Features
Carpet Free, In suite Laundry
Square Footage
1200 - 1399 sqft
Heating & Cooling
Cooling
Central air conditioning
Heating Type
Forced air
Exterior Features
Exterior Finish
Brick, Concrete
Neighbourhood Features
Community Features
Pet Restrictions
Maintenance or Condo Information
Maintenance Fees
$1266.36 Monthly
Maintenance Fees Include
Heat, Water, Electricity, Common Area Maintenance, Parking
Maintenance Management Company
Lexington Condominiums Management 416-977-0729
Parking
Parking Type
Underground,Garage
Total Parking Spaces
1
| Level | Rooms | Dimensions |
|---|---|---|
| Flat | Foyer | 4.01 m x 1.55 m |
| Kitchen | 3.45 m x 3.3 m | |
| Dining room | 3.43 m x 3.38 m | |
| Living room | 5.21 m x 3.43 m | |
| Bedroom | 4.57 m x 3.15 m | |
| Bedroom 2 | 5.33 m x 3.07 m | |
| Den | 3.23 m x 1.78 m |
| Features | |||||
|---|---|---|---|---|---|
| Carpet Free | In suite Laundry | Underground | |||
| Garage | All | Dishwasher | |||
| Dryer | Hood Fan | Stove | |||
| Washer | Window Coverings | Refrigerator | |||
| Central air conditioning | |||||


















