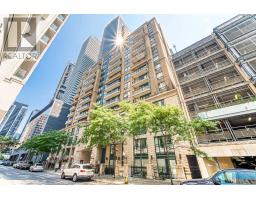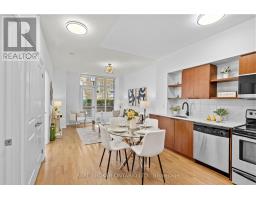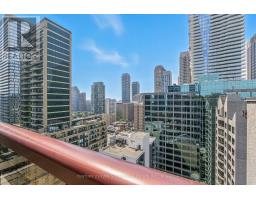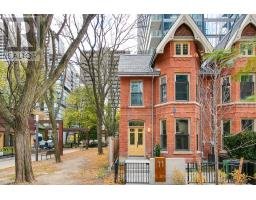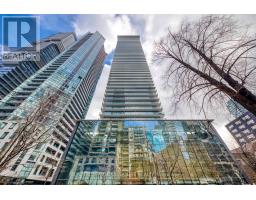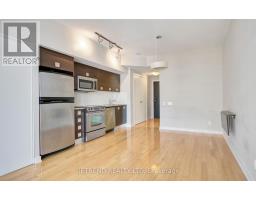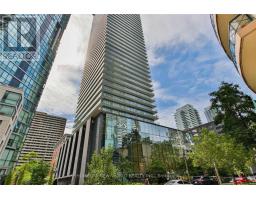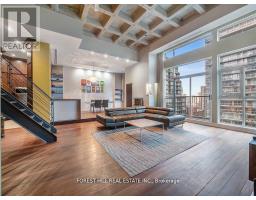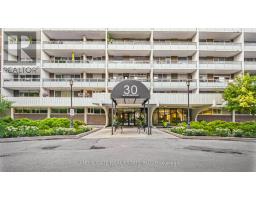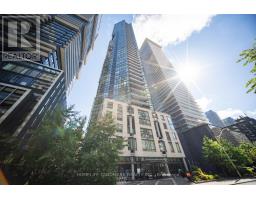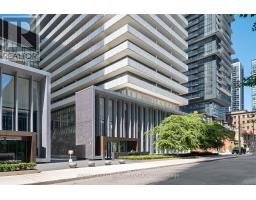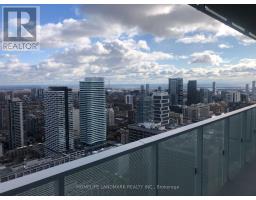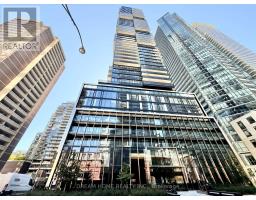2801 - 365 CHURCH STREET, Toronto (Church-Yonge Corridor), Ontario, CA
Address: 2801 - 365 CHURCH STREET, Toronto (Church-Yonge Corridor), Ontario
2 Beds1 Baths500 sqftStatus: Buy Views : 923
Price
$558,000
Summary Report Property
- MKT IDC12398906
- Building TypeApartment
- Property TypeSingle Family
- StatusBuy
- Added1 weeks ago
- Bedrooms2
- Bathrooms1
- Area500 sq. ft.
- DirectionNo Data
- Added On12 Sep 2025
Property Overview
Luxurious Menkes Built Condo In The Heart Of The City. Spectacular unobstructed CN tower View from huge Balcony. Very Bright Unit On High Floor With 9 Ft Ceiling (Only Few High Floor Units With 9 Ft Ceiling In The Building). Den with sliding door, can be used as a 2nd bedroom or private office. Super Practical Layout With No Wasted Space. No Carpet. Very Central Location Walk To Everything : Universities, Hospitals, Eaton Centre, Subway Stations, Loblaws Supermarket, Shops, Restaurants, Park And All Other Amenities. Fabulous Building Amenities Include 24 Hrs Concierge, Gym, Party/Meeting Room, Guest Suites, Visitor Parking, BBQ, outdoor patio, theater room Etc. Well maintained owner occupied unit, freshly painted in end of 2024 (id:51532)
Tags
| Property Summary |
|---|
Property Type
Single Family
Building Type
Apartment
Square Footage
500 - 599 sqft
Community Name
Church-Yonge Corridor
Title
Condominium/Strata
Parking Type
Underground,Garage
| Building |
|---|
Bedrooms
Above Grade
1
Below Grade
1
Bathrooms
Total
2
Interior Features
Appliances Included
Water Heater
Flooring
Laminate
Building Features
Features
Balcony, In suite Laundry
Square Footage
500 - 599 sqft
Building Amenities
Security/Concierge, Exercise Centre, Party Room, Visitor Parking
Heating & Cooling
Cooling
Central air conditioning
Heating Type
Forced air
Exterior Features
Exterior Finish
Concrete
Neighbourhood Features
Community Features
Pet Restrictions
Amenities Nearby
Hospital, Place of Worship, Public Transit, Schools
Maintenance or Condo Information
Maintenance Fees
$567.06 Monthly
Maintenance Fees Include
Common Area Maintenance, Heat, Insurance, Water
Maintenance Management Company
Menres
Parking
Parking Type
Underground,Garage
| Level | Rooms | Dimensions |
|---|---|---|
| Ground level | Living room | 2.8 m x 2.4 m |
| Dining room | 4.5 m x 2.8 m | |
| Kitchen | 4.5 m x 2.8 m | |
| Primary Bedroom | 301 m x 2.8 m | |
| Den | 2.1 m x 2 m |
| Features | |||||
|---|---|---|---|---|---|
| Balcony | In suite Laundry | Underground | |||
| Garage | Water Heater | Central air conditioning | |||
| Security/Concierge | Exercise Centre | Party Room | |||
| Visitor Parking | |||||























