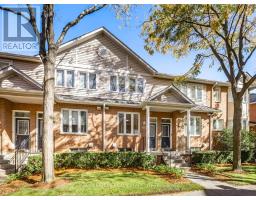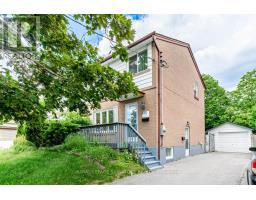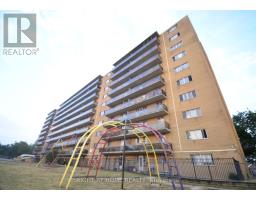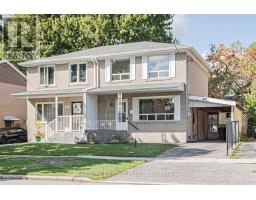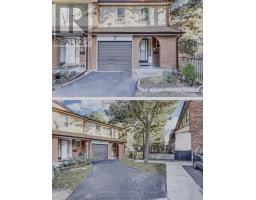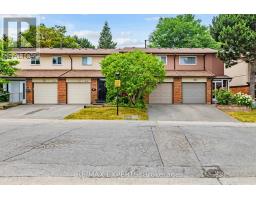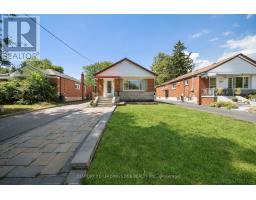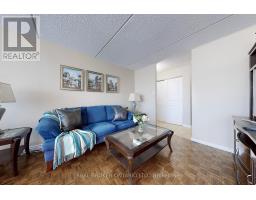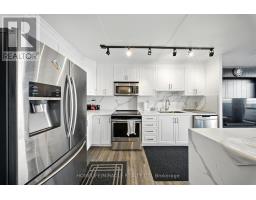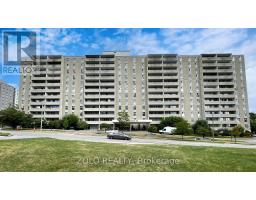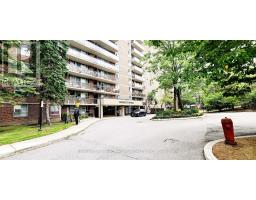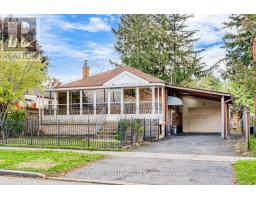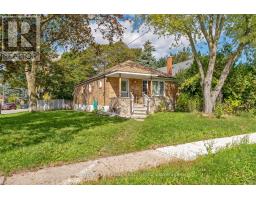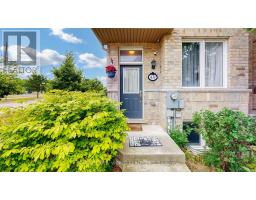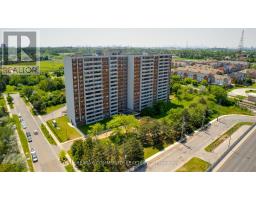43 - 30 DUNDALK DRIVE, Toronto (Dorset Park), Ontario, CA
Address: 43 - 30 DUNDALK DRIVE, Toronto (Dorset Park), Ontario
4 Beds3 Baths1200 sqftStatus: Buy Views : 325
Price
$730,000
Summary Report Property
- MKT IDE12373674
- Building TypeRow / Townhouse
- Property TypeSingle Family
- StatusBuy
- Added1 weeks ago
- Bedrooms4
- Bathrooms3
- Area1200 sq. ft.
- DirectionNo Data
- Added On14 Oct 2025
Property Overview
Welcome to this Well Maintained Bright corner Unit with 3Bedrooms + 1 Condo Townhome in aSerene and High Demand Location!!! This property suits for First Time Home Buyers andDownsizers nestled in a Family Neighborhood. Installed Enclosure Porch, Powder Rm, ModernKitchen, and Carpet Free home. Laundry Room in the Basement can be converted to Kitchen.Conveniently located near Kennedy Commons Plaza...Restaurants, Cafes, Grocery Stores & Etc.Steps to Ttc, Close to Hwy 401, School, Place of Worship and Shopping Mall. Shows VeryWell....MUST SEE!!! (id:51532)
Tags
| Property Summary |
|---|
Property Type
Single Family
Building Type
Row / Townhouse
Storeys
2
Square Footage
1200 - 1399 sqft
Community Name
Dorset Park
Title
Condominium/Strata
Parking Type
Garage
| Building |
|---|
Bedrooms
Above Grade
3
Below Grade
1
Bathrooms
Total
4
Partial
1
Interior Features
Appliances Included
Garage door opener remote(s), Water Heater, Blinds, Dryer, Hood Fan, Stove, Washer, Window Coverings, Refrigerator
Flooring
Hardwood, Ceramic, Laminate, Vinyl
Basement Features
Walk out
Basement Type
N/A (Finished)
Building Features
Features
Carpet Free
Square Footage
1200 - 1399 sqft
Rental Equipment
Water Heater
Building Amenities
Separate Electricity Meters
Heating & Cooling
Cooling
Central air conditioning
Heating Type
Forced air
Exterior Features
Exterior Finish
Aluminum siding, Brick
Neighbourhood Features
Community Features
Pet Restrictions
Maintenance or Condo Information
Maintenance Fees
$581 Monthly
Maintenance Fees Include
Cable TV, Insurance, Parking, Water
Maintenance Management Company
Living Properties
Parking
Parking Type
Garage
Total Parking Spaces
2
| Level | Rooms | Dimensions |
|---|---|---|
| Second level | Primary Bedroom | 5.03 m x 3.43 m |
| Bedroom 2 | 4.2 m x 2.8 m | |
| Bedroom 3 | 3.06 m x 2.88 m | |
| Basement | Recreational, Games room | 5 m x 2.38 m |
| Bedroom | 4 m x 2.57 m | |
| Laundry room | 2.44 m x 1.51 m | |
| Main level | Living room | 4.6 m x 2.3 m |
| Dining room | 3.04 m x 2.62 m | |
| Kitchen | 3.11 m x 2.5 m |
| Features | |||||
|---|---|---|---|---|---|
| Carpet Free | Garage | Garage door opener remote(s) | |||
| Water Heater | Blinds | Dryer | |||
| Hood Fan | Stove | Washer | |||
| Window Coverings | Refrigerator | Walk out | |||
| Central air conditioning | Separate Electricity Meters | ||||






























