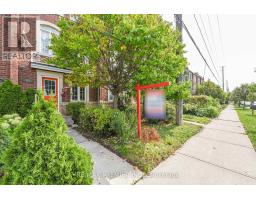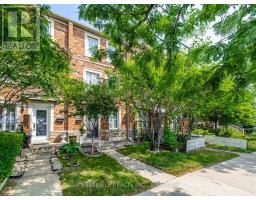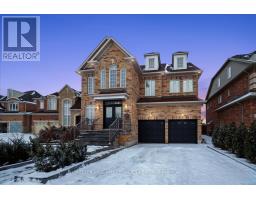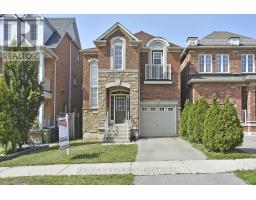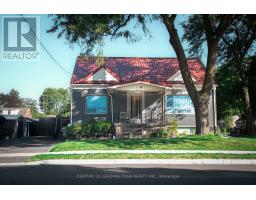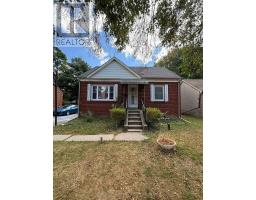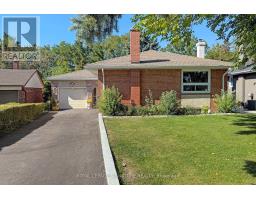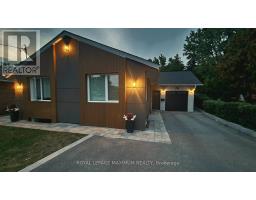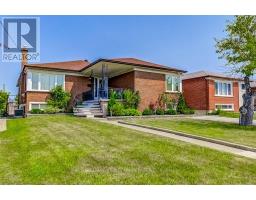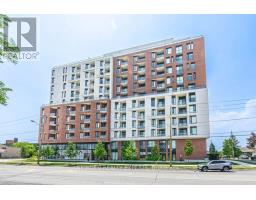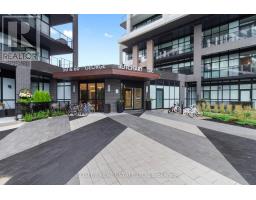115 WILLIAM DUNCAN ROAD, Toronto (Downsview-Roding-CFB), Ontario, CA
Address: 115 WILLIAM DUNCAN ROAD, Toronto (Downsview-Roding-CFB), Ontario
Summary Report Property
- MKT IDW12396914
- Building TypeRow / Townhouse
- Property TypeSingle Family
- StatusBuy
- Added4 days ago
- Bedrooms3
- Bathrooms3
- Area2000 sq. ft.
- DirectionNo Data
- Added On21 Sep 2025
Property Overview
Welcome to Downsview Park! Located in a highly sought-after neighborhood, this townhouse offers the perfect blend of convenience and style. This end-unit townhouse features a striking modern exterior and an open-concept main level, ideal for both everyday living and special occasions. The spacious living, dining, and kitchen areas flow seamlessly together, with the kitchen boasting a generous breakfast bar for added function. Upstairs, you'll find three large bedrooms, each offering plenty of space and privacy. The master suite is a true sanctuary, complete with a luxurious spa-like en-suite and two walk-in closets. Additional highlights include a two-car garage with a convenient lift, as well as a sizable backyard perfect for outdoor entertaining or simply relaxing in the fresh air. With all the comforts and modern amenities you could ask for, this home is the ideal place to live and entertain. With easy access to shopping, dining, entertainment, and major highways, everything you need is just moments away. (id:51532)
Tags
| Property Summary |
|---|
| Building |
|---|
| Level | Rooms | Dimensions |
|---|---|---|
| Second level | Bedroom 2 | 4.49 m x 3.98 m |
| Bedroom 3 | 4.49 m x 3.75 m | |
| Third level | Primary Bedroom | 4.49 m x 6.42 m |
| Main level | Kitchen | 3 m x 4.5 m |
| Living room | 3.96 m x 4.5 m | |
| Dining room | 4.26 m x 4.52 m |
| Features | |||||
|---|---|---|---|---|---|
| Flat site | Lane | Detached Garage | |||
| Garage | Water Heater - Tankless | Dishwasher | |||
| Dryer | Range | Stove | |||
| Washer | Refrigerator | Central air conditioning | |||
| Air exchanger | |||||









































