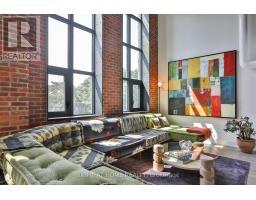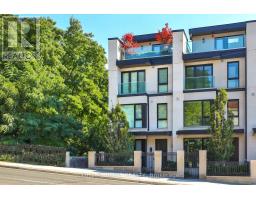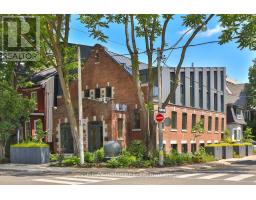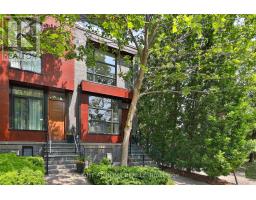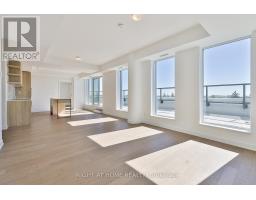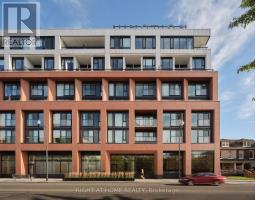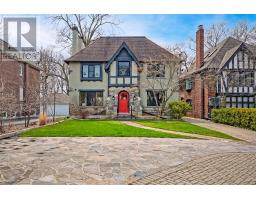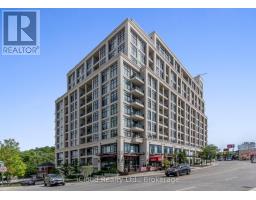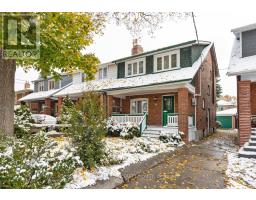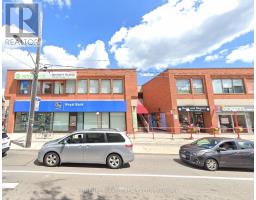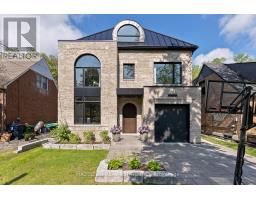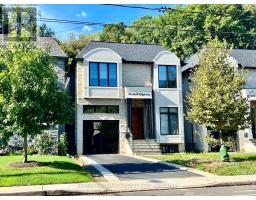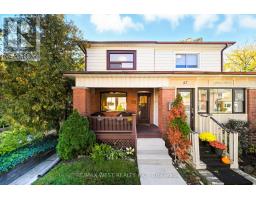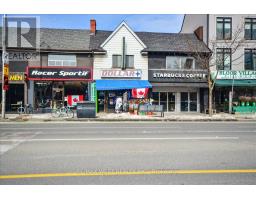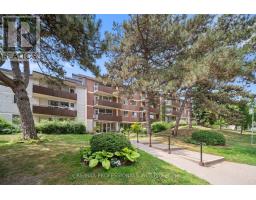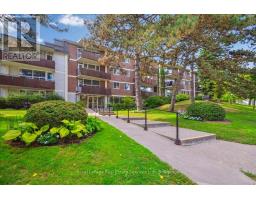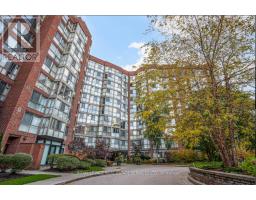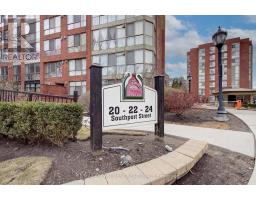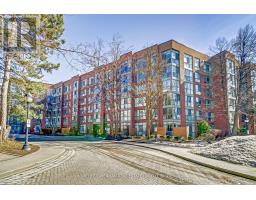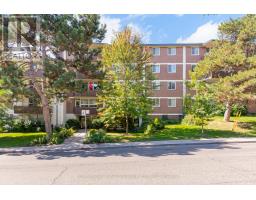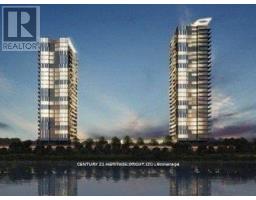410 - 430 RONCESVALLES AVENUE, Toronto (High Park-Swansea), Ontario, CA
Address: 410 - 430 RONCESVALLES AVENUE, Toronto (High Park-Swansea), Ontario
Summary Report Property
- MKT IDW12383114
- Building TypeApartment
- Property TypeSingle Family
- StatusBuy
- Added8 weeks ago
- Bedrooms3
- Bathrooms2
- Area700 sq. ft.
- DirectionNo Data
- Added On21 Sep 2025
Property Overview
A stylish 2 bedroom / 2 bathroom suite with den at the Roncy! Perfectly situated with an ideal south-exposure and a generous balcony overlooking the neighbourhood, in a boutique building in the heart of Roncesvalles. Bright and spacious, featuring 9' ceilings, a modern kitchen with upgraded appliances including a gas cooktop and large island, 2 full bathrooms, abundant closet space and a flexible den perfect for anyone craving extra space for work or guests. Underground parking and locker included. Perfectly located steps to shopping, bars, restaurants and transit - with High Park just down the street and the Go / TTC and UP Express all just minutes away. A terrific building with gym, party room / lounge and garden, in a dynamic and sought-after neighbourhood. Modern and convenient urban living at the Roncy! (id:51532)
Tags
| Property Summary |
|---|
| Building |
|---|
| Level | Rooms | Dimensions |
|---|---|---|
| Main level | Living room | 7.3 m x 3.6 m |
| Kitchen | 7.3 m x 3.6 m | |
| Primary Bedroom | 3.05 m x 3.35 m | |
| Bedroom 2 | 2.45 m x 2.95 m | |
| Den | 2.45 m x 2.15 m |
| Features | |||||
|---|---|---|---|---|---|
| Elevator | Underground | Garage | |||
| Window Coverings | Central air conditioning | Air exchanger | |||
| Exercise Centre | Party Room | Storage - Locker | |||


































