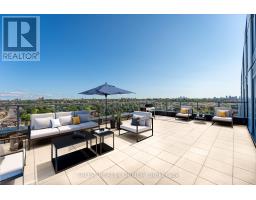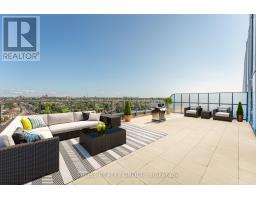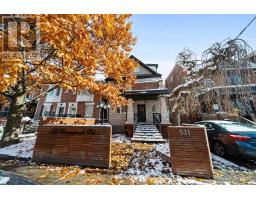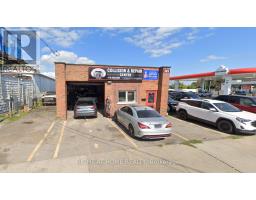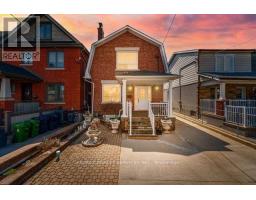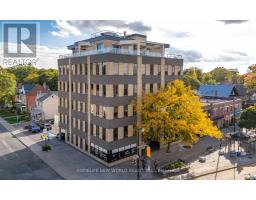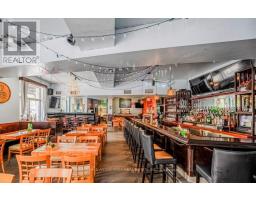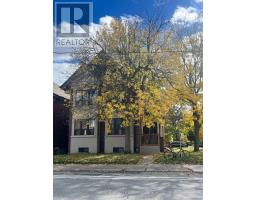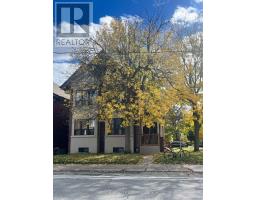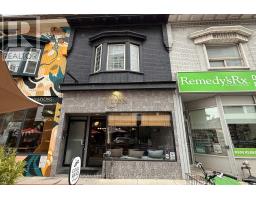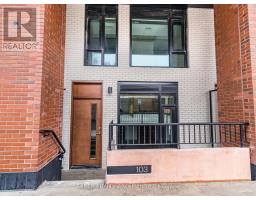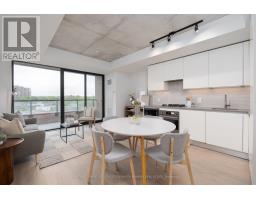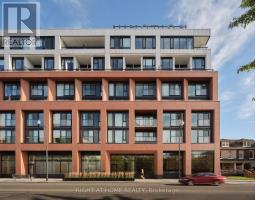911 - 1808 ST. CLAIR AVENUE W, Toronto (Junction Area), Ontario, CA
Address: 911 - 1808 ST. CLAIR AVENUE W, Toronto (Junction Area), Ontario
Summary Report Property
- MKT IDW12391404
- Building TypeApartment
- Property TypeSingle Family
- StatusBuy
- Added11 weeks ago
- Bedrooms2
- Bathrooms2
- Area900 sq. ft.
- DirectionNo Data
- Added On09 Sep 2025
Property Overview
Welcome to Toronto's hottest up and coming West End neighbourhood! This two-bed, two-bath condo has never been lived in and offers a perfect blend of contemporary comfort & urban charm, within a stunning building boasting beautiful amenities. Step inside this thoughtfully designed unit & be greeted by an inviting atmosphere illuminated by natural light pouring in through large windows, highlighting the modern finishes and design elements throughout. The open-concept living area provides a seamless flow between the living room, dining space, and kitchen, perfect for relaxing evenings. Beyond the confines of your condo, the building boasts an array of amenities designed to elevate your lifestyle. Stay active and energized in the state-of-the-art fitness center, bike repair garage, pet spa, or entertain guests in the stylishly appointed party room. Experience the epitome of luxury in a neighbourhood developing right before your eyes. Congratulations on getting in early & welcome to Toronto's hottest young neighbourhood! Building features a Pet Wash station as well as an Urban Room to use your creativity for crafts or space to repair bikes. (id:51532)
Tags
| Property Summary |
|---|
| Building |
|---|
| Level | Rooms | Dimensions |
|---|---|---|
| Flat | Kitchen | 2.79 m x 5.85 m |
| Living room | 2.78 m x 4.81 m | |
| Primary Bedroom | 2.68 m x 3.72 m | |
| Bedroom | 3.86 m x 4.34 m |
| Features | |||||
|---|---|---|---|---|---|
| Balcony | Underground | Garage | |||
| Dishwasher | Dryer | Stove | |||
| Washer | Window Coverings | Refrigerator | |||
| Central air conditioning | Exercise Centre | Party Room | |||
| Visitor Parking | Storage - Locker | ||||



























