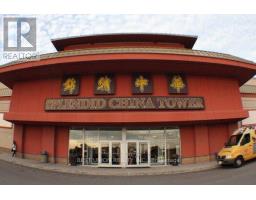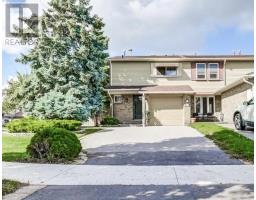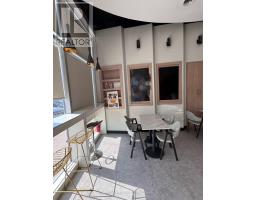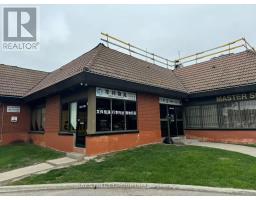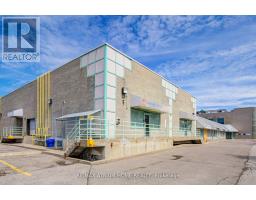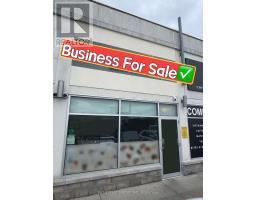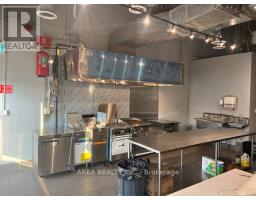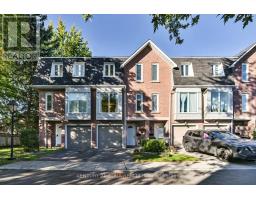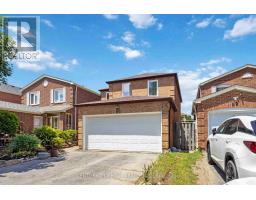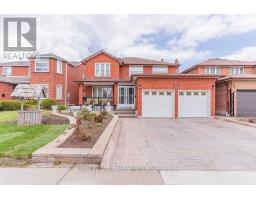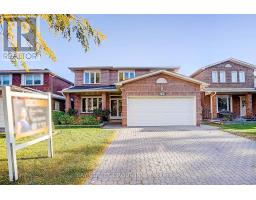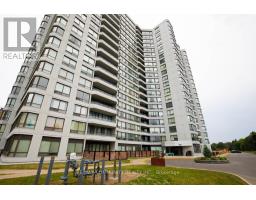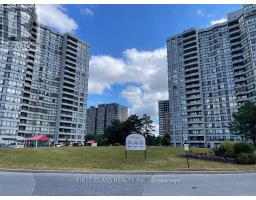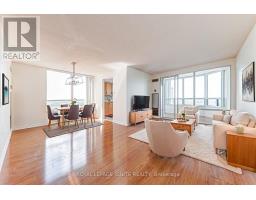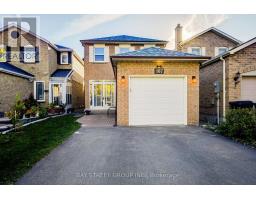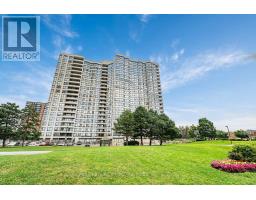1714 - 150 ALTON TOWERS CIRCLE, Toronto (Milliken), Ontario, CA
Address: 1714 - 150 ALTON TOWERS CIRCLE, Toronto (Milliken), Ontario
2 Beds2 Baths900 sqftStatus: Buy Views : 921
Price
$520,000
Summary Report Property
- MKT IDE12449120
- Building TypeApartment
- Property TypeSingle Family
- StatusBuy
- Added2 weeks ago
- Bedrooms2
- Bathrooms2
- Area900 sq. ft.
- DirectionNo Data
- Added On08 Oct 2025
Property Overview
Gorgeously renovated unit situated on high floor with an unobstructed breathtaking south view with no carpet throughout. Spacious and sun-filled living area. Master Bedroom with W/I closet and 4 pcs. ensuite. Open concept living/dining room. Stone kitchen counter and backsplash, ceiling pot lights, brand new dishwasher and range hood. Ensuite functional storage room; modern bathrooms with LED wall mirrors and pot lights. Steps to Supermarket, public transit, restaurants, park and almost everything. Great recreational facilities. This is the one you are looking for, a perfect and functional size without wasted space (id:51532)
Tags
| Property Summary |
|---|
Property Type
Single Family
Building Type
Apartment
Square Footage
900 - 999 sqft
Community Name
Milliken
Title
Condominium/Strata
Parking Type
Underground,Garage
| Building |
|---|
Bedrooms
Above Grade
2
Bathrooms
Total
2
Interior Features
Appliances Included
Water Heater, Dishwasher, Dryer, Hood Fan, Stove, Washer, Refrigerator
Flooring
Vinyl
Building Features
Features
Elevator, Balcony, Carpet Free, In suite Laundry
Square Footage
900 - 999 sqft
Rental Equipment
Water Heater
Building Amenities
Security/Concierge, Exercise Centre, Visitor Parking
Heating & Cooling
Cooling
Central air conditioning
Heating Type
Baseboard heaters
Exterior Features
Exterior Finish
Concrete
Pool Type
Indoor pool
Neighbourhood Features
Community Features
Pets not Allowed
Amenities Nearby
Park, Public Transit
Maintenance or Condo Information
Maintenance Fees
$559.53 Monthly
Maintenance Fees Include
Water, Common Area Maintenance, Insurance, Parking
Maintenance Management Company
Shiu Pong Management Limited
Parking
Parking Type
Underground,Garage
Total Parking Spaces
1
| Level | Rooms | Dimensions |
|---|---|---|
| Flat | Living room | 5.82 m x 3.96 m |
| Dining room | 5.82 m x 3.96 m | |
| Primary Bedroom | 4.22 m x 3.3 m | |
| Bedroom 2 | 4.2 m x 2.82 m | |
| Kitchen | 2.8 m x 2.29 m | |
| Other | 2.1 m x 0.94 m |
| Features | |||||
|---|---|---|---|---|---|
| Elevator | Balcony | Carpet Free | |||
| In suite Laundry | Underground | Garage | |||
| Water Heater | Dishwasher | Dryer | |||
| Hood Fan | Stove | Washer | |||
| Refrigerator | Central air conditioning | Security/Concierge | |||
| Exercise Centre | Visitor Parking | ||||




























