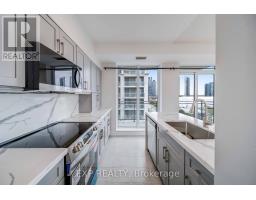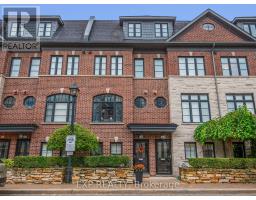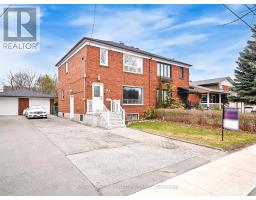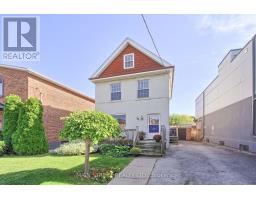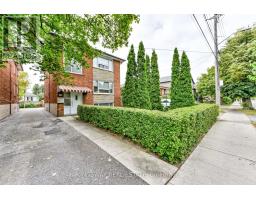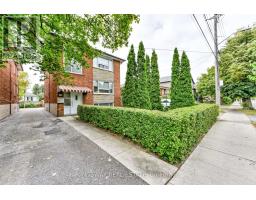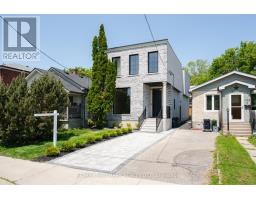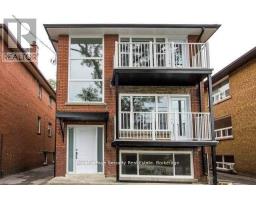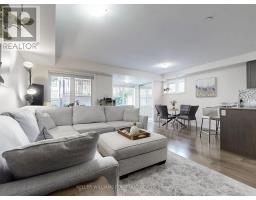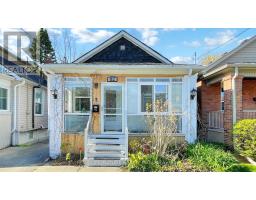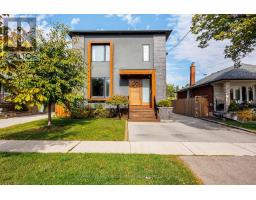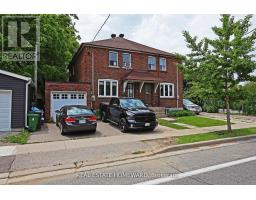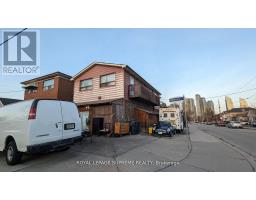312 - 20 SHORE BREEZE DRIVE, Toronto (Mimico), Ontario, CA
Address: 312 - 20 SHORE BREEZE DRIVE, Toronto (Mimico), Ontario
Summary Report Property
- MKT IDW12362834
- Building TypeApartment
- Property TypeSingle Family
- StatusBuy
- Added19 hours ago
- Bedrooms3
- Bathrooms2
- Area1000 sq. ft.
- DirectionNo Data
- Added On07 Nov 2025
Property Overview
Discover This Great Value Indulge in unparalleled luxury 2+1 Condo with breathtaking views of Lake Ontario, the Toronto skyline, and the vibrant Humber Bay marina. Nestled in the prestigious Eau Du Soleil Water Tower, this expansive 2-bedroom, 2-bathroom + den/office unit offers the perfect blend of sophistication and urban convenience.Featuring soaring 10-foot ceilings and elegant engineered flooring throughout, this condo exudes style and spaciousness. The gourmet kitchen is a chef?s dream, complete with a sleek backsplash, granite countertops, top-of-the-line stainless steel appliances, and a water softener.Step outside to your large balcony or private patio to soak in the stunning scenery from the comfort of home. The primary bathroom boasts a luxurious stand-up glass shower, while the unit also includes premium private storage lockers near the unit and a designated parking space for added convenience.Enjoy exclusive access to a separate elevator to the 7th floor, ensuring enhanced privacy. Additionally, short-term rentals are permitted in this section of the building, offering excellent flexibility for investors or those looking for occasional rental income.Residents of Eau Du Soleil enjoy world-class, five-star resort-style amenities, making every day feel like a vacation. (id:51532)
Tags
| Property Summary |
|---|
| Building |
|---|
| Level | Rooms | Dimensions |
|---|---|---|
| Main level | Living room | 3.78 m x 3.05 m |
| Dining room | 3.78 m x 3.05 m | |
| Kitchen | 2.33 m x 3.05 m | |
| Primary Bedroom | 3.69 m x 2.76 m | |
| Bedroom | 3.35 m x 2.99 m | |
| Den | 2.75 m x 1.83 m | |
| Storage | 1.97 m x 2.44 m |
| Features | |||||
|---|---|---|---|---|---|
| Balcony | Carpet Free | Underground | |||
| Garage | Stove | Whirlpool | |||
| Refrigerator | Central air conditioning | Security/Concierge | |||
| Exercise Centre | Storage - Locker | ||||










































