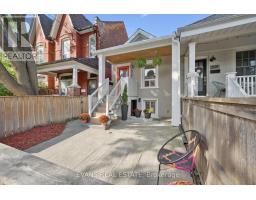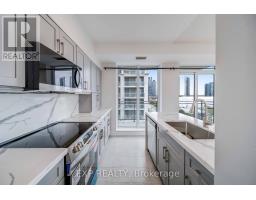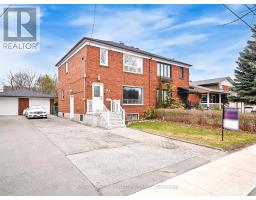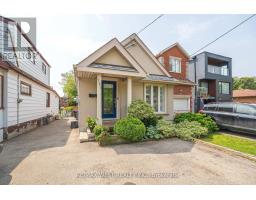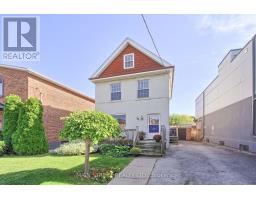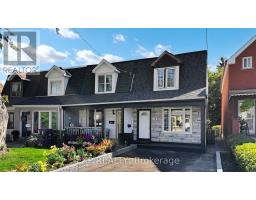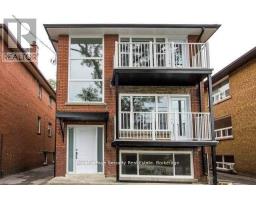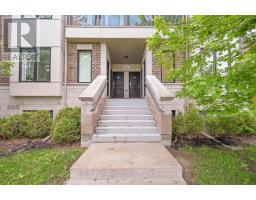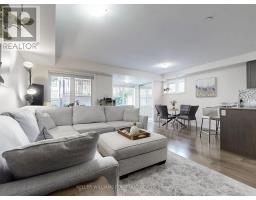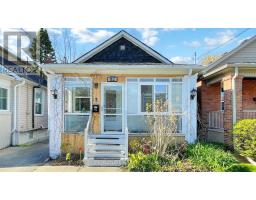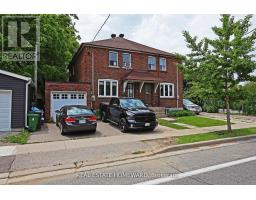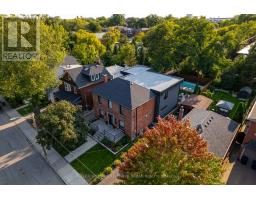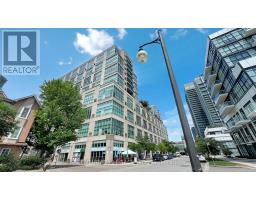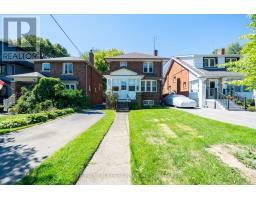324 - 80 MARINE PARADE DRIVE, Toronto (Mimico), Ontario, CA
Address: 324 - 80 MARINE PARADE DRIVE, Toronto (Mimico), Ontario
Summary Report Property
- MKT IDW12426885
- Building TypeApartment
- Property TypeSingle Family
- StatusBuy
- Added5 days ago
- Bedrooms2
- Bathrooms2
- Area900 sq. ft.
- DirectionNo Data
- Added On03 Oct 2025
Property Overview
Humber Bay Shores Living at Its Best! Dare to Compare. Coveted split plan 2-bedroom, 2-bath Waterscapes residence and its a showstopper. 968 sq ft of stylish open-concept living + 149 sq ft water-view balcony stretching the entire width of the suite with two walkouts. Freshly painted and move-in ready. Custom built-in wall unit + designer kitchen island ideal for hosting or everyday dining. Primary bedroom with 3-piece ensuite and walk-in closet! Unwind with a serene lake view from your private balcony-your daily dose of calm! Parking spot near the elevator + locker conveniently on the same floor as suite! Rooftop deck, concierge, 24/7 security, party room, guest suites, visitors parking, indoor pool, jacuzzi, gym, games & meeting rooms, plus a vibrant surrounding community full of cafés, trails, and waterfront path. Premium location, unmatched amenities, and the Humber Bay Shores lifestyle right outside your door. This is more than a condo its your Waterfront Escape. (id:51532)
Tags
| Property Summary |
|---|
| Building |
|---|
| Level | Rooms | Dimensions |
|---|---|---|
| Main level | Living room | 3.66 m x 3.34 m |
| Dining room | 3.66 m x 2.63 m | |
| Kitchen | 5.97 m x 2.04 m | |
| Primary Bedroom | 5.56 m x 3.25 m | |
| Bedroom 2 | 3.07 m x 2.99 m | |
| Foyer | 1.73 m x 1.4 m | |
| Laundry room | 1.38 m x 0.95 m |
| Features | |||||
|---|---|---|---|---|---|
| Balcony | Carpet Free | In suite Laundry | |||
| Underground | Garage | Blinds | |||
| Dishwasher | Dryer | Microwave | |||
| Hood Fan | Stove | Washer | |||
| Refrigerator | Central air conditioning | Storage - Locker | |||
| Security/Concierge | |||||

























