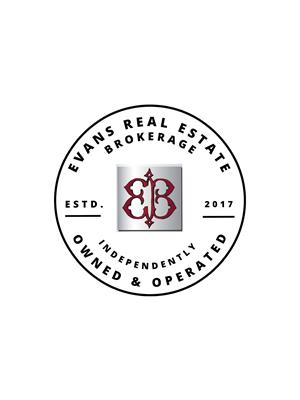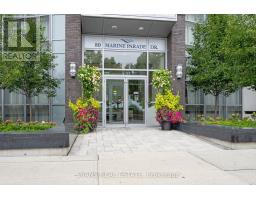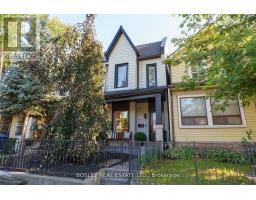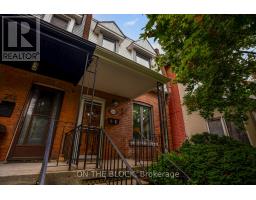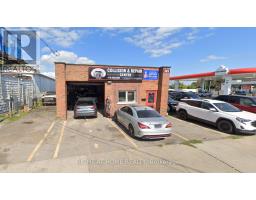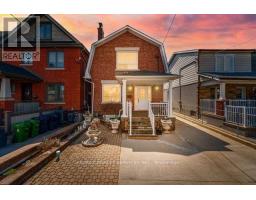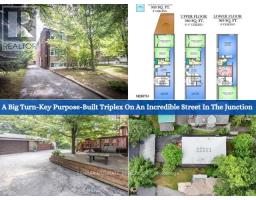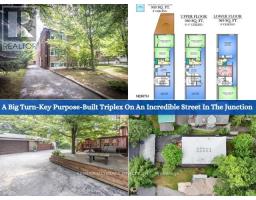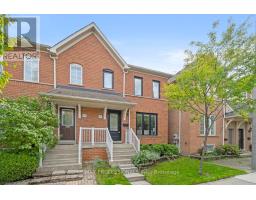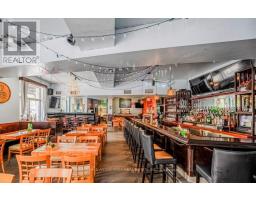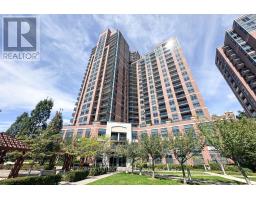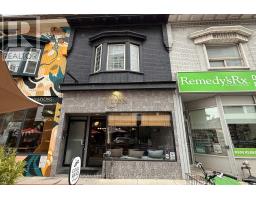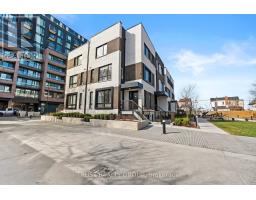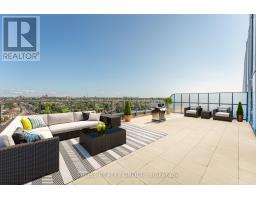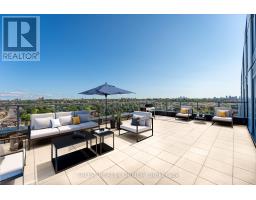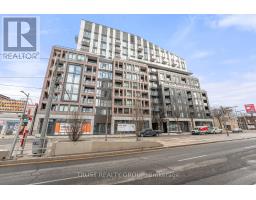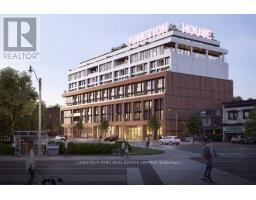526 QUEBEC AVENUE, Toronto (Junction Area), Ontario, CA
Address: 526 QUEBEC AVENUE, Toronto (Junction Area), Ontario
Summary Report Property
- MKT IDW12411228
- Building TypeHouse
- Property TypeSingle Family
- StatusBuy
- Added3 days ago
- Bedrooms2
- Bathrooms2
- Area0 sq. ft.
- DirectionNo Data
- Added On03 Oct 2025
Property Overview
Friends with Mortgages Say Yes to the Address! Prime Junction opportunity! This bright and move-in ready property offers two self-contained 1-bedroom units, each with its own entrance (both have front & back) outdoor space & separate laundry. The upper suite is filled with natural light thanks to skylights and pot lighting, while the lower level enjoys laminate flooring, pot lighting and easy walk-out access to outdoor space. Perfect for multi-family living, an in-law suite, a private retreat for a teenager or even co-buying with a friend at just $425K each! Both units feature their own outdoor areas, and parking is conveniently available off the laneway. Modern updates include laminate flooring and a thoughtful layout that maximizes space and functionality. Ideally located in the heart of The Junction, you're steps from shops, cafés, transit, and parks. An excellent opportunity to invest or live in one of Torontos most sought-after neighbourhoods! (id:51532)
Tags
| Property Summary |
|---|
| Building |
|---|
| Level | Rooms | Dimensions |
|---|---|---|
| Lower level | Kitchen | 4.45 m x 3.44 m |
| Living room | 5.04 m x 3.5 m | |
| Bedroom | 3.5 m x 3.29 m | |
| Main level | Living room | 3.55 m x 3.33 m |
| Kitchen | 2.55 m x 1.73 m | |
| Dining room | 3.56 m x 3.55 m | |
| Bedroom | 3.59 m x 2.99 m |
| Features | |||||
|---|---|---|---|---|---|
| Lane | Carpet Free | In-Law Suite | |||
| No Garage | Blinds | Dryer | |||
| Microwave | Hood Fan | Two stoves | |||
| Two Washers | Two Refrigerators | Separate entrance | |||
| Walk out | Central air conditioning | ||||






























