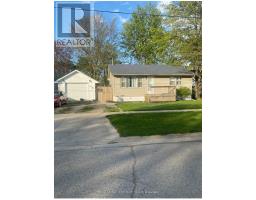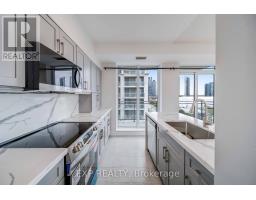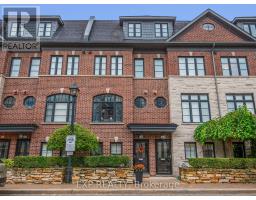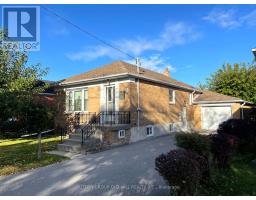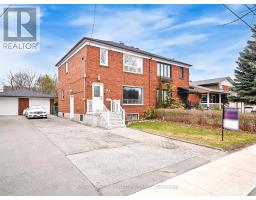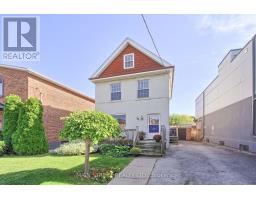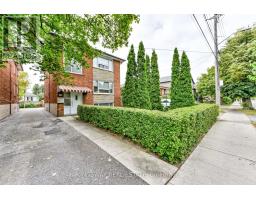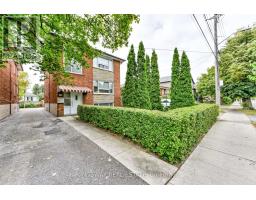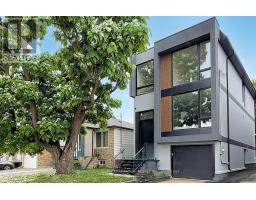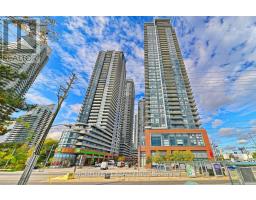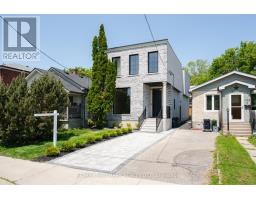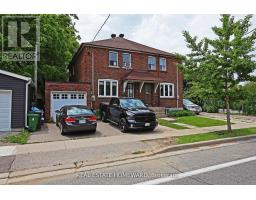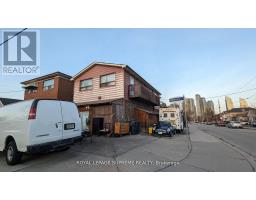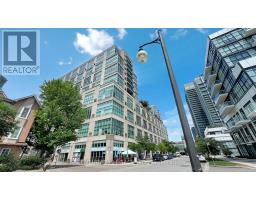710 - 2121 LAKE SHORE BOULEVARD W, Toronto (Mimico), Ontario, CA
Address: 710 - 2121 LAKE SHORE BOULEVARD W, Toronto (Mimico), Ontario
Summary Report Property
- MKT IDW12539560
- Building TypeApartment
- Property TypeSingle Family
- StatusBuy
- Added5 days ago
- Bedrooms1
- Bathrooms1
- Area500 sq. ft.
- DirectionNo Data
- Added On13 Nov 2025
Property Overview
Experience sophisticated urban living in this beautifully maintained suite at Voyager I at Waterview. Unit 710 offers a bright, open-concept floor plan designed for contemporary comfort, Enjoy the tranquility of waterfront living with a private balcony, perfect for morning coffee or evening relaxation. The well-appointed primary bedroom includes a walk-out to the balcony. Situated directly across from Humber Bay Shores Park and the scenic Martin Goodman Trail, you have immediate access to miles of walking/biking paths and pristine green space. Quick access to the Gardiner Expressway, TTC streetcar at your doorstep, and Mimico GO Station makes the commute to Downtown Toronto effortless. Indoor Pool & Hot Tub, State of the Art Fitness Centre, Sauna & Change Rooms. 24-Hour Concierge & Security, Stunning Top-Floor Party Room / Sky lounge with Terrace and Panoramic Lake Views, Guest Suites , Billiards Room and Cyber Lounge, Visitor Parking This is more than a condo-it's a lifestyle upgrade. Don't miss the opportunity to live in one of Mimico's most admired waterfront communities (id:51532)
Tags
| Property Summary |
|---|
| Building |
|---|
| Level | Rooms | Dimensions |
|---|---|---|
| Main level | Living room | 2.93 m x 2.79 m |
| Dining room | 2.94 m x 3.75 m | |
| Kitchen | 2.51 m x 2.17 m | |
| Primary Bedroom | 3.58 m x 2.53 m |
| Features | |||||
|---|---|---|---|---|---|
| Flat site | Balcony | In suite Laundry | |||
| Underground | Garage | Dryer | |||
| Stove | Washer | Refrigerator | |||
| Central air conditioning | Security/Concierge | Exercise Centre | |||
| Party Room | Visitor Parking | Storage - Locker | |||
















































