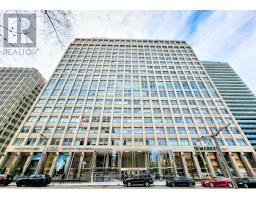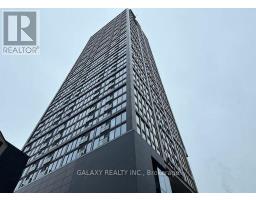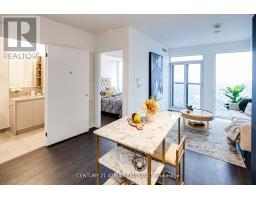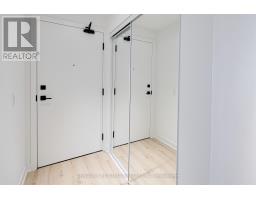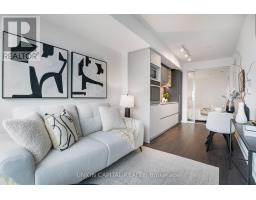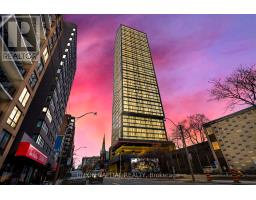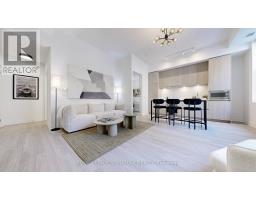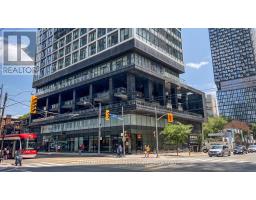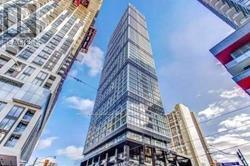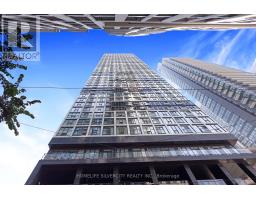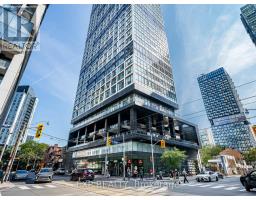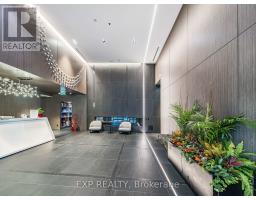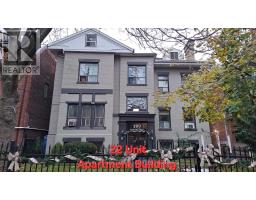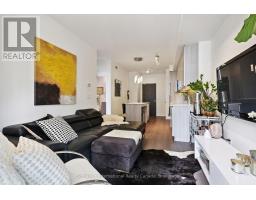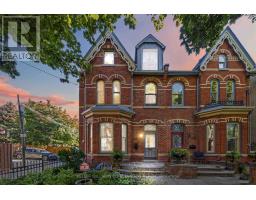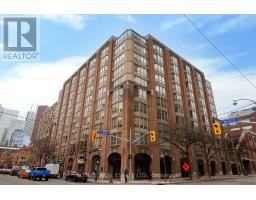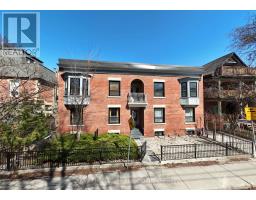2202 - 120 PARLIAMENT STREET, Toronto (Moss Park), Ontario, CA
Address: 2202 - 120 PARLIAMENT STREET, Toronto (Moss Park), Ontario
Summary Report Property
- MKT IDC12554138
- Building TypeApartment
- Property TypeSingle Family
- StatusBuy
- Added14 hours ago
- Bedrooms2
- Bathrooms1
- Area600 sq. ft.
- DirectionNo Data
- Added On18 Nov 2025
Property Overview
Welcome to East United, where smart design and skyline views define this modern city retreat. This well-planned 2-bedroom, 1-bathroom corner suite makes excellent use of space, featuring a wraparound balcony with sweeping sunset views and clear CN Tower sightlines from both bedrooms. Inside, enjoy an open-concept layout with built-in Bosch appliances, sleek finishes, custom closets throughout for optimized storage, and a bright living area framed by floor-to-ceiling windows. The bedrooms are cozy and inviting, while the spa-inspired bathroom adds a touch of calm and luxury. Owner-occupied since original occupancy and thoughtfully maintained. Some furnishings are available for a turnkey option. Residents have access to exceptional amenities, including a beautifully equipped fitness and yoga studio, rooftop terrace with BBQs, 24-hour concierge, and party room. Ideally located near the Distillery District, St. Lawrence Market, and downtown core. (id:51532)
Tags
| Property Summary |
|---|
| Building |
|---|
| Level | Rooms | Dimensions |
|---|---|---|
| Main level | Dining room | 2.92 m x 2.77 m |
| Living room | 2.59 m x 3.45 m | |
| Kitchen | 2.92 m x 2.77 m | |
| Primary Bedroom | 2.54 m x 3.66 m | |
| Bedroom 2 | 2.77 m x 3.12 m |
| Features | |||||
|---|---|---|---|---|---|
| Underground | Garage | Oven | |||
| Refrigerator | Central air conditioning | Storage - Locker | |||







































