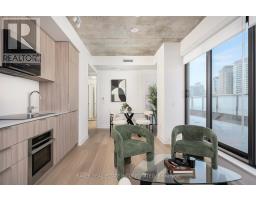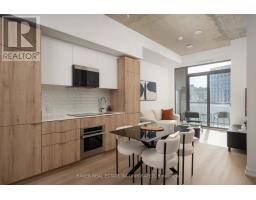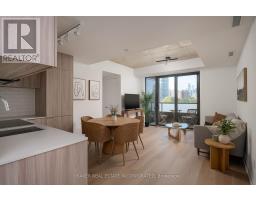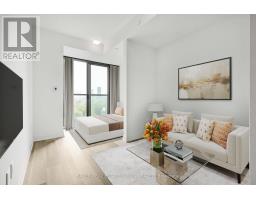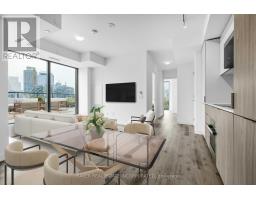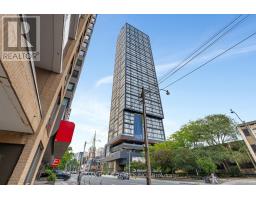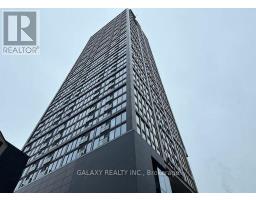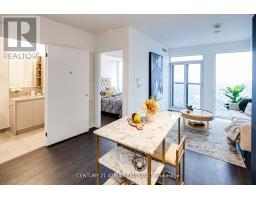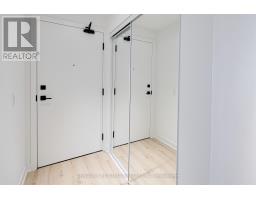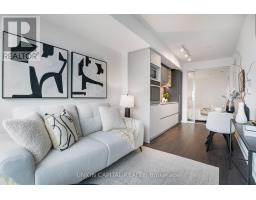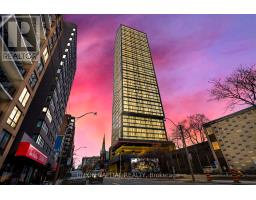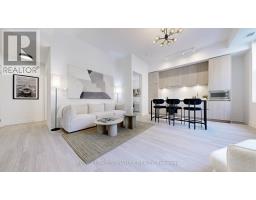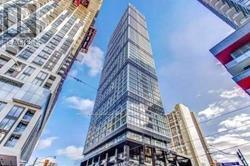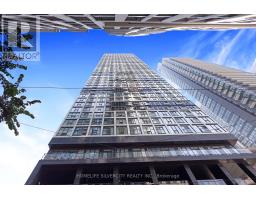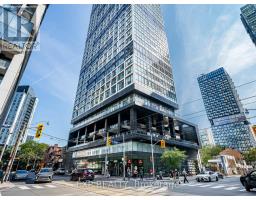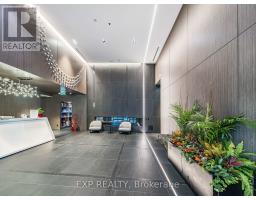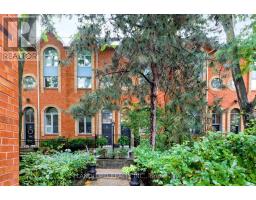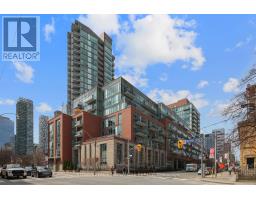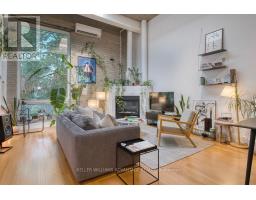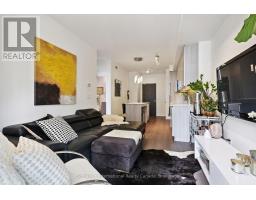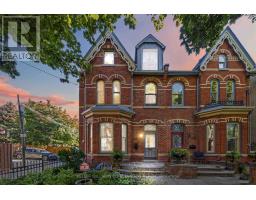813 - 28 EASTERN AVENUE, Toronto (Moss Park), Ontario, CA
Address: 813 - 28 EASTERN AVENUE, Toronto (Moss Park), Ontario
Summary Report Property
- MKT IDC12438523
- Building TypeApartment
- Property TypeSingle Family
- StatusBuy
- Added1 weeks ago
- Bedrooms2
- Bathrooms2
- Area500 sq. ft.
- DirectionNo Data
- Added On03 Oct 2025
Property Overview
Modern urban living awaits at 28 Eastern, Corktowns newest boutique mid-rise. Experience a rare and highly functional layout in this brand-new, never-lived-in 1-bedroom plus den unit with two bathrooms. This home offers a perfect blend of style and practicality, ideal for anyone seeking a private guest space or a dedicated home office. The spacious, open-concept design is flooded with natural light from floor-to-ceiling, south-facing windows, while the elegantly upgraded bathrooms each feature a modern accent wall. Boasting a Walk Score of 95 and Transit and Bike Scores of 100, this location is unbeatable. You're just minutes from incredible shopping, dining, and theatres, including St. Lawrence Market, the Distillery District, the Canary District, and the Waterfront. Commuting is a breeze with easy access to the Gardiner, the DVP, TTC service, and the future Corktown Subway Station. Locker available for purchase. Special incentives, please contact sales representative for details. (id:51532)
Tags
| Property Summary |
|---|
| Building |
|---|
| Level | Rooms | Dimensions |
|---|---|---|
| Flat | Kitchen | 6.11 m x 2.9 m |
| Living room | 6.11 m x 2.65 m | |
| Primary Bedroom | 3.2 m x 3 m | |
| Den | 2.15 m x 1.96 m |
| Features | |||||
|---|---|---|---|---|---|
| Carpet Free | In suite Laundry | Underground | |||
| Garage | Central air conditioning | Exercise Centre | |||
| Party Room | Visitor Parking | Security/Concierge | |||

































