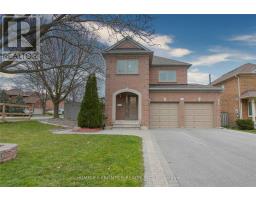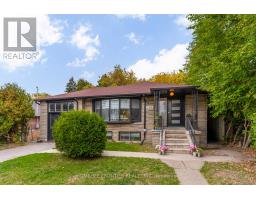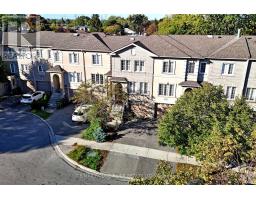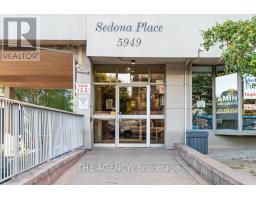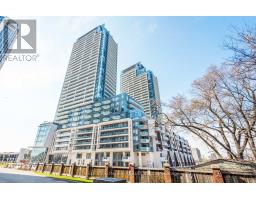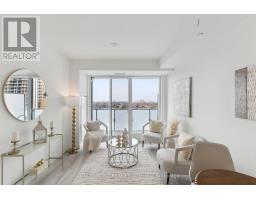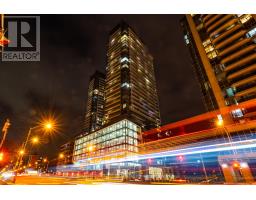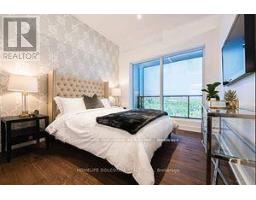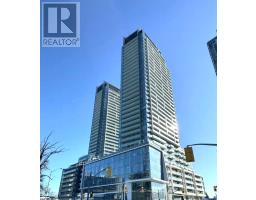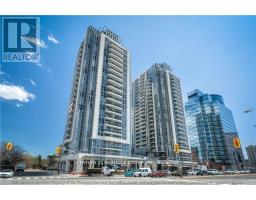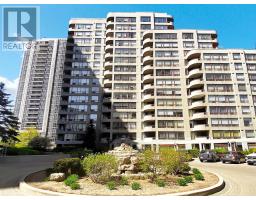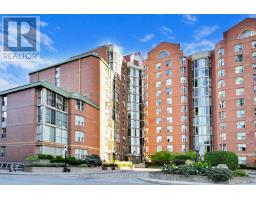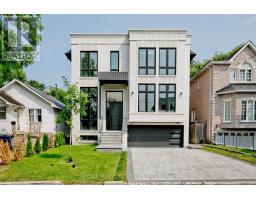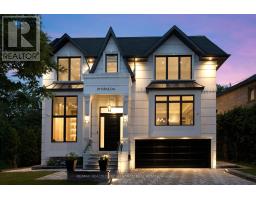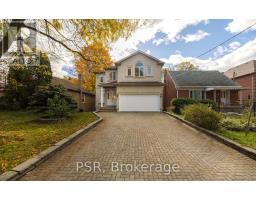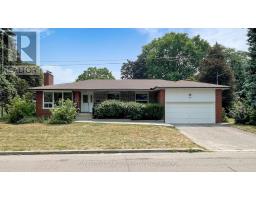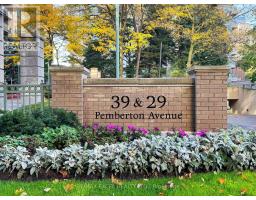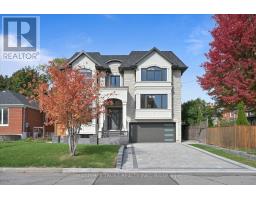72 NEWTON DRIVE, Toronto (Newtonbrook East), Ontario, CA
Address: 72 NEWTON DRIVE, Toronto (Newtonbrook East), Ontario
Summary Report Property
- MKT IDC12506118
- Building TypeHouse
- Property TypeSingle Family
- StatusBuy
- Added6 days ago
- Bedrooms6
- Bathrooms3
- Area700 sq. ft.
- DirectionNo Data
- Added On05 Nov 2025
Property Overview
Fully Renovated 3-Bedroom Home with Income Potential! Renovated top to bottom, this stunning family home offers a modern lifestyle with a functional layout. The main floor features a modern kitchen with quartz counters & backsplash, built-in stainless steel appliances, pot lights, crown moulding and laminate flooring throughout. The kitchen and bathrooms feel brand new.The finished basement includes 2 self-contained units, each with a full kitchen & bathroom perfect for generating rental income or extended family living. Enjoy a huge backyard with beautiful front and rear landscaping. Located within walking distance to Yonge Street, TTC, shopping, mall, restaurants, parks, and top-rated schools. A rare opportunity to live comfortably while earning rental income!Extras: (id:51532)
Tags
| Property Summary |
|---|
| Building |
|---|
| Level | Rooms | Dimensions |
|---|---|---|
| Basement | Kitchen | 4.27 m x 2.45 m |
| Family room | 3.73 m x 2.45 m | |
| Kitchen | 4.27 m x 2.15 m | |
| Bedroom | 3.48 m x 3.24 m | |
| Bedroom | 3.02 m x 2.73 m | |
| Main level | Living room | 4.54 m x 3.46 m |
| Dining room | 3.46 m x 4.54 m | |
| Kitchen | 5.82 m x 2.73 m | |
| Primary Bedroom | 3.45 m x 2.73 m | |
| Bedroom 2 | 3.33 m x 2.6 m | |
| Bedroom 3 | 3.66 m x 2.6 m |
| Features | |||||
|---|---|---|---|---|---|
| Carpet Free | No Garage | Separate entrance | |||
| Central air conditioning | |||||










































