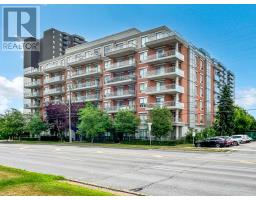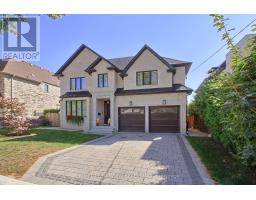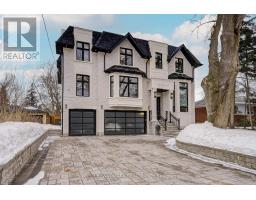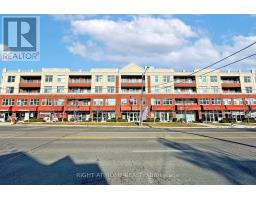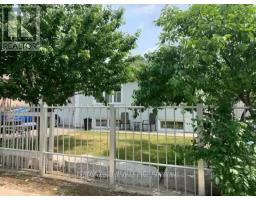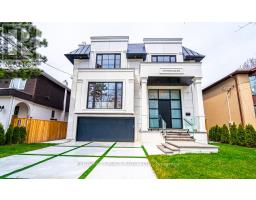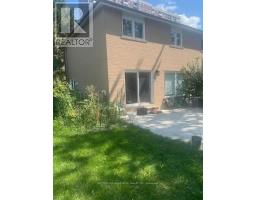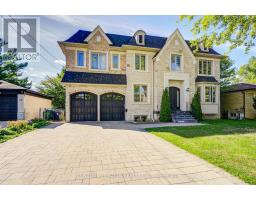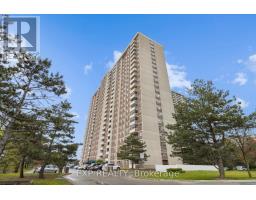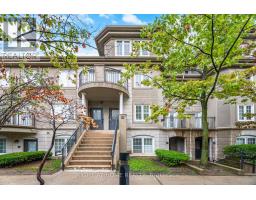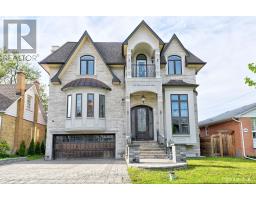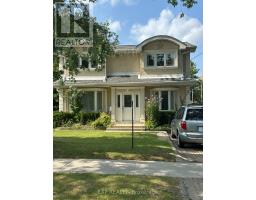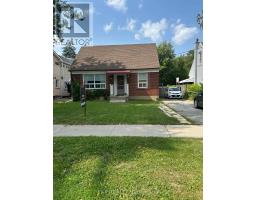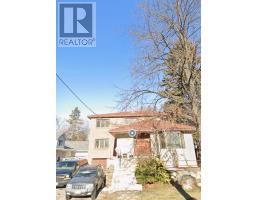260 CONNAUGHT AVENUE, Toronto (Newtonbrook West), Ontario, CA
Address: 260 CONNAUGHT AVENUE, Toronto (Newtonbrook West), Ontario
5 Beds3 Baths1100 sqftStatus: Buy Views : 558
Price
$1,249,888
Summary Report Property
- MKT IDC12400756
- Building TypeHouse
- Property TypeSingle Family
- StatusBuy
- Added2 weeks ago
- Bedrooms5
- Bathrooms3
- Area1100 sq. ft.
- DirectionNo Data
- Added On13 Sep 2025
Property Overview
Newtonbrook West...Exterior of this house was freshly painted. Jewel Stone front porch. Large Lot 55 x 132. There are three separate rental units with THREE KITCHENS. THREE BATHROOMS and FIVE BEDROOMS. Rental income of $5800 for the whole house. This house comes with drawings from renowned Architect Ali Shakeri $45k value + Survey $8k value. Each unit is fully renovated with new kitchens, custom glass showers and new flooring. Recently painted, Brand New Front exterior Door and Exterior Rear Door. Newer roof 2018, Furnace 2017, AC 2017. Build your dream home or live here and rent out both basement units ($1550 + $1250) Main Floor can be rented out for $3000. (id:51532)
Tags
| Property Summary |
|---|
Property Type
Single Family
Building Type
House
Storeys
1
Square Footage
1100 - 1500 sqft
Community Name
Newtonbrook West
Title
Freehold
Land Size
55 x 132.1 FT|under 1/2 acre
Parking Type
Detached Garage,Garage
| Building |
|---|
Bedrooms
Above Grade
3
Below Grade
2
Bathrooms
Total
5
Interior Features
Flooring
Tile, Laminate
Basement Features
Apartment in basement, Separate entrance
Basement Type
N/A
Building Features
Foundation Type
Concrete
Style
Detached
Architecture Style
Bungalow
Square Footage
1100 - 1500 sqft
Heating & Cooling
Cooling
Central air conditioning
Heating Type
Forced air
Utilities
Utility Type
Cable(Installed),Electricity(Installed),Sewer(Installed)
Utility Sewer
Sanitary sewer
Water
Municipal water, Unknown
Exterior Features
Exterior Finish
Vinyl siding
Neighbourhood Features
Community Features
Community Centre
Amenities Nearby
Hospital, Place of Worship, Public Transit, Schools
Parking
Parking Type
Detached Garage,Garage
Total Parking Spaces
3
| Level | Rooms | Dimensions |
|---|---|---|
| Basement | Bedroom 4 | 7.8 m x 4.8 m |
| Bedroom 5 | 4.8 m x 4.5 m | |
| Laundry room | 6.8 m x 3.75 m | |
| Main level | Kitchen | 5 m x 3.4 m |
| Living room | 4.6 m x 4.5 m | |
| Primary Bedroom | 3.7 m x 3.4 m | |
| Bedroom 2 | 3.6 m x 3.4 m | |
| Bedroom 3 | 3.4 m x 3.3 m |
| Features | |||||
|---|---|---|---|---|---|
| Detached Garage | Garage | Apartment in basement | |||
| Separate entrance | Central air conditioning | ||||


































